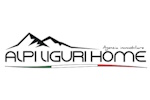175,000 €
3 bedrooms detached house, 120 m² Rezzo, Imperia (province)
Main Features
garden
terrace
Description
The house is located in the center of the Municipality of Rezzo, a town in the hinterland of Imperia located on the slopes of the Ligurian Alps and a place surrounded by green olive groves and woods, an ideal starting point for excursions on foot or by bicycle. In addition, the nearest beaches are only 35 kilometers away.
The building is detached on two sides and it has an independent entrance. On the ground floor of the building there is the private garage, which is directly accessible from the square on which the house overlooks and in front of which it is possible to park a second car using the driveway.
Next to the garage there's the entrance hall of the house which divides its floors and rooms.
The living area is on the ground floor and consists of a tavern-use space with open kitchen used both as a living room and as a dining room. The living area has direct access to the terrace, which measures approximately 15 square meters and has a panoramic view of the mountains.
The internal staircase leads to the first floor where the sleeping area is located. There are three bedrooms, the largest of which has a closet with a predisposition to create a service bathroom and a balcony with a panoramic view of the mountains.
The bathroom, also on the first floor, has a window and a shower and was renovated in 2005.
The house is equipped with an independent heating system with radiators powered by a boiler connected to the LPG system of the village.
In the basement of the house there is also a storage room which has been partly equipped as a laundry room and in the remaining part a kitchen has been created. The room can therefore be used as a storage room or as a summer kitchen, as it is also adjacent to the private land. The outdoor space of the property is flat, measures approximately 280 square meters and is fenced. Currently the land is used as a courtyard and has a dirt floor with gravel, but it can easily be converted into a garden.
The building is detached on two sides and it has an independent entrance. On the ground floor of the building there is the private garage, which is directly accessible from the square on which the house overlooks and in front of which it is possible to park a second car using the driveway.
Next to the garage there's the entrance hall of the house which divides its floors and rooms.
The living area is on the ground floor and consists of a tavern-use space with open kitchen used both as a living room and as a dining room. The living area has direct access to the terrace, which measures approximately 15 square meters and has a panoramic view of the mountains.
The internal staircase leads to the first floor where the sleeping area is located. There are three bedrooms, the largest of which has a closet with a predisposition to create a service bathroom and a balcony with a panoramic view of the mountains.
The bathroom, also on the first floor, has a window and a shower and was renovated in 2005.
The house is equipped with an independent heating system with radiators powered by a boiler connected to the LPG system of the village.
In the basement of the house there is also a storage room which has been partly equipped as a laundry room and in the remaining part a kitchen has been created. The room can therefore be used as a storage room or as a summer kitchen, as it is also adjacent to the private land. The outdoor space of the property is flat, measures approximately 280 square meters and is fenced. Currently the land is used as a courtyard and has a dirt floor with gravel, but it can easily be converted into a garden.
Details
- Property TypeDetached house
- ConditionCompletely restored/Habitable
- Living area120 m²
- Bedrooms3
- Bathrooms1
- Garden282 m²
- Energy Efficiency Rating362,58
- Reference80 pdt
Distance from:
Distances are calculated in a straight line
- Airports
- Public transport
- Highway exit18.7 km
- Hospital19.2 km - Ospedale di Imperia
- Coast19.5 km
- Ski resort11.6 km
What’s around this property
- Shops
- Eating out
- Sports activities
- Schools
- Pharmacy5.4 km - Pharmacy - Farmacia di Pornassio
- Veterinary19.5 km - Veterinary
Information about Rezzo
- Elevation563 m a.s.l.
- Total area37.37 km²
- LandformInland mountain
- Population311
Contact Agent
Corso Mario Ponzoni n° 25, Pieve di Teco, Imperia
+390183960311 / +390174391690
What do you think of this advert’s quality?
Help us improve your Gate-away experience by giving a feedback about this advert.
Please, do not consider the property itself, but only the quality of how it is presented.

