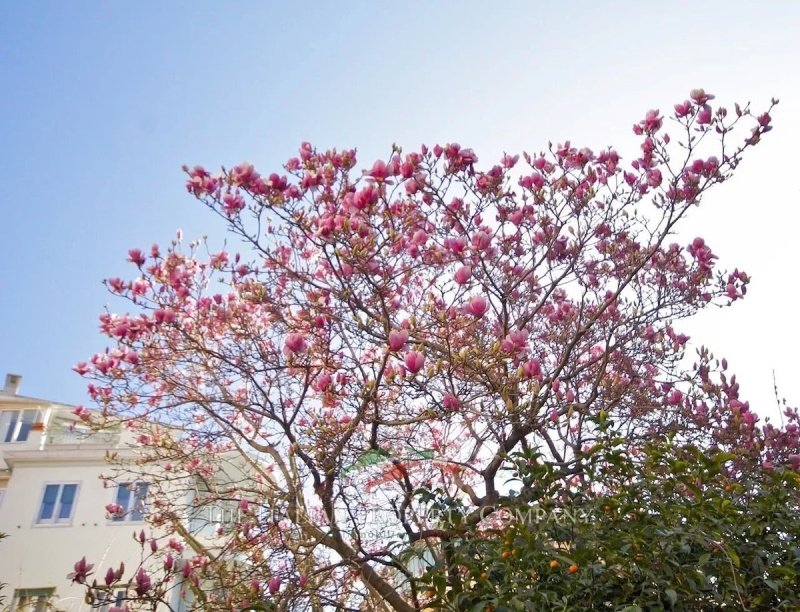POA
7 bedrooms villa, 325 m² Sanremo, Imperia (province)
Main Features
garden
Description
Beautiful and imposing villa from the 1930's in the Liberty style, in the town center of Sanremo, a minutes walk from the central Piazza Colombo. The villa extends over 3 floors and an attic, with a pretty garden in front of it. The villa was restructured in the 1970's and still needs some modernisation.
On the ground floor there is a large sitting and dining room of some 64 mq, with beautiful fireplace and good period features, french doors lead to the garden. There is a kitchen of 20 mq, store room and small guest bathroom. A marble staircase leads to the first floor,where there are 3 bedrooms, one bathroom and a study. The second floor stairs leads to an independent flat with sitting room/kitchen, 2 bedrooms and a bathroom. The attic floor has a room of 15 mq with a roof window orientated to the south.
The interior spaces are as follows Ground floor 115 mq with garden of 15 36,75 mq
First floor 93 mq Balcony 0.75 mq
Second floor 93 mq, Balcony 0.75 mq
Attic 23.25 mq
---
The Italian Property Company SRL is a registered Italian estate agency, specialized in working with foreign clients who wish to acquire property in Liguria. We cover all aspects of the sale, with the help of our specialized team of lawyers, accountants, tax advisers and bankers, all who have an expert use of the English language. We offer a service to also helps in the restoration of a property, using a skilled team of builders, architects, surveyors and engineers. We are extensively involved in building projects on behalf of our clients. We are a family business and offer an extensive after sale service to our clients, to help with every aspect of administration and the ongoing needs of running a home in Italy.
On the ground floor there is a large sitting and dining room of some 64 mq, with beautiful fireplace and good period features, french doors lead to the garden. There is a kitchen of 20 mq, store room and small guest bathroom. A marble staircase leads to the first floor,where there are 3 bedrooms, one bathroom and a study. The second floor stairs leads to an independent flat with sitting room/kitchen, 2 bedrooms and a bathroom. The attic floor has a room of 15 mq with a roof window orientated to the south.
The interior spaces are as follows Ground floor 115 mq with garden of 15 36,75 mq
First floor 93 mq Balcony 0.75 mq
Second floor 93 mq, Balcony 0.75 mq
Attic 23.25 mq
---
The Italian Property Company SRL is a registered Italian estate agency, specialized in working with foreign clients who wish to acquire property in Liguria. We cover all aspects of the sale, with the help of our specialized team of lawyers, accountants, tax advisers and bankers, all who have an expert use of the English language. We offer a service to also helps in the restoration of a property, using a skilled team of builders, architects, surveyors and engineers. We are extensively involved in building projects on behalf of our clients. We are a family business and offer an extensive after sale service to our clients, to help with every aspect of administration and the ongoing needs of running a home in Italy.
Details
- Property TypeVilla
- ConditionTo be restored
- Living area325 m²
- Bedrooms7
- Bathrooms3
- Garden1,536 m²
- Energy Efficiency Rating
- ReferenceE267
Distance from:
Distances are calculated in a straight line
- Airports
- Public transport
- Highway exit3.7 km
- Hospital550 m - Pronto Soccorso Ospedale Civile Sanremo
- Coast290 m
- Ski resort27.4 km
What’s around this property
- Shops
- Eating out
- Sports activities
- Schools
- Pharmacy< 100 m - Pharmacy - Farmacia Gismondi
- Veterinary6.5 km - Veterinary
Information about Sanremo
- Elevation15 m a.s.l.
- Total area55.96 km²
- LandformCoastal hill
- Population53451
What do you think of this advert’s quality?
Help us improve your Gate-away experience by giving a feedback about this advert.
Please, do not consider the property itself, but only the quality of how it is presented.


