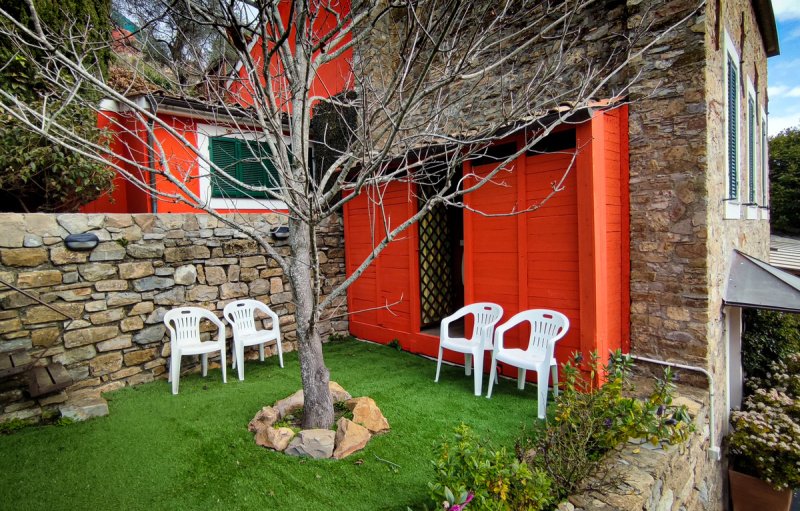1,500,000 €
7 bedrooms detached house, 370 m² Sanremo, Imperia (province)
Main Features
garden
pool
terrace
garage
cellar
Description
This real estate complex is a luxury country property located on the picturesque Ligurian hill near Sanremo. It includes three main properties within a protected and safe area, with a private road, a large parking space and garage for a maximum of 6/8 cars. The main building is a traditional Ligurian villa of 210 sqm, with a breathtaking view of the sea. Meticulously renovated with high quality finishes respecting tradition and with the addition of modern volumes to extend the interior space. Surrounded by a 500 sq.m garden with lush and colorful plants, the villa offers an intimate living area, a dining room and a barbecue under a wooden veranda. The property covers several levels surrounded by olive trees, leading to a custom-made infinity pool with a fully equipped sun terrace, a shower area, a dressing room and deck chairs with a splendid view of the sea.
The ground floor of the villa has a cozy living room with fireplace, sofa and armored chairs, a fully equipped kitchen with pantry, next to a large dining room with full height windows overlooking the garden, and a toilet. The second level consists of a private study next to the sleeping area, a double bedroom with bathroom and large walk-in closet, a second double bedroom with private bathroom and fitted wardrobes connected to an additional single bedroom, convertible into a main suite. The third level offers a cozy and relaxing library / living room equipped with sofas and armchairs, next to a large terrace on the roof with a fantastic view of the valley. A laundry room and a veranda for drying at the back of the house complete the floor.
As an addition to the property, there is a Tavern that can be used as a guest house, dining room for the parties of 60sqm, with a large wooden portico, a living area with a beautiful fireplace, a dining room for 12/16 people, a pantry and a small bathroom.
The last building to complete the complex is a newly built villa of 112 square meters next to the main building and surrounded by a large sun terrace with over 100 square meters of flower garden built above a large garage of 106 square meters and connected to private parking spaces. This residence is spread over one floor with three bedrooms, two bathrooms and a large open space with living room with full height windows, a kitchen and a dining room overlooking the outdoor garden.
This unique property is available in three different sales options. Contact us for more information and to plan a visit.
The ground floor of the villa has a cozy living room with fireplace, sofa and armored chairs, a fully equipped kitchen with pantry, next to a large dining room with full height windows overlooking the garden, and a toilet. The second level consists of a private study next to the sleeping area, a double bedroom with bathroom and large walk-in closet, a second double bedroom with private bathroom and fitted wardrobes connected to an additional single bedroom, convertible into a main suite. The third level offers a cozy and relaxing library / living room equipped with sofas and armchairs, next to a large terrace on the roof with a fantastic view of the valley. A laundry room and a veranda for drying at the back of the house complete the floor.
As an addition to the property, there is a Tavern that can be used as a guest house, dining room for the parties of 60sqm, with a large wooden portico, a living area with a beautiful fireplace, a dining room for 12/16 people, a pantry and a small bathroom.
The last building to complete the complex is a newly built villa of 112 square meters next to the main building and surrounded by a large sun terrace with over 100 square meters of flower garden built above a large garage of 106 square meters and connected to private parking spaces. This residence is spread over one floor with three bedrooms, two bathrooms and a large open space with living room with full height windows, a kitchen and a dining room overlooking the outdoor garden.
This unique property is available in three different sales options. Contact us for more information and to plan a visit.
This text has been automatically translated.
Details
- Property TypeDetached house
- ConditionCompletely restored/Habitable
- Living area370 m²
- Bedrooms7
- Bathrooms6
- Land1,000 m²
- Garden500 m²
- Terrace150 m²
- Energy Efficiency Rating
- ReferenceSt.peter House
Distance from:
Distances are calculated in a straight line
- Airports
- Public transport
- Highway exit4.2 km
- Hospital1.7 km - Ospedale Civile Sanremo
- Coast2.3 km
- Ski resort25.1 km
What’s around this property
- Shops
- Eating out
- Sports activities
- Schools
- Pharmacy1.3 km - Pharmacy - Farmacia Moderna
- Veterinary6.3 km - Veterinary
Information about Sanremo
- Elevation15 m a.s.l.
- Total area55.96 km²
- LandformCoastal hill
- Population53451
Contact Owner
Private Owner
Pierluigi Pieroni
Strada Carrozzabile San Pietro 224, Sanremo, Imperia
00393358046006
What do you think of this advert’s quality?
Help us improve your Gate-away experience by giving a feedback about this advert.
Please, do not consider the property itself, but only the quality of how it is presented.

