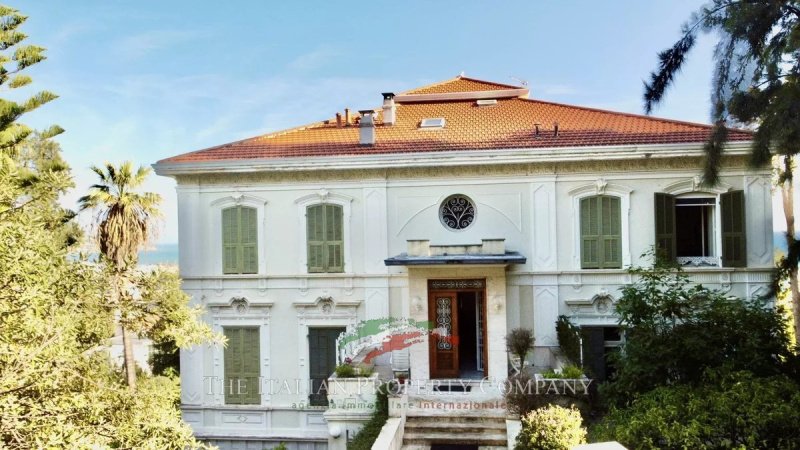1,400,000 €
4 bedrooms villa, 350 m² Sanremo, Imperia (province)
Main Features
garden
Description
In the heart of the Ligurian Riviera, immersed in the glamorous atmosphere of Sanremo, stands Villa Adele, a timeless period residence that was once the home of the Countess of Roccasterone.
Located on Corso degli Inglesi, with a private entrance and a breathtaking view of the gulf, this exclusive 350 sqm property retains its prestige thanks to refined architectural details and high-quality finishes. The spacious living area, consisting of a bright living room and a dining room overlooking the sea, is bathed in natural light through large windows that frame the stunning panorama. The sleeping area, separated by an elegant hallway, features two spacious bedrooms: a master suite with an unparalleled view of the coastline and a double bedroom, as well as a marble bathroom with both a bathtub and a shower. The fully equipped kitchen is complemented by a pantry, a laundry room, and a second bathroom with a shower. A beautiful marble staircase leads to the attic, which includes two additional bedrooms, a bathroom with a shower, an ironing room, and ample versatile spaces.
The entire residence is characterized by Italian herringbone parquet flooring and fine ceramic finishes, while the attic is distinguished by warm wooden plank floors. The private garden, enriched with citrus trees such as mandarins, oranges, grapefruits, and kumquats, offers serene corners and the fragrant scents of the Mediterranean. The property also includes a dedicated vegetable garden area and a space where, if desired, a small swimming pool could be installed in total privacy. An electric gate provides access to two garages, one of which is a double, as well as a small courtyard that can accommodate an additional vehicle.
Completing the property is a small outbuilding with a bathroom and storage space for garden tools.
Upon request and at an additional cost, an independent 110 sqm annex is available, spread over two levels, featuring a living room, kitchenette, two bedrooms, two bathrooms, and a private garden in need of complete renovation.
Located on Corso degli Inglesi, with a private entrance and a breathtaking view of the gulf, this exclusive 350 sqm property retains its prestige thanks to refined architectural details and high-quality finishes. The spacious living area, consisting of a bright living room and a dining room overlooking the sea, is bathed in natural light through large windows that frame the stunning panorama. The sleeping area, separated by an elegant hallway, features two spacious bedrooms: a master suite with an unparalleled view of the coastline and a double bedroom, as well as a marble bathroom with both a bathtub and a shower. The fully equipped kitchen is complemented by a pantry, a laundry room, and a second bathroom with a shower. A beautiful marble staircase leads to the attic, which includes two additional bedrooms, a bathroom with a shower, an ironing room, and ample versatile spaces.
The entire residence is characterized by Italian herringbone parquet flooring and fine ceramic finishes, while the attic is distinguished by warm wooden plank floors. The private garden, enriched with citrus trees such as mandarins, oranges, grapefruits, and kumquats, offers serene corners and the fragrant scents of the Mediterranean. The property also includes a dedicated vegetable garden area and a space where, if desired, a small swimming pool could be installed in total privacy. An electric gate provides access to two garages, one of which is a double, as well as a small courtyard that can accommodate an additional vehicle.
Completing the property is a small outbuilding with a bathroom and storage space for garden tools.
Upon request and at an additional cost, an independent 110 sqm annex is available, spread over two levels, featuring a living room, kitchenette, two bedrooms, two bathrooms, and a private garden in need of complete renovation.
Details
- Property TypeVilla
- ConditionCompletely restored/Habitable
- Living area350 m²
- Bedrooms4
- Bathrooms3
- Energy Efficiency Rating
- Reference85645152
Distance from:
Distances are calculated in a straight line
- Airports
- Public transport
- Highway exit2.5 km
- Hospital1.5 km - Ospedale Civile Sanremo
- Coast330 m
- Ski resort27.7 km
What’s around this property
- Shops
- Eating out
- Sports activities
- Schools
- Pharmacy610 m - Pharmacy - Farmacia Alla Foce
- Veterinary7.6 km - Veterinary
Information about Sanremo
- Elevation15 m a.s.l.
- Total area55.96 km²
- LandformCoastal hill
- Population53451
What do you think of this advert’s quality?
Help us improve your Gate-away experience by giving a feedback about this advert.
Please, do not consider the property itself, but only the quality of how it is presented.


