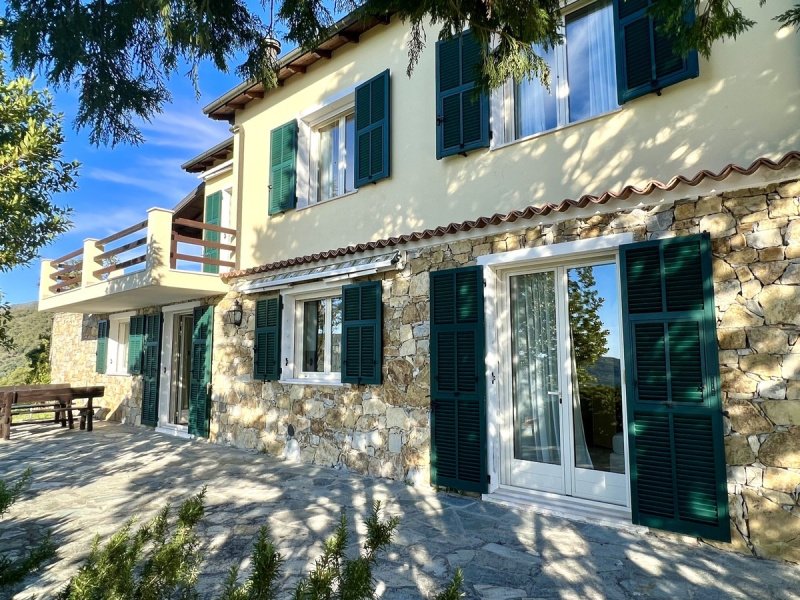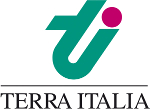565,000 €
3 bedrooms villa, 132 m² Villa Faraldi, Imperia (province)
Main Features
garden
terrace
Description
Enjoying a sunny location with stunning panoramic mountain views and over the Mediterranean Sea, lies this country house villa, situated on the upper end of the village Tovo Faraldi. The hamlet is part of the commune Villa Faraldi and located some 360 m above sea level, only a 15-minute drive away from the Riviera of Flowers. The nearest coastal resorts are San Bartolomeo al Mare, Cervo and Diano Marina with its good infra structure, supermarkets and restaurants. The motorway connects with the two international airports Genova and Nice/France within 90 minutes. The village centre of Tovo is a 5 minute walk away from the house and it is planned for a restaurant with bar and a small food shop to open here soon. The neighbouring villages Villa Faraldi and Deglio both have restaurants offering delicious Ligurian cuisine. The surrounding untouched nature invites to be explored on foot or bike and the golf courses in Garlenda, Castellaro and Sanremo are open to the golf playing community throughout the year.
The country house villa was newly built in 2001 and whilst it has been well looked after since, it has hardly been used. Split over two levels and connected by an internal spiral staircase, the house provides some 150 qm living and usage space. Thanks to the position on a gently sloping hill, both floor levels have direct access to the surrounding grounds. On the upper floor, the entrance opens into the bright living room with open fireplace. To the right are the kitchen and to the left is a bedroom with adjacent family bathroom. Large French doors go out from the living room and the kitchen to the spacious, partly roof covered south-west facing terrace and the garden. The lower floor level opens into a large living/dining room with open plan kitchen with a bedroom, shower room another studio or bedroom as well as a 18 qm utility room to follow.
This country house villa is equipped with gas central heating fed by a gas tank; all aluminium windows are double glazed and fitted with insect protection and shutters. Water and electricity mains are connected to the public grid and a built-in cistern connects rainwater for watering the garden.
The surrounding 6,500 qm terraced grounds are planted with some 28 olive trees and Mediterranean Macchia. The garden immediately surrounding the house is easily maintained. A paved private access road connects from the public road directly with the house and there is ample car parking space available on the grounds.
The country house villa was newly built in 2001 and whilst it has been well looked after since, it has hardly been used. Split over two levels and connected by an internal spiral staircase, the house provides some 150 qm living and usage space. Thanks to the position on a gently sloping hill, both floor levels have direct access to the surrounding grounds. On the upper floor, the entrance opens into the bright living room with open fireplace. To the right are the kitchen and to the left is a bedroom with adjacent family bathroom. Large French doors go out from the living room and the kitchen to the spacious, partly roof covered south-west facing terrace and the garden. The lower floor level opens into a large living/dining room with open plan kitchen with a bedroom, shower room another studio or bedroom as well as a 18 qm utility room to follow.
This country house villa is equipped with gas central heating fed by a gas tank; all aluminium windows are double glazed and fitted with insect protection and shutters. Water and electricity mains are connected to the public grid and a built-in cistern connects rainwater for watering the garden.
The surrounding 6,500 qm terraced grounds are planted with some 28 olive trees and Mediterranean Macchia. The garden immediately surrounding the house is easily maintained. A paved private access road connects from the public road directly with the house and there is ample car parking space available on the grounds.
Details
- Property TypeVilla
- ConditionCompletely restored/Habitable
- Living area132 m²
- Bedrooms3
- Bathrooms2
- Land6,500 m²
- Garden1 m²
- Terrace1 m²
- Energy Efficiency Rating236,37 Kwh/m2a
- ReferenceCountry house villa on village outskirts with stunning sea view / DM 873
Distance from:
Distances are calculated in a straight line
- Airports
- Public transport
- Highway exit3.1 km
- Hospital4.6 km - Croce Bianca Laigueglia
- Coast3.8 km
- Ski resort29.7 km
What’s around this property
- Shops
- Eating out
- Sports activities
- Schools
- Pharmacy2.8 km - Pharmacy - Comunale Val Merula
- Veterinary6.4 km - Veterinary
Information about Villa Faraldi
- Elevation336 m a.s.l.
- Total area9.52 km²
- LandformInland hill
- Population447
What do you think of this advert’s quality?
Help us improve your Gate-away experience by giving a feedback about this advert.
Please, do not consider the property itself, but only the quality of how it is presented.


