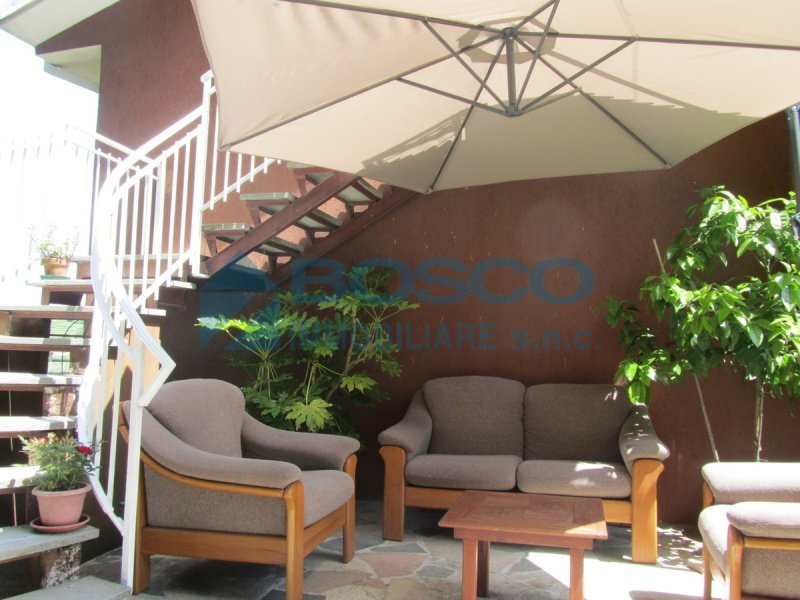570,000 €
6 bedrooms house, 320 m² Arcola, La Spezia (province) Lunigiana
Lunigiana
Main Features
garden
terrace
garage
Description
Surrounded by unspoilt nature, this completely independent three-family villa stands, embraced by a vast land of 11,000 square meters, generously cultivated with fruit, olive trees and enhanced by a luxuriant planted garden.
Access to the property is via a porch that leads to the first apartment on the ground floor of 93 square meters, and offers a spacious eat-in kitchen, a large living room, two cozy bedrooms (one double and one single) and a bathroom. From the porch, you can enjoy the view of the surrounding greenery, offering a perfect place for relaxing outdoors.
Going up to the first floor, there is another 142 sq.m apartment, characterized by a large entrance hallway that leads to the bright eat-in kitchen, connected to a dining room with fireplace, perfect for convivial meetings. The double living room offers a generous space for relaxation, while the two double bedrooms ensure maximum comfort. Two balconies, one overlooking the living room and the other overlooking one of the bedrooms, offer a panoramic view of the surrounding landscape. Complete the apartment a lovely terrace, ideal for enjoying the view and fresh of the summer evenings.
Upstairs, there is the attic apartment of 89 square meters, characterized by an entrance that leads to the double living room and the open plan kitchen. The two bedrooms offer space and comfort, while the balcony offers moments of tranquility and relaxation.
The interior of the villa reflects the style and finishes of the 80s to be modernized.
It lends itself perfectly to being transformed into a tourist facility or a rest home, offering the tranquility and well-being that only the surrounding nature can give. An oasis of peace and serenity, where the greenery and tranquility become the real protagonists of daily life.
Furthermore, the presence of parking spaces in the solution adds another value to the three-family villa of Pietralba.
This aspect not only makes the structure more accessible and convenient for guests and visitors, but also represents an additional advantage for those who want to turn the villa into a restaurant.
In fact, the large available area allows you to adapt part of the land to accommodate a parking area for customers, ensuring convenience and practicality during more frequent moments. Furthermore, the tranquility of the surrounding area and the luxuriant greenery create a relaxing and charming atmosphere, perfect for spending pleasant outdoor culinary moments.
Access to the property is via a porch that leads to the first apartment on the ground floor of 93 square meters, and offers a spacious eat-in kitchen, a large living room, two cozy bedrooms (one double and one single) and a bathroom. From the porch, you can enjoy the view of the surrounding greenery, offering a perfect place for relaxing outdoors.
Going up to the first floor, there is another 142 sq.m apartment, characterized by a large entrance hallway that leads to the bright eat-in kitchen, connected to a dining room with fireplace, perfect for convivial meetings. The double living room offers a generous space for relaxation, while the two double bedrooms ensure maximum comfort. Two balconies, one overlooking the living room and the other overlooking one of the bedrooms, offer a panoramic view of the surrounding landscape. Complete the apartment a lovely terrace, ideal for enjoying the view and fresh of the summer evenings.
Upstairs, there is the attic apartment of 89 square meters, characterized by an entrance that leads to the double living room and the open plan kitchen. The two bedrooms offer space and comfort, while the balcony offers moments of tranquility and relaxation.
The interior of the villa reflects the style and finishes of the 80s to be modernized.
It lends itself perfectly to being transformed into a tourist facility or a rest home, offering the tranquility and well-being that only the surrounding nature can give. An oasis of peace and serenity, where the greenery and tranquility become the real protagonists of daily life.
Furthermore, the presence of parking spaces in the solution adds another value to the three-family villa of Pietralba.
This aspect not only makes the structure more accessible and convenient for guests and visitors, but also represents an additional advantage for those who want to turn the villa into a restaurant.
In fact, the large available area allows you to adapt part of the land to accommodate a parking area for customers, ensuring convenience and practicality during more frequent moments. Furthermore, the tranquility of the surrounding area and the luxuriant greenery create a relaxing and charming atmosphere, perfect for spending pleasant outdoor culinary moments.
This text has been automatically translated.
Details
- Property TypeHouse
- ConditionPartially restored
- Living area320 m²
- Bedrooms6
- Bathrooms3
- Land1.1 ha
- Garden11,000 m²
- Energy Efficiency Rating
- Reference227
Distance from:
Distances are calculated in a straight line
- Airports
- Public transport
- Highway exit1.6 km
- Hospital1.6 km
- Coast2.5 km
- Ski resort31.6 km
What’s around this property
- Shops
- Eating out
- Sports activities
- Schools
- Pharmacy1.6 km - Pharmacy - Farmacia Di Paola Galli E Francesca Tamburini
- Veterinary4.5 km - Veterinary - Ambulatorio Veterinario
Information about Arcola
- Elevation70 m a.s.l.
- Total area16.54 km²
- LandformCoastal hill
- Population10125
Contact Agent
Via Vittorio Veneto n. 13, La Spezia, La Spezia
+018720225 / 39 3487479178
What do you think of this advert’s quality?
Help us improve your Gate-away experience by giving a feedback about this advert.
Please, do not consider the property itself, but only the quality of how it is presented.


