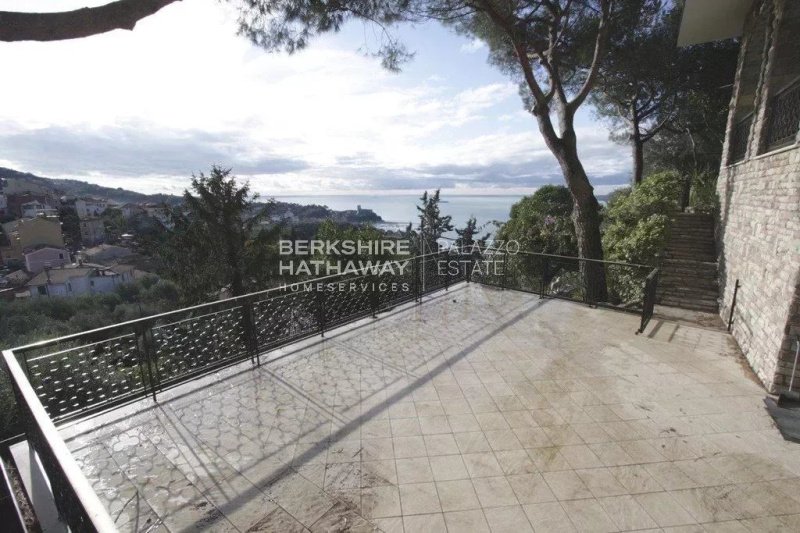2,950,000 €
5 bedrooms villa, 500 m² Lerici, La Spezia (province)
Main Features
garden
terrace
garage
cellar
Description
Villa of about 500 sqm built at the end of the 70s which is spread over two levels, on the top of a gentle hill covered by the typical vegetation of the Mediterranean scrub. The absolutely dominant position allows you to enjoy, from any level of the structure, a magnificent panorama that sweeps from the bay of Lerici to the islands of Palmaria and Tino, to Portovenere on the south-west side and to the Sarzana valley with the Magra river and the Alps. Apuane on the eastern side.
The sleek and regular lines of the structure make it possible to create a classic project that at the same time is a modern architectural project in the essence of elegance that is well suited to the environment. The villa has been divided into two real estate units, which can easily be reunited in a single house. A garage with two spacious parking spaces was built at street level.
This one leads, through five steps, to the vestibule of the lift that serves all floors. Large stone-paved areas surround the villa, allowing easy access to all levels as well as complete independence from one another and use as outdoor spaces.
On the top floor, the villa has a large flat roof with a breathtaking view. The park occupies an area of about 2,000 square meters, and is terraced and planted with both tall trees and ornamental plants that give the typical appearance of an Italian garden.
The entire building has been the subject of a recent restoration. This has allowed the villa to return to its original splendour while maintaining the materials of the time of construction. Possibility to build a swimming pool.
The sleek and regular lines of the structure make it possible to create a classic project that at the same time is a modern architectural project in the essence of elegance that is well suited to the environment. The villa has been divided into two real estate units, which can easily be reunited in a single house. A garage with two spacious parking spaces was built at street level.
This one leads, through five steps, to the vestibule of the lift that serves all floors. Large stone-paved areas surround the villa, allowing easy access to all levels as well as complete independence from one another and use as outdoor spaces.
On the top floor, the villa has a large flat roof with a breathtaking view. The park occupies an area of about 2,000 square meters, and is terraced and planted with both tall trees and ornamental plants that give the typical appearance of an Italian garden.
The entire building has been the subject of a recent restoration. This has allowed the villa to return to its original splendour while maintaining the materials of the time of construction. Possibility to build a swimming pool.
Details
- Property TypeVilla
- ConditionCompletely restored/Habitable
- Living area500 m²
- Bedrooms5
- Bathrooms3
- Garden2,000 m²
- Energy Efficiency Rating
- ReferenceILI1620
Distance from:
Distances are calculated in a straight line
- Airports
- Public transport
- Highway exit1.8 km - Raccordo La Spezia - Lerici
- Hospital1.2 km
- Coast660 m
- Ski resort33.0 km
What’s around this property
- Shops
- Eating out
- Sports activities
- Schools
- Pharmacy820 m - Pharmacy - Farmacia Ghigliazza
- Veterinary5.8 km - Veterinary - Ambulatorio Veterinario
Information about Lerici
- Elevation10 m a.s.l.
- Total area16.01 km²
- LandformCoastal hill
- Population9648
What do you think of this advert’s quality?
Help us improve your Gate-away experience by giving a feedback about this advert.
Please, do not consider the property itself, but only the quality of how it is presented.


