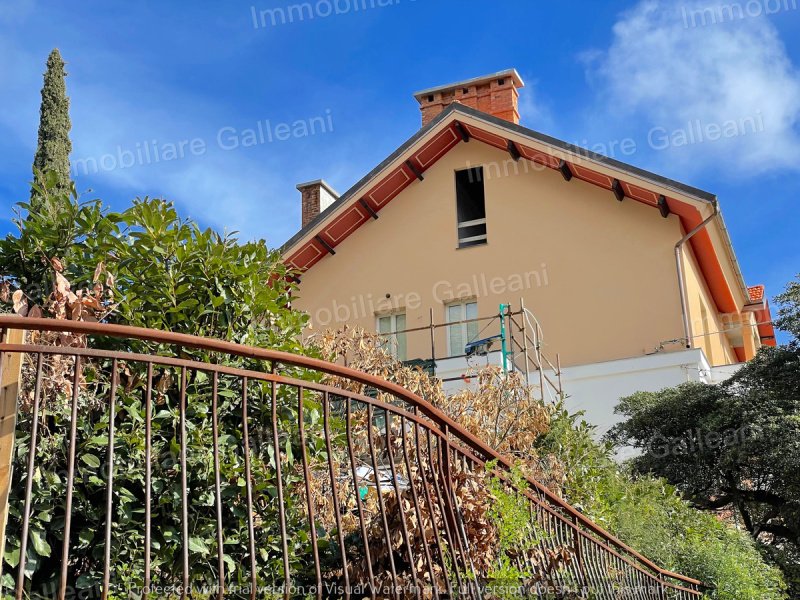POA
12 bedrooms villa, 800 m² Alassio, Savona (province)
Main Features
garden
terrace
garage
cellar
Description
ALASSIUM - VILLA OF PRESTIGIO
We offer for sale this English villa of the late '800, consisting of:
- on the ground floor, a living area divided into entrance and wardrobe, living room, reading room, dining room, large eat-in kitchen with office, study, a guest bathroom, a toilet and laundry, the living rooms overlook a large terraced area of 230 sqm.
On the first floor, the sleeping area consists of four double bedrooms, three bathrooms, and two wardrobes;
On the second floor a large attic attic currently not used, where it would be easy to obtain other bedrooms and services with terrace overlooking the sea.
On the garden floor of the building, in addition to a number of evacuation rooms, the structure has been prepared for an indoor pool overlooking the garden.
The total area of the property is about 800 square meters, the garden around the house, is 2,200 square meters, you can build underground garages and parking spaces.
A draft project has been prepared to expand the villa and build 4 or 5 apartments and related parking spaces.
Description of the villa divided into 4 apartments:
all apartments in the villa have two bathrooms and ample outdoor space (garden or terrace).
We have a ground floor apartment of about 100 square meters with 100 square meters with garden consisting of living room with open plan kitchen, two bedrooms and two bathrooms + 2 parking spaces
Also on the ground floor 130 sq.m apartment with 300 sq.m of garden, composed of living room with open plan kitchen, two bedrooms and two bathrooms + 1 garage and 1 parking space
On the first floor 250 sq.m apartment with outbuilding and double garage, consisting of living room, dining room, kitchen, 4 bedrooms, 3 bathrooms, laundry room.
On the second floor apartment of 90 sqm + 30 sqm of outbuilding, terrace and garden, composed of living room with open plan kitchen, 2 bedrooms, 3 bathrooms, walk-in wardrobes + outbuilding ( studio apartment with bathroom) , garage and parking space
On the 3rd floor, high attic penthouse of 150 sqm composed of living room with open kitchen, 3 bedrooms, 3 bathrooms, garden and opening of the roof sqm electronically on the living room with spectacular views across the gulf!
garage and parking space
We offer for sale this English villa of the late '800, consisting of:
- on the ground floor, a living area divided into entrance and wardrobe, living room, reading room, dining room, large eat-in kitchen with office, study, a guest bathroom, a toilet and laundry, the living rooms overlook a large terraced area of 230 sqm.
On the first floor, the sleeping area consists of four double bedrooms, three bathrooms, and two wardrobes;
On the second floor a large attic attic currently not used, where it would be easy to obtain other bedrooms and services with terrace overlooking the sea.
On the garden floor of the building, in addition to a number of evacuation rooms, the structure has been prepared for an indoor pool overlooking the garden.
The total area of the property is about 800 square meters, the garden around the house, is 2,200 square meters, you can build underground garages and parking spaces.
A draft project has been prepared to expand the villa and build 4 or 5 apartments and related parking spaces.
Description of the villa divided into 4 apartments:
all apartments in the villa have two bathrooms and ample outdoor space (garden or terrace).
We have a ground floor apartment of about 100 square meters with 100 square meters with garden consisting of living room with open plan kitchen, two bedrooms and two bathrooms + 2 parking spaces
Also on the ground floor 130 sq.m apartment with 300 sq.m of garden, composed of living room with open plan kitchen, two bedrooms and two bathrooms + 1 garage and 1 parking space
On the first floor 250 sq.m apartment with outbuilding and double garage, consisting of living room, dining room, kitchen, 4 bedrooms, 3 bathrooms, laundry room.
On the second floor apartment of 90 sqm + 30 sqm of outbuilding, terrace and garden, composed of living room with open plan kitchen, 2 bedrooms, 3 bathrooms, walk-in wardrobes + outbuilding ( studio apartment with bathroom) , garage and parking space
On the 3rd floor, high attic penthouse of 150 sqm composed of living room with open kitchen, 3 bedrooms, 3 bathrooms, garden and opening of the roof sqm electronically on the living room with spectacular views across the gulf!
garage and parking space
This text has been automatically translated.
Details
- Property TypeVilla
- ConditionPartially restored
- Living area800 m²
- Bedrooms12
- Bathrooms10
- Land2,200 m²
- Garden500 m²
- Energy Efficiency Rating
- Referenceag.vill.ing.
Distance from:
Distances are calculated in a straight line
- Airports
- Public transport
- Highway exit4.3 km
- Hospital< 100 m
- Coast460 m
- Ski resort28.9 km
What’s around this property
- Shops
- Eating out
- Sports activities
- Schools
- Pharmacy540 m - Pharmacy - Farmacia S. Ambrogio
- Veterinary4.7 km - Veterinary
Information about Alassio
- Elevation6 m a.s.l.
- Total area17.25 km²
- LandformCoastal hill
- Population10322
What do you think of this advert’s quality?
Help us improve your Gate-away experience by giving a feedback about this advert.
Please, do not consider the property itself, but only the quality of how it is presented.


