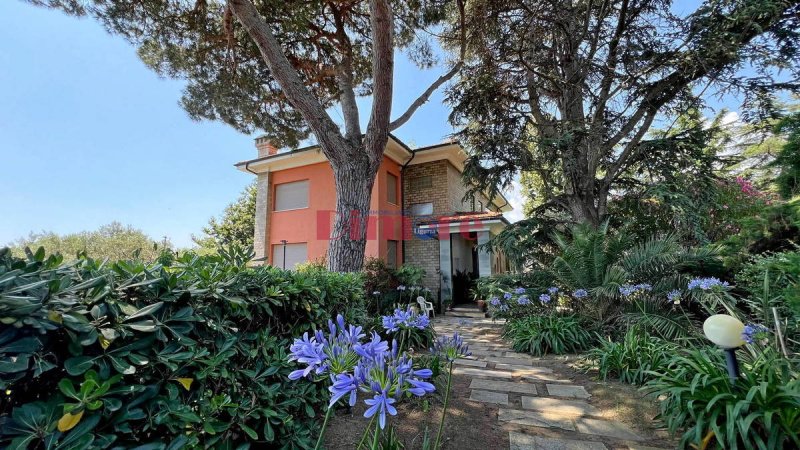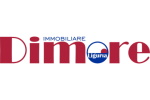2,650,000 €
5 bedrooms villa, 458 m² Albisola Superiore, Savona (province)
Main Features
garden
pool
terrace
garage
Description
Located in the prestigious Torre del Capo area of Albisola Superiore, this stunning villa offers panoramic views and living space spread over across three levels, totalling 458 square meters. Surrounded by a 2080 square meter stepped garden, complete with a beautiful plunge pool, this property is truly a gem. The shoreline, which is only 200 meters away, can be easily accessed within minutes via a pedestrian shortcut.
The garden, which is fully fenced, features two entrances entrances one from the bottom on the beach side where the garage is also located and from the top where the uncovered parking spaces are located.
The lush garden, adorned with tall trees, is designed on large terraces connected by characteristic steps. Terracotta walls add to the character of the space, while providing breathtaking glimpses of the Ligurian gulf.
Nestled below the main house is a large and deep swimming pool, surrounded by an outdoor area all sheltered by tall hedges. This property offers a perfect blend of elegance, comfort, and tranquillity, making it an ideal retreat for those seeking a quiet coastal lifestyle.
Even though there are two apartments listed, the villa is organized as a single home.
It features a service area in the basement, a living area on the ground floor, and a sleeping area on the first floor. Additionally, there is a spacious attic currently only accessible with a retractable ladder. The large surface development allows for the possibility of dividing the house into multiple real estate units if desired.
The side veranda connects the garden to the entrance and staircase that connects the ground floor to the first floor of the residence. The ground floor living area boasts a luxurious lounge with expansive windows offering stunning views of the sea-side garden, a versatile living room-study, a kitchen area facing the veranda, and a dining room that opens onto the loggia terrace for al fresco dining and easy access to the garden. Additionally, this floor features a bathroom and several built-in wardrobes for convenient storage space.
Located on the first floor of the property, there are two distinct sleeping areas. On the east side, a vestibule with a built-in wardrobe leads to a bathroom and two spacious bedrooms offering stunning sea views. On the west side, a corridor leads to a second bathroom and two generously sized bedrooms with direct views of the sea. One of the bedrooms features a large windowed walk-in closet that could potentially be converted into a third exclusive bathroom, creating a luxurious suite. This large bedroom also boasts exclusive access to a 10 m2 loggia terrace, providing a breathtaking panoramic view of the sea and mountains.
The property is completed by a basement floor that is accessible directly from the garden as well as from the staircase. This level features several storage rooms, a boiler room, a spacious tavern with a bar corner and bathroom, and a small service apartment with its own bathroom and kitchen.
Albisola Superiore in Via Torre del Capo in a panoramic position with complete sea view a stone throw from the beach, 200 meters away, which can be reached in a few minutes via a pedestrian shortcut.
The garden, which is fully fenced, features two entrances entrances one from the bottom on the beach side where the garage is also located and from the top where the uncovered parking spaces are located.
The lush garden, adorned with tall trees, is designed on large terraces connected by characteristic steps. Terracotta walls add to the character of the space, while providing breathtaking glimpses of the Ligurian gulf.
Nestled below the main house is a large and deep swimming pool, surrounded by an outdoor area all sheltered by tall hedges. This property offers a perfect blend of elegance, comfort, and tranquillity, making it an ideal retreat for those seeking a quiet coastal lifestyle.
Even though there are two apartments listed, the villa is organized as a single home.
It features a service area in the basement, a living area on the ground floor, and a sleeping area on the first floor. Additionally, there is a spacious attic currently only accessible with a retractable ladder. The large surface development allows for the possibility of dividing the house into multiple real estate units if desired.
The side veranda connects the garden to the entrance and staircase that connects the ground floor to the first floor of the residence. The ground floor living area boasts a luxurious lounge with expansive windows offering stunning views of the sea-side garden, a versatile living room-study, a kitchen area facing the veranda, and a dining room that opens onto the loggia terrace for al fresco dining and easy access to the garden. Additionally, this floor features a bathroom and several built-in wardrobes for convenient storage space.
Located on the first floor of the property, there are two distinct sleeping areas. On the east side, a vestibule with a built-in wardrobe leads to a bathroom and two spacious bedrooms offering stunning sea views. On the west side, a corridor leads to a second bathroom and two generously sized bedrooms with direct views of the sea. One of the bedrooms features a large windowed walk-in closet that could potentially be converted into a third exclusive bathroom, creating a luxurious suite. This large bedroom also boasts exclusive access to a 10 m2 loggia terrace, providing a breathtaking panoramic view of the sea and mountains.
The property is completed by a basement floor that is accessible directly from the garden as well as from the staircase. This level features several storage rooms, a boiler room, a spacious tavern with a bar corner and bathroom, and a small service apartment with its own bathroom and kitchen.
Albisola Superiore in Via Torre del Capo in a panoramic position with complete sea view a stone throw from the beach, 200 meters away, which can be reached in a few minutes via a pedestrian shortcut.
Details
- Property TypeVilla
- ConditionTo be restored
- Living area458 m²
- Bedrooms5
- Bathrooms5
- Garden2,080 m²
- Energy Efficiency Rating202,25
- ReferenceAlbisola1
Distance from:
Distances are calculated in a straight line
- Airports
- Public transport
- Highway exit1.1 km
- Hospital900 m - Croce Verde Albisola
- Coast130 m
- Ski resort3.5 km
What’s around this property
- Shops
- Eating out
- Sports activities
- Schools
- Pharmacy740 m - Pharmacy - Farmacia Stella Maris
- Veterinary280 m - Veterinary - Caleidos - Centro veterinario
Information about Albisola Superiore
- Elevation10 m a.s.l.
- Total area28.68 km²
- LandformCoastal hill
- Population9539
Contact Agent
Via Trento e Trieste, 4 a LOANO (Savona) / Piazza Milano, 5 a FINALE LIGURE (Savona), ,
+39 339 8095241 / +39 335 6864278
What do you think of this advert’s quality?
Help us improve your Gate-away experience by giving a feedback about this advert.
Please, do not consider the property itself, but only the quality of how it is presented.


