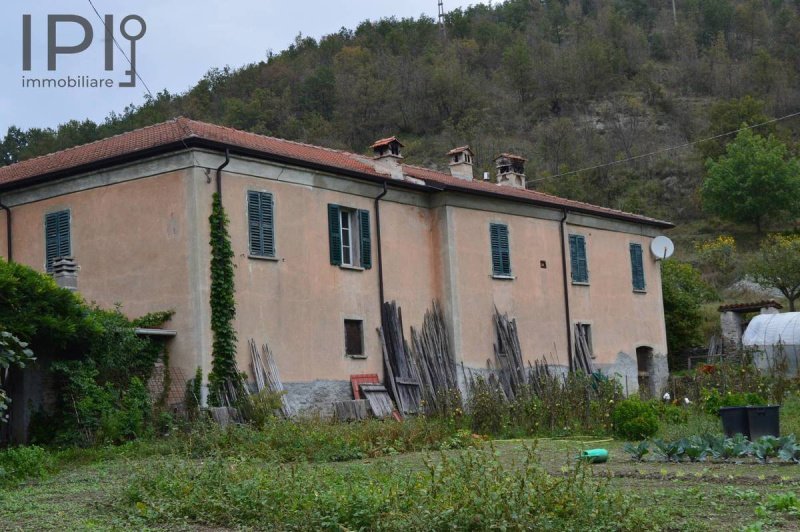200,000 €
10 bedrooms villa, 770 m² Dego, Savona (province)
Main Features
garden
terrace
Description
Property consisting of approximately 3 hectares of land (with the possibility of purchasing more), warehouse and beautiful manor house, 5 minutes from the center of Dego, in a quiet and easily accessible area as it is served by a municipal road. The villa is on two floors and is very special as it has an internal courtyard and period details dating back to the Napoleonic period, truly a one-of-a-kind piece.
Access from a private road that branches off from the municipal road and reaches the house and the warehouse with a former drying room on two levels of 25 m2.
Going up the external stone staircase you reach the first floor which opens onto the charming period cement loggia, which surrounds the view of the internal courtyard.
As soon as we enter we immediately find the kitchen which was renovated around the 80s and features period finishes, such as grit flooring and single-glazed wooden window frames, the same finishes also for the huge bathroom located nearby.
All around there are 11 other rooms that wind around all sides of the building framing the internal courtyard.
Among these a small bathroom, a magnificent living room with fireplace and painted ceiling, from which you reach one of the bedrooms on one side and on the other to what could become a second apartment, with a former kitchen with original putage' and marble fireplace, bedroom and bathroom with tub; all reachable also from the loggia that runs all around.
All in stone, cement tile floors, brick vaults partly whitewashed and partly frescoed, historical details, marble fireplaces and a beautiful stone balcony.
Heating system with thermo-cooker for half of the rooms, municipal and spring water, electricity and municipal sewerage, gas cylinders, roof in excellent condition.
On the lower floor, reachable both from the stone staircase and from the outside, we find the internal courtyard with stone floor, surrounded by 7 cellars of various sizes and a beautiful well that wind creating a beautiful portico with stone arches. Still wood oven and two wells inside the property.
The property includes 28,710 m2 of land, but if desired, approximately 30 hectares in total can be purchased.
Truly a singular and unique piece that could be converted into a semi-detached house or a charming accommodation facility
Access from a private road that branches off from the municipal road and reaches the house and the warehouse with a former drying room on two levels of 25 m2.
Going up the external stone staircase you reach the first floor which opens onto the charming period cement loggia, which surrounds the view of the internal courtyard.
As soon as we enter we immediately find the kitchen which was renovated around the 80s and features period finishes, such as grit flooring and single-glazed wooden window frames, the same finishes also for the huge bathroom located nearby.
All around there are 11 other rooms that wind around all sides of the building framing the internal courtyard.
Among these a small bathroom, a magnificent living room with fireplace and painted ceiling, from which you reach one of the bedrooms on one side and on the other to what could become a second apartment, with a former kitchen with original putage' and marble fireplace, bedroom and bathroom with tub; all reachable also from the loggia that runs all around.
All in stone, cement tile floors, brick vaults partly whitewashed and partly frescoed, historical details, marble fireplaces and a beautiful stone balcony.
Heating system with thermo-cooker for half of the rooms, municipal and spring water, electricity and municipal sewerage, gas cylinders, roof in excellent condition.
On the lower floor, reachable both from the stone staircase and from the outside, we find the internal courtyard with stone floor, surrounded by 7 cellars of various sizes and a beautiful well that wind creating a beautiful portico with stone arches. Still wood oven and two wells inside the property.
The property includes 28,710 m2 of land, but if desired, approximately 30 hectares in total can be purchased.
Truly a singular and unique piece that could be converted into a semi-detached house or a charming accommodation facility
Details
- Property TypeVilla
- ConditionCompletely restored/Habitable
- Living area770 m²
- Bedrooms10
- Bathrooms3
- Land2.9 ha
- Garden28,710 m²
- Energy Efficiency RatingKWh/mq 250.00
- Reference5903
Distance from:
Distances are calculated in a straight line
- Airports
- Public transport
- Highway exit11.5 km
- Hospital4.6 km - Croce Bianca Dego
- Coast24.5 km
- Ski resort9.8 km
What’s around this property
- Shops
- Eating out
- Sports activities
- Schools
- Pharmacy6.7 km - Pharmacy - Parafarmacia Conad
- Veterinary24.0 km - Veterinary - Clinica Veterinaria Letimbro
Information about Dego
- Elevation317 m a.s.l.
- Total area66.81 km²
- LandformInland mountain
- Population1892
Contact Agent
Via Fratelli Francia, 26, Cairo Montenotte, Savona
+39 019 504378; +39 349 8796770
What do you think of this advert’s quality?
Help us improve your Gate-away experience by giving a feedback about this advert.
Please, do not consider the property itself, but only the quality of how it is presented.


