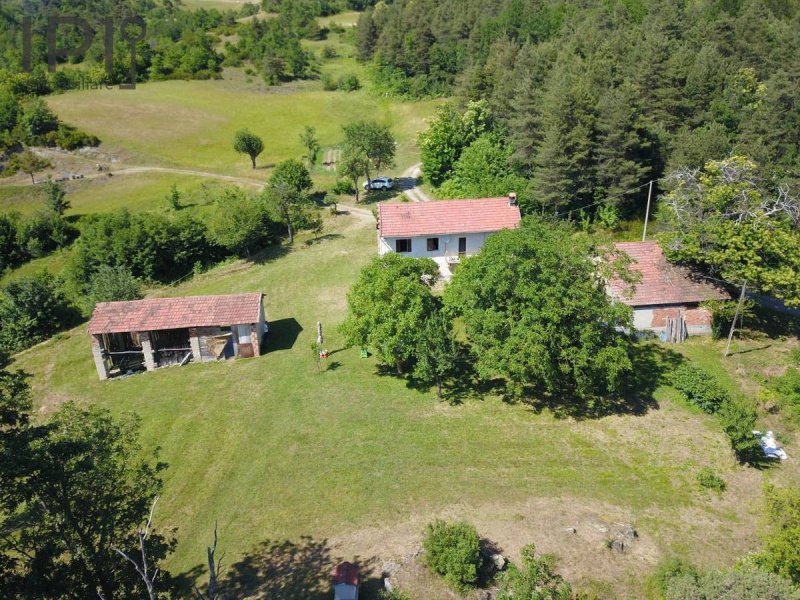Kč 4,548,240
(180,000 €)
2 bedrooms farmhouse, 350 m² Dego, Savona (province)
Main Features
garden
Description
Dego, first hinterland of the Ligurian coast, in the midst of the unspoilt nature of the Ligurian Sea hinterland, in an elevated and panoramic position in the midst of a vast expanse of meadows and woods, we propose a beautiful property of approximately 90,000 sqm all in one plot with 3 buildings of over 350 sqm in total.
The living house is the classic farmhouse from the 1960s with a living part and a service part on the ground floor. The living part consists of a kitchen and a living room on the ground floor while the 2 bedrooms and bathroom are on the first floor reached by an internal staircase where there is also a small terrace and an attic space used as a storage room. Also on the ground floor is a large former stable room used as a cellar and tool shed and a large open porch at the front.
The second building, located about 50 m from the main house, consists of a large porch divided into two partly open and partly closed rooms. It is used as a storage room.
The third is a former drying room, characteristic of these rural areas, with a woodshed next to it.
The dwelling house dates back to the 1960s and is built of stone as is the drying room, while the porch is built of a mixture of stone and brick.
The living area has tiled floors, single-glazed wooden window frames, original old wooden doors. Electricity connection, water from its own spring and wells in abundance. The whole area is rich in aquifers from where all the aqueducts for the neighbouring villages depart.
The house is immediately habitable as a holiday home in a spartan manner, for more continuous use or as a first home it will be necessary to intervene with improvements and customisation.
All the buildings are surrounded by flat meadows in a truly unique setting, access is by a paved municipal road.
Ideal for a holiday residence a few kilometres from the sea and in the midst of absolutely unspoilt nature. Great potential also for those wishing to exploit it for tourism and hospitality purposes.
The living house is the classic farmhouse from the 1960s with a living part and a service part on the ground floor. The living part consists of a kitchen and a living room on the ground floor while the 2 bedrooms and bathroom are on the first floor reached by an internal staircase where there is also a small terrace and an attic space used as a storage room. Also on the ground floor is a large former stable room used as a cellar and tool shed and a large open porch at the front.
The second building, located about 50 m from the main house, consists of a large porch divided into two partly open and partly closed rooms. It is used as a storage room.
The third is a former drying room, characteristic of these rural areas, with a woodshed next to it.
The dwelling house dates back to the 1960s and is built of stone as is the drying room, while the porch is built of a mixture of stone and brick.
The living area has tiled floors, single-glazed wooden window frames, original old wooden doors. Electricity connection, water from its own spring and wells in abundance. The whole area is rich in aquifers from where all the aqueducts for the neighbouring villages depart.
The house is immediately habitable as a holiday home in a spartan manner, for more continuous use or as a first home it will be necessary to intervene with improvements and customisation.
All the buildings are surrounded by flat meadows in a truly unique setting, access is by a paved municipal road.
Ideal for a holiday residence a few kilometres from the sea and in the midst of absolutely unspoilt nature. Great potential also for those wishing to exploit it for tourism and hospitality purposes.
Details
- Property TypeFarmhouse
- ConditionCompletely restored/Habitable
- Living area350 m²
- Bedrooms2
- Bathrooms1
- Land8.5 ha
- Garden85,000 m²
- Energy Efficiency Rating
- Reference5919
Distance from:
Distances are calculated in a straight line
- Airports
- Public transport
- Highway exit11.7 km
- Hospital2.1 km - Croce Bianca Dego
- Coast19.1 km
- Ski resort9.1 km
What’s around this property
- Shops
- Eating out
- Sports activities
- Schools
- Pharmacy6.8 km - Pharmacy - Parafarmacia Conad
- Veterinary19.1 km - Veterinary - Melevendi Andrea
Information about Dego
- Elevation317 m a.s.l.
- Total area66.81 km²
- LandformInland mountain
- Population1892
Contact Agent
Via Fratelli Francia, 26, Cairo Montenotte, Savona
+39 019 504378; +39 349 8796770
What do you think of this advert’s quality?
Help us improve your Gate-away experience by giving a feedback about this advert.
Please, do not consider the property itself, but only the quality of how it is presented.


