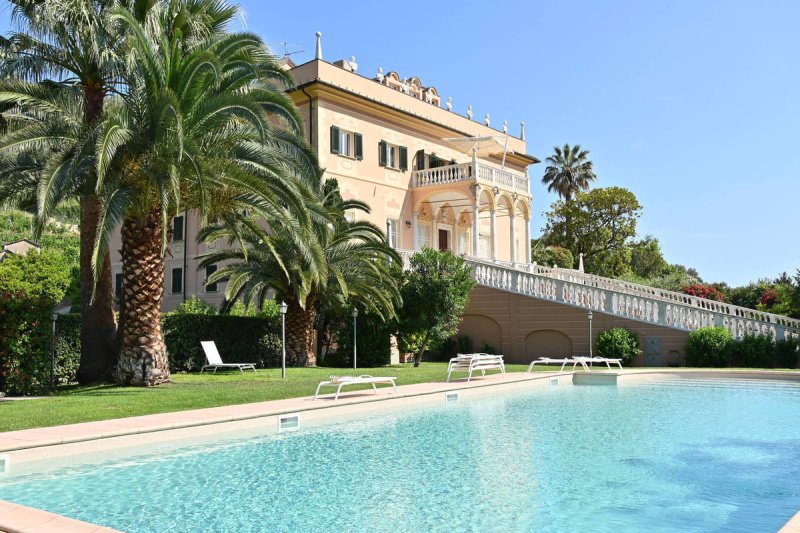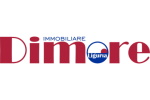1,790,000 €
3 bedrooms historic apartment, 259 m² Finale Ligure, Savona (province)
Main Features
garden
pool
terrace
garage
Description
A stunning prestigious period dwelling in historic restored building in Finale Ligure Calvisio 1500 mt from the beach.
The apartment is located on the second floor of the prestigious “Villa Buraggi” once country dwelling of the Buraggi Family, a noble local family who also owned other important properties in the area.
The villa was built in the late XVII th century in the River Sciusa Valley place of origin if the Buraggi Family on the model of the aristocratic residences constructed staring from the XVI th century in the countryside surrounding Genoa.
Villa Buraggi has been carefully restored maintaining some od its original features according to the superintendence indications being the building under monumental constraints, it retains therefore all its original charm. The villa is now a prestigious residential compound of only 10 apartments.
From the entrance gate ornated by two stone lions holding the Buraggi Family coat of arms a tree lined boulevard leads to the villa with its façade of the villa featured by the front porch and the double semicircular monumental staircase and over it the terrace of the listed property, the roof cornice is ornated by classic style portrait busts sculptures, according to the building fashion of the period.
The prestigious apartment is located on the second floor of the building it covers an area of some 260 sq .m.
The accommodation begins with an entrance room which connects all the rooms of the house and gives immediate access with a double entrance to the magnificent wide drawing room characterized by a high vaulted decorated ceiling, this room opens onto the stunning large sunny terrace.
The day area s completed by a well-equipped kitchen and a bright dining room with high vaulted and decorated ceiling, this room is characterized by the large windows on two sides being a former veranda.
There are then two separate night areas one features two bedrooms, bathroom and walk in cabinet, and a master elegant ensuite bedroom.
Most of the rooms feature the original period floorings which have been recovered the other rooms feature an elegant olive wood flooring.
The prestigious residential building boasts a beautiful swimming pool surrounded by a perfectly maintained lawn.
This exclusive property is unique and full of character a piece of history at hand.
Parking place and basement warehouse included.
Take a view of the property by surfing the Matterport 360° Immersive virtual tour.
The apartment is located on the second floor of the prestigious “Villa Buraggi” once country dwelling of the Buraggi Family, a noble local family who also owned other important properties in the area.
The villa was built in the late XVII th century in the River Sciusa Valley place of origin if the Buraggi Family on the model of the aristocratic residences constructed staring from the XVI th century in the countryside surrounding Genoa.
Villa Buraggi has been carefully restored maintaining some od its original features according to the superintendence indications being the building under monumental constraints, it retains therefore all its original charm. The villa is now a prestigious residential compound of only 10 apartments.
From the entrance gate ornated by two stone lions holding the Buraggi Family coat of arms a tree lined boulevard leads to the villa with its façade of the villa featured by the front porch and the double semicircular monumental staircase and over it the terrace of the listed property, the roof cornice is ornated by classic style portrait busts sculptures, according to the building fashion of the period.
The prestigious apartment is located on the second floor of the building it covers an area of some 260 sq .m.
The accommodation begins with an entrance room which connects all the rooms of the house and gives immediate access with a double entrance to the magnificent wide drawing room characterized by a high vaulted decorated ceiling, this room opens onto the stunning large sunny terrace.
The day area s completed by a well-equipped kitchen and a bright dining room with high vaulted and decorated ceiling, this room is characterized by the large windows on two sides being a former veranda.
There are then two separate night areas one features two bedrooms, bathroom and walk in cabinet, and a master elegant ensuite bedroom.
Most of the rooms feature the original period floorings which have been recovered the other rooms feature an elegant olive wood flooring.
The prestigious residential building boasts a beautiful swimming pool surrounded by a perfectly maintained lawn.
This exclusive property is unique and full of character a piece of history at hand.
Parking place and basement warehouse included.
Take a view of the property by surfing the Matterport 360° Immersive virtual tour.
Details
- Property TypeHistoric apartment
- ConditionCompletely restored/Habitable
- Living area259 m²
- Bedrooms3
- Bathrooms2
- Terrace21 m²
- Energy Efficiency Rating231,50
- ReferenceBUR01
Distance from:
Distances are calculated in a straight line
- Airports
- Public transport
- Highway exit3.7 km
- Hospital1.4 km - Ospedale Ruffini
- Coast1.3 km
- Ski resort18.3 km
What’s around this property
- Shops
- Eating out
- Sports activities
- Schools
- Pharmacy1.3 km - Pharmacy - Farmacia Richeri
- Veterinary10.8 km - Veterinary - Pier Scabbia
Information about Finale Ligure
- Elevation10 m a.s.l.
- Total area35.53 km²
- LandformCoastal hill
- Population11304
Contact Agent
Via Trento e Trieste, 4, Loano, Savona
+39 339 8095241
What do you think of this advert’s quality?
Help us improve your Gate-away experience by giving a feedback about this advert.
Please, do not consider the property itself, but only the quality of how it is presented.


