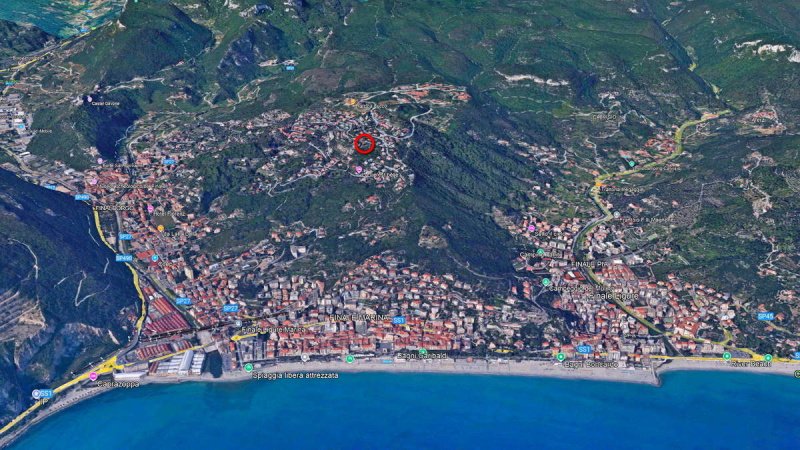1,200,000 €
4 bedrooms villa, 244 m² Finale Ligure, Savona (province)
Main Features
garage
cellar
Description
In Finale Ligure in the residential area of San Bernardino about three kilometres from the beaches. With south-west exposure and beautiful panoramic views from the sea to the Ligurian Alps. From the villa you can use the shuttle service active all year round.
Perched on the first hill in the esteemed residential area of San Bernardino, sits this beautiful detached villa in Mediterranean style. Boasting panoramic views stretching from the sea all the way to the Ligurian Alps, this property offers space and quiet ideal both as ad a residential dwelling or a holiday home.
Spread across three levels interconnected by an elegant internal staircase, the villa features a basement with a garage and multiple storage rooms, a ground floor housing the living area, and a first floor dedicated to the sleeping quarters. Additionally, a parking lot in front of the garage provides ample space for maneuvering or parking additional vehicles.
The basement is equipped with various storage spaces and a boiler room, the methane boiler provides for heating and hot water supply. Moving to the ground floor, you will find the entrance, a bathroom, a dining room, a kitchen, and a spacious living room complete with a fireplace, divided into distinct areas for relaxation and entertainment.
The first floor of the villa features a spacious double room with a front balcony, a second double room, and a bathroom. The attic area boasts another double room and a single room currently used as a study.
The living area opens up to a lush garden that extends to the back of the house, where the main entrance is located. Adjacent to the dining room is a large terrace that overlooks the garden, creating a beautiful outdoor dining and relaxation area. A wood-burning oven with a grill is conveniently placed on the side of the terrace.
The property includes approximately 2,000 square meters of surrounding agricultural land planted with olive trees and fruit trees. A striking feature of the house is the monumental maritime pine tree, which provides shade to the entire property and is visible from a distance.
The villa was custom-built by the current owners and has been meticulously maintained over the years. The facade and roof are in excellent condition, and the original finishes of the interiors are well-preserved. The property is move-in ready and offers immediate usability.
Perched on the first hill in the esteemed residential area of San Bernardino, sits this beautiful detached villa in Mediterranean style. Boasting panoramic views stretching from the sea all the way to the Ligurian Alps, this property offers space and quiet ideal both as ad a residential dwelling or a holiday home.
Spread across three levels interconnected by an elegant internal staircase, the villa features a basement with a garage and multiple storage rooms, a ground floor housing the living area, and a first floor dedicated to the sleeping quarters. Additionally, a parking lot in front of the garage provides ample space for maneuvering or parking additional vehicles.
The basement is equipped with various storage spaces and a boiler room, the methane boiler provides for heating and hot water supply. Moving to the ground floor, you will find the entrance, a bathroom, a dining room, a kitchen, and a spacious living room complete with a fireplace, divided into distinct areas for relaxation and entertainment.
The first floor of the villa features a spacious double room with a front balcony, a second double room, and a bathroom. The attic area boasts another double room and a single room currently used as a study.
The living area opens up to a lush garden that extends to the back of the house, where the main entrance is located. Adjacent to the dining room is a large terrace that overlooks the garden, creating a beautiful outdoor dining and relaxation area. A wood-burning oven with a grill is conveniently placed on the side of the terrace.
The property includes approximately 2,000 square meters of surrounding agricultural land planted with olive trees and fruit trees. A striking feature of the house is the monumental maritime pine tree, which provides shade to the entire property and is visible from a distance.
The villa was custom-built by the current owners and has been meticulously maintained over the years. The facade and roof are in excellent condition, and the original finishes of the interiors are well-preserved. The property is move-in ready and offers immediate usability.
Details
- Property TypeVilla
- ConditionCompletely restored/Habitable
- Living area244 m²
- Bedrooms4
- Bathrooms2
- Land3,026 m²
- Energy Efficiency Rating132,55
- ReferenceFinale4
Distance from:
Distances are calculated in a straight line
- Airports
- Public transport
- Highway exit2.8 km
- Hospital710 m - Ospedale Ruffini
- Coast1.3 km
- Ski resort19.2 km
What’s around this property
- Shops
- Eating out
- Sports activities
- Schools
- Pharmacy970 m - Pharmacy - Parafarmacia COOP
- Veterinary9.8 km - Veterinary - Pier Scabbia
Information about Finale Ligure
- Elevation10 m a.s.l.
- Total area35.53 km²
- LandformCoastal hill
- Population11304
Contact Agent
Via Trento e Trieste, 4 a LOANO (Savona) / Piazza Milano, 5 a FINALE LIGURE (Savona), ,
+39 339 8095241 / +39 335 6864278
What do you think of this advert’s quality?
Help us improve your Gate-away experience by giving a feedback about this advert.
Please, do not consider the property itself, but only the quality of how it is presented.


