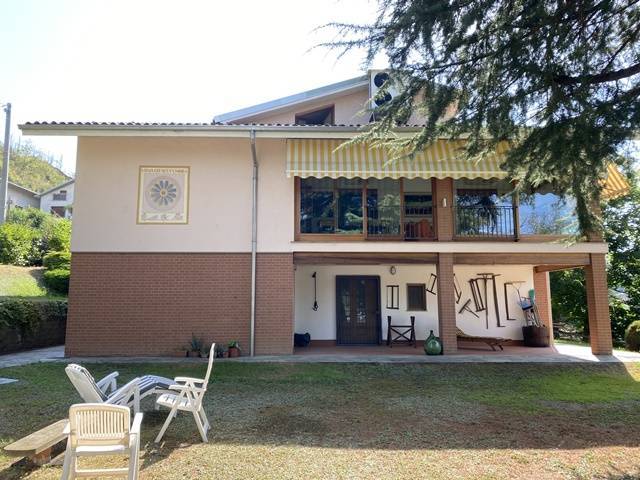400,000 €
6 bedrooms villa, 650 m² Millesimo, Savona (province)
Main Features
garden
terrace
garage
Description
MILLESIMO - In a residential area close to the center we offer for sale a prestigious exclusive property
The villa is situated in a panoramic position, in the center of a park surrounded by greenery of about 5000 square meters.
Surrounded by a large garden with driveways, flower beds and stone areas, this splendid villa is spread over three floors connected by an internal staircase, for a total of 480 square meters.
The property is currently used as a single house, but it could comfortably accommodate three separate apartments.
On the ground floor there is an apartment consisting of: entrance, living room with open kitchen, two bedrooms and two bathrooms, with direct access to a cellar and double garage.
The large porch area located in the front of the villa is organized with outdoor kitchen, oven and wood-burning barbecue.
The large living room on the first floor is the heart of the house with a double-sided fireplace that overlooks a large veranda, on this floor there is also the eat-in kitchen, the study and the sleeping area comprising three bedrooms and two bathrooms and a large balcony above the porch.
On the attic floor a real accommodation consisting of an open-space with bathroom, kitchenette and walk-in wardrobe and a balcony.
The property includes the large basement stone cellar created specially for maintaining the wine at optimal temperature, another basement garage, a tool shed on the back of the house.
The villa is accessed via a closed driveway from an electric gate and the house is equipped with a modern burglar alarm system.
The villa is situated in a panoramic position, in the center of a park surrounded by greenery of about 5000 square meters.
Surrounded by a large garden with driveways, flower beds and stone areas, this splendid villa is spread over three floors connected by an internal staircase, for a total of 480 square meters.
The property is currently used as a single house, but it could comfortably accommodate three separate apartments.
On the ground floor there is an apartment consisting of: entrance, living room with open kitchen, two bedrooms and two bathrooms, with direct access to a cellar and double garage.
The large porch area located in the front of the villa is organized with outdoor kitchen, oven and wood-burning barbecue.
The large living room on the first floor is the heart of the house with a double-sided fireplace that overlooks a large veranda, on this floor there is also the eat-in kitchen, the study and the sleeping area comprising three bedrooms and two bathrooms and a large balcony above the porch.
On the attic floor a real accommodation consisting of an open-space with bathroom, kitchenette and walk-in wardrobe and a balcony.
The property includes the large basement stone cellar created specially for maintaining the wine at optimal temperature, another basement garage, a tool shed on the back of the house.
The villa is accessed via a closed driveway from an electric gate and the house is equipped with a modern burglar alarm system.
This text has been automatically translated.
Details
- Property TypeVilla
- ConditionCompletely restored/Habitable
- Living area650 m²
- Bedrooms6
- Bathrooms5
- Garden4,820 m²
- Energy Efficiency RatingKWh/mq 509.79
- Reference3067
Distance from:
Distances are calculated in a straight line
- Airports
- Public transport
- Highway exit800 m
- Hospital6.3 km - Ospedale San Giuseppe
- Coast21.8 km
- Ski resort7.2 km
What’s around this property
- Shops
- Eating out
- Sports activities
- Schools
- Pharmacy1.1 km - Pharmacy
- Veterinary21.6 km - Veterinary
Information about Millesimo
- Elevation429 m a.s.l.
- Total area15.96 km²
- LandformInland mountain
- Population3247
What do you think of this advert’s quality?
Help us improve your Gate-away experience by giving a feedback about this advert.
Please, do not consider the property itself, but only the quality of how it is presented.


