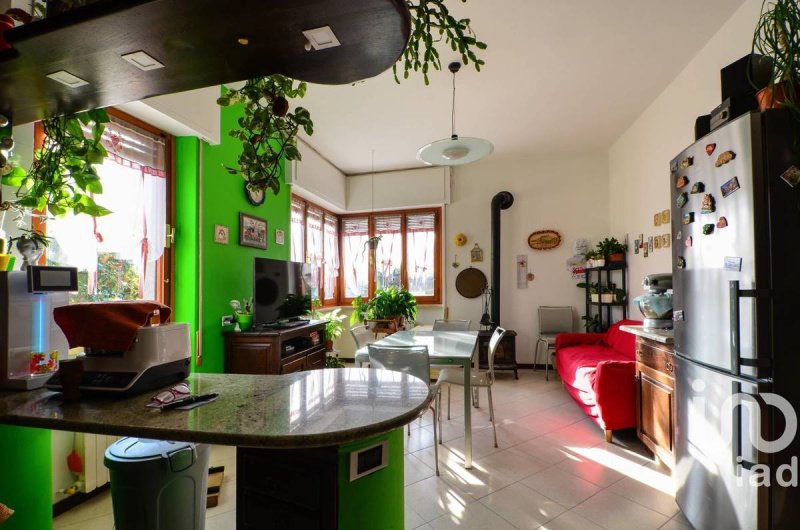395,000 €
6 bedrooms villa, 420 m² Millesimo, Savona (province)
Main Features
garden
terrace
garage
cellar
Description
In the heart of Millesimo, in an exclusive residential area surrounded by elegant villas and surrounded by a spectacular view, this extraordinary independent property is located. A unique solution, ideal for those who want ample living space, absolute privacy and the possibility of developing an accommodation business.
The property is spread over three levels, housing three independent apartments of 140 square meters each.
The apartment on the mezzanine floor is distinguished by its large living room, flooded with natural light thanks to the large windows that give a priceless view of the village. The kitchen, spacious and functional, harmoniously flanks the living area. Two double bedrooms, bright and well sized, and a bathroom with shower and window complete this unit.
The first floor reflects the layout of the lower floor but offers a large balcony on the valley side, perfect for enjoying moments of outdoor relaxation. The kitchen here is divided into two rooms, offering more versatility.
The attic apartment surprises with its excellent heights and perfect distribution of space, with a cozy living area, kitchen and two bedrooms that guarantee maximum comfort.
Behind the house there is a large warehouse with important internal heights, perfect for the shelter of agricultural vehicles or to be converted into a workshop or storage. Here there are also large cellars and storage rooms. On the first floor of the warehouse, a charming basement with wood-burning oven is the ideal place for convivial dinners and holiday moments. The property includes two external garages and an underground cellar with spring water, a rare and precious detail.
The garden surrounding the house offers both flat and sloping spaces, which can be adapted to different needs. Next to the property, a building land opens further possibility of development. Above the house there are other agricultural land, where a characteristic stone farmhouse lends itself to being converted into a charming shelter for summer events or moments of relaxation in nature. The property throughout offers more than 9,700 square meters of land.
This property is a versatile and unique housing solution, perfect for a large family or for those who want to invest in an accommodation business in an exclusive context. The opportunities offered are countless, but properties of this kind are rare on the market. Don't miss the opportunity to visit it: contact us immediately to book an appointment!
The property is spread over three levels, housing three independent apartments of 140 square meters each.
The apartment on the mezzanine floor is distinguished by its large living room, flooded with natural light thanks to the large windows that give a priceless view of the village. The kitchen, spacious and functional, harmoniously flanks the living area. Two double bedrooms, bright and well sized, and a bathroom with shower and window complete this unit.
The first floor reflects the layout of the lower floor but offers a large balcony on the valley side, perfect for enjoying moments of outdoor relaxation. The kitchen here is divided into two rooms, offering more versatility.
The attic apartment surprises with its excellent heights and perfect distribution of space, with a cozy living area, kitchen and two bedrooms that guarantee maximum comfort.
Behind the house there is a large warehouse with important internal heights, perfect for the shelter of agricultural vehicles or to be converted into a workshop or storage. Here there are also large cellars and storage rooms. On the first floor of the warehouse, a charming basement with wood-burning oven is the ideal place for convivial dinners and holiday moments. The property includes two external garages and an underground cellar with spring water, a rare and precious detail.
The garden surrounding the house offers both flat and sloping spaces, which can be adapted to different needs. Next to the property, a building land opens further possibility of development. Above the house there are other agricultural land, where a characteristic stone farmhouse lends itself to being converted into a charming shelter for summer events or moments of relaxation in nature. The property throughout offers more than 9,700 square meters of land.
This property is a versatile and unique housing solution, perfect for a large family or for those who want to invest in an accommodation business in an exclusive context. The opportunities offered are countless, but properties of this kind are rare on the market. Don't miss the opportunity to visit it: contact us immediately to book an appointment!
This text has been automatically translated.
Details
- Property TypeVilla
- ConditionCompletely restored/Habitable
- Living area420 m²
- Bedrooms6
- Bathrooms3
- Land1 m²
- Energy Efficiency Rating72,00 kwh_m2
- Reference1128-19503
Distance from:
Distances are calculated in a straight line
- Airports
- Public transport
- Highway exit800 m
- Hospital6.3 km - Ospedale San Giuseppe
- Coast21.8 km
- Ski resort7.2 km
What’s around this property
- Shops
- Eating out
- Sports activities
- Schools
- Pharmacy1.1 km - Pharmacy
- Veterinary21.6 km - Veterinary
Information about Millesimo
- Elevation429 m a.s.l.
- Total area15.96 km²
- LandformInland mountain
- Population3247
What do you think of this advert’s quality?
Help us improve your Gate-away experience by giving a feedback about this advert.
Please, do not consider the property itself, but only the quality of how it is presented.


