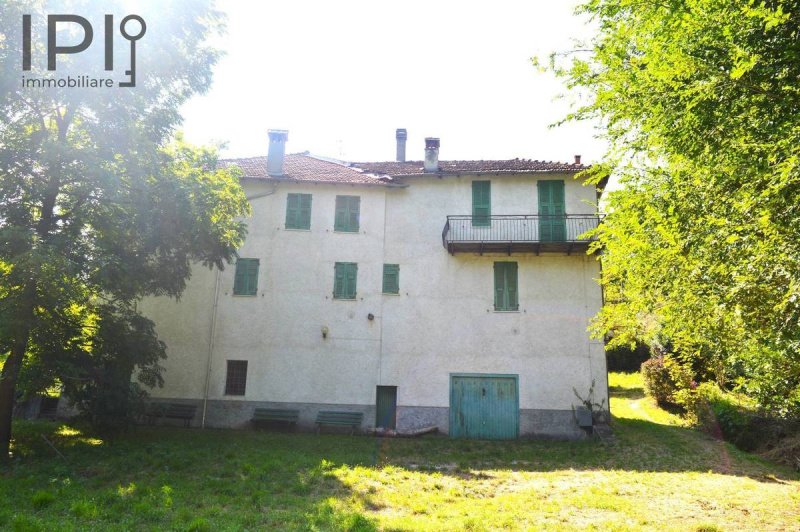145,000 €
8 bedrooms semi-detached house, 300 m² Osiglia, Savona (province)
Main Features
garden
terrace
Description
In the pleasant town of Osiglia, a green tourism destination linked to the various routes and the charming lake, for sale a period house, in a convenient location for services, with large private land and lots of privacy. Originally composed of three apartments, which were later joined, the size of the villa, however, allows it to accommodate more families.
Free on three sides, thanks to the double access both vehicular and pedestrian and the large park of over 4500 m2 it is comparable to an independent one.
The house is spread over three levels with five beautiful stone cellars on the ground floor, a large garage and a former stable, accessible from all sides of the property.
On the ground floor there is the main entrance to the living area, which is located under a beautiful loggia with a terrace. From here, a marble staircase leads to the living area, which opens onto the first apartment on the first floor (also accessible via an independent entrance on the opposite side).
The environment is original from the early 1900s and absolutely cared for, with a shaped living room, a bedroom, an additional living room passing towards the second bedroom and a small bathroom with 70s finishes with a bathtub; from the entrance hall access to the other wing of the house from which you can also reach the external staircase: here there is a new ceramic bathroom, with shower, a former kitchen, a small living room and another bedroom. Two more rooms in the rough. Beautiful floors in old cement tiles, partly in grit and coffered ceiling.
Original stoves and details
On the upper floor, reachable via the marble staircase of the entrance, we find the second living area consisting of an entrance to the living room, another small room with passage to the bedroom, another bedroom and another living room with fireplace; from here access to the beautiful marble terrace that also reaches the bedroom. Another bedroom and another small room, adjacent to the kitchen with balcony, and a generously sized bathroom with 80s finishes.
Here too, original details with cement and parquet floors.
Wooden and single-glazed window frames, except those on the terrace which are double-glazed aluminum.
Heating by thermo-cooker, municipal sewerage and methane.
External lighting and beautiful surrounding park of 4550 m2
Roofs in place and still attic space for inspection.
Property with immense potential, both as a home and as a hospitality facility
Free on three sides, thanks to the double access both vehicular and pedestrian and the large park of over 4500 m2 it is comparable to an independent one.
The house is spread over three levels with five beautiful stone cellars on the ground floor, a large garage and a former stable, accessible from all sides of the property.
On the ground floor there is the main entrance to the living area, which is located under a beautiful loggia with a terrace. From here, a marble staircase leads to the living area, which opens onto the first apartment on the first floor (also accessible via an independent entrance on the opposite side).
The environment is original from the early 1900s and absolutely cared for, with a shaped living room, a bedroom, an additional living room passing towards the second bedroom and a small bathroom with 70s finishes with a bathtub; from the entrance hall access to the other wing of the house from which you can also reach the external staircase: here there is a new ceramic bathroom, with shower, a former kitchen, a small living room and another bedroom. Two more rooms in the rough. Beautiful floors in old cement tiles, partly in grit and coffered ceiling.
Original stoves and details
On the upper floor, reachable via the marble staircase of the entrance, we find the second living area consisting of an entrance to the living room, another small room with passage to the bedroom, another bedroom and another living room with fireplace; from here access to the beautiful marble terrace that also reaches the bedroom. Another bedroom and another small room, adjacent to the kitchen with balcony, and a generously sized bathroom with 80s finishes.
Here too, original details with cement and parquet floors.
Wooden and single-glazed window frames, except those on the terrace which are double-glazed aluminum.
Heating by thermo-cooker, municipal sewerage and methane.
External lighting and beautiful surrounding park of 4550 m2
Roofs in place and still attic space for inspection.
Property with immense potential, both as a home and as a hospitality facility
Details
- Property TypeSemi-detached house
- ConditionCompletely restored/Habitable
- Living area300 m²
- Bedrooms8
- Bathrooms3
- Land4,550 m²
- Garden4,550 m²
- Energy Efficiency Rating
- Reference5880
Distance from:
Distances are calculated in a straight line
- Airports
- Public transport
- Highway exit8.6 km
- Hospital4.9 km - Croce Verde Murialdo
- Coast16.1 km
- Ski resort12.7 km
What’s around this property
- Shops
- Eating out
- Sports activities
- Schools
- Pharmacy7.8 km - Pharmacy
- Veterinary17.3 km - Veterinary - Veterinario
Information about Osiglia
- Elevation715 m a.s.l.
- Total area28.17 km²
- LandformInland mountain
- Population439
Contact Agent
Via Fratelli Francia, 26, Cairo Montenotte, Savona
+39 019 504378; +39 349 8796770
What do you think of this advert’s quality?
Help us improve your Gate-away experience by giving a feedback about this advert.
Please, do not consider the property itself, but only the quality of how it is presented.


