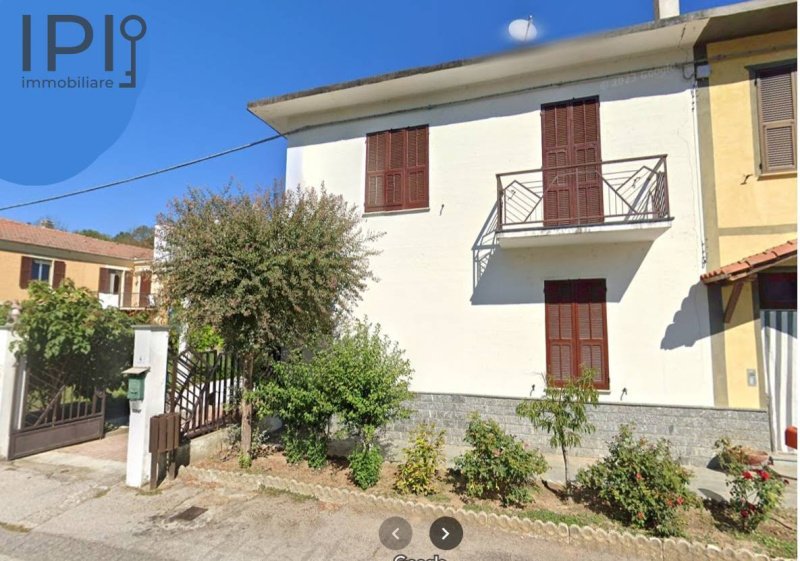120,000 €
5 bedrooms semi-detached house, 180 m² Piana Crixia, Savona (province)
Main Features
garden
terrace
Description
For sale detached house with two apartments, garage, tool shed and enclosed garden, in the central area of Piana Crixia, about 40 minutes from the sea.
Gate entrance directly from the municipal road, which leads via a driveway to the property.
On the square there is a garage and a series of sheds for storing tools, as well as another building with a wood-burning oven and a tavern.
Access to the first apartment on the ground floor consisting of pantry, kitchen with fireplace and stove, second entrance from the back with double bedroom, bathroom and dressing room and further bedroom.
Both internal and external access to the apartment on the upper floor, which enjoys a beautiful terrace of approximately 40 m2.
Entrance to a room that is currently used as a laundry room, spacious kitchen with access to the terrace, corridor to the sleeping area, consisting of a bathroom with 70s finishes with tub and three other rooms, one of which with a balcony.
Mixed finishes, with floors partly in tiles and partly in grit, original wooden and single glass window frames and natural gas heating provided only on the upper floor.
In the beautiful square, 520 m2 garden we find a collection well (shared with the neighbor) and a further spring source for private use, connected to the garden's water system.
Ideal for those looking for a convenient solution to services, but with a private outlet
Gate entrance directly from the municipal road, which leads via a driveway to the property.
On the square there is a garage and a series of sheds for storing tools, as well as another building with a wood-burning oven and a tavern.
Access to the first apartment on the ground floor consisting of pantry, kitchen with fireplace and stove, second entrance from the back with double bedroom, bathroom and dressing room and further bedroom.
Both internal and external access to the apartment on the upper floor, which enjoys a beautiful terrace of approximately 40 m2.
Entrance to a room that is currently used as a laundry room, spacious kitchen with access to the terrace, corridor to the sleeping area, consisting of a bathroom with 70s finishes with tub and three other rooms, one of which with a balcony.
Mixed finishes, with floors partly in tiles and partly in grit, original wooden and single glass window frames and natural gas heating provided only on the upper floor.
In the beautiful square, 520 m2 garden we find a collection well (shared with the neighbor) and a further spring source for private use, connected to the garden's water system.
Ideal for those looking for a convenient solution to services, but with a private outlet
Details
- Property TypeSemi-detached house
- ConditionCompletely restored/Habitable
- Living area180 m²
- Bedrooms5
- Bathrooms2
- Land520 m²
- Garden520 m²
- Energy Efficiency RatingKWh/mq 325.00
- Reference5839
Distance from:
Distances are calculated in a straight line
- Airports
- Public transport
- Highway exit15.7 km
- Hospital5.0 km - Croce Bianca Dego
- Coast24.6 km
- Ski resort12.8 km
What’s around this property
- Shops
- Eating out
- Sports activities
- Schools
- Pharmacy6.6 km - Pharmacy
- Veterinary23.9 km - Veterinary - Ambulatorio Veterinario Archi Romani
Information about Piana Crixia
- Elevation267 m a.s.l.
- Total area30.45 km²
- LandformInland mountain
- Population787
Contact Agent
Via Fratelli Francia, 26, Cairo Montenotte, Savona
+39 019 504378; +39 349 8796770
What do you think of this advert’s quality?
Help us improve your Gate-away experience by giving a feedback about this advert.
Please, do not consider the property itself, but only the quality of how it is presented.


