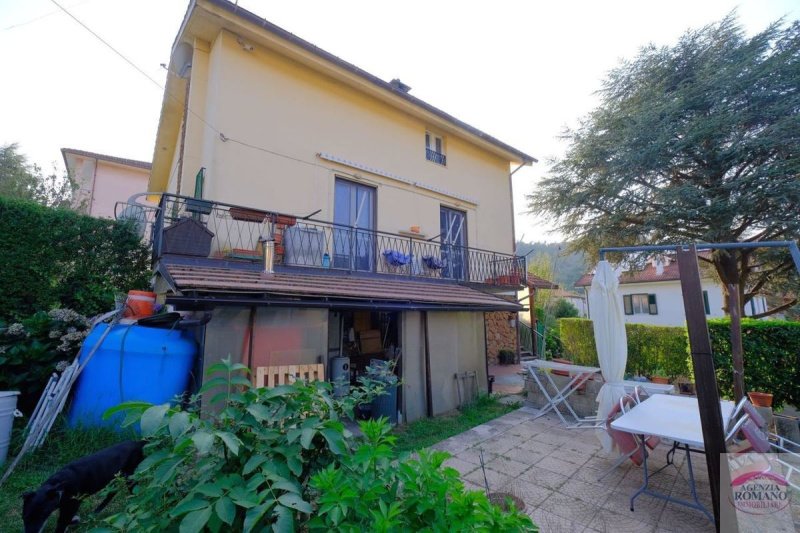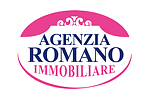320,000 €
4 bedrooms villa, 280 m² Pontinvrea, Savona (province)
Main Features
garden
garage
Description
UPDATING TO ENERGY LEVEL this very central detached villa represents an interesting proposal as a primary ready-to-live house. On the ground floor there are the technical rooms with pellet boiler and LPG, a large garage that can accommodate two cars; the laundry room and the stairwell that internally leads to the living area on the mezzanine floor. Here there is a beautiful fireplace, the kitchen, two bedrooms and a modern bathroom with sauna. The upper floor houses a bathroom, a small gym and two rooms; this space could be made independent with a cooking area and accommodate a second family. The important particularity that we stress is the newly completed ENERGY UPDATING that leads to the villa in class A. The garden of about 1000sqm is cared for and equipped. We invite you to the visit
This text has been automatically translated.
Details
- Property TypeVilla
- ConditionCompletely restored/Habitable
- Living area280 m²
- Bedrooms4
- Bathrooms1
- Land1,000 m²
- Garden1,000 m²
- Energy Efficiency Rating46
- Reference1636
Distance from:
Distances are calculated in a straight line
- Airports
- Public transport
- Highway exit13.5 km
- Hospital5.5 km - Ospedale Sant'Antonio
- Coast14.2 km
- Ski resort12.5 km
What’s around this property
- Shops
- Eating out
- Sports activities
- Schools
- Pharmacy< 100 m - Pharmacy
- Veterinary13.9 km - Veterinary - Melevendi Andrea
Information about Pontinvrea
- Elevation425 m a.s.l.
- Total area24.95 km²
- LandformInland mountain
- Population840
What do you think of this advert’s quality?
Help us improve your Gate-away experience by giving a feedback about this advert.
Please, do not consider the property itself, but only the quality of how it is presented.


