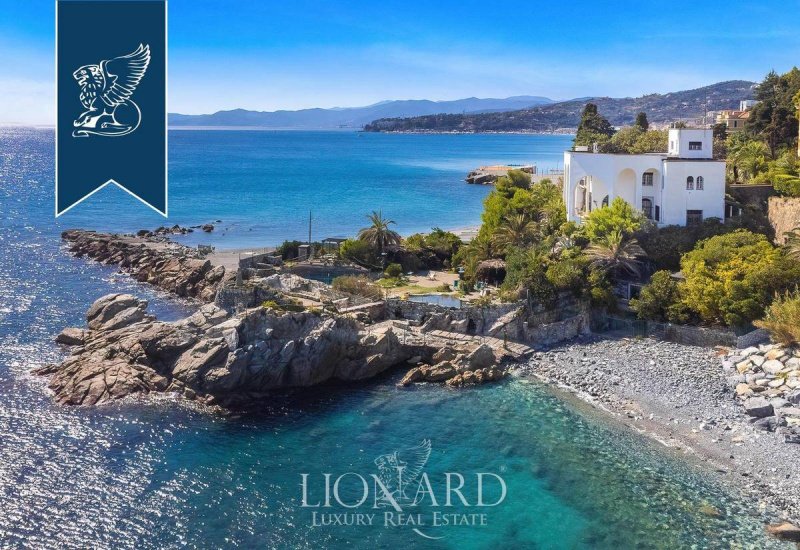POA
7 bedrooms villa, 750 m² Varazze, Savona (province)
Main Features
garden
pool
terrace
garage
Description
This spectacular villa for sale, nestled in the fortified promontory which from the city of Varazze goes among the waters of the Ligurian Sea, stands nestled in the rocks, surrounded by a botanical park of 3400 square meters.
Designed by the architect Barry Dierks in the late 20s, this luxury residence is spread over 3 floors and is completed by two outbuildings and a studio apartment, for a total of 750 square meters. Outside there are three incredible panoramic pools, inserted in natural rock and powered by sea water. Crossing the garden you reach the cliff through a wooden bridge, where there is a fort nestled in stone, and the private bay with storage for boats. The actual private property of the cliff and the land in front of the sea, not under a state concession, makes this complex for sale even more exclusive.
Characterized by high white arches and a large loggia, the property consists of 5 different structures, with the main villa of 506 square meters, 2 outbuildings, one of 70 square meters and the other of 61 square meters, a studio apartment with sea terrace of 20 square meters, the botanical park and the cliff with fort. The manor villa is spread over 3 floors overlooking the sea where 13 rooms are distributed, including the Torretta on the third floor, including three bright living rooms, 4 bedrooms, a suite with private living room and a kitchen. Under the portico adjacent to the kitchen of the villa there is an outdoor kitchen. In the basement there is a cellar with a small red brick infernot where you can store fine wines. The studio apartment, with bathroom and terrace, is characterized by 5 large French doors overlooking the sea that make it an airy and bright room.
The villa opens onto the sea through a panoramic loggia, protected by white arches 8 meters high, which is named after Loggia della Meridiana, for the frescoed sundial on the vertical wall and for the mosaic representing the "rosa dei venti" on the floor.
Ref. 11033
https://www.lionard.com/it/villa-di-design-con-baia-privata-e-3-piscine-sulla-riviera-ligure.html
Designed by the architect Barry Dierks in the late 20s, this luxury residence is spread over 3 floors and is completed by two outbuildings and a studio apartment, for a total of 750 square meters. Outside there are three incredible panoramic pools, inserted in natural rock and powered by sea water. Crossing the garden you reach the cliff through a wooden bridge, where there is a fort nestled in stone, and the private bay with storage for boats. The actual private property of the cliff and the land in front of the sea, not under a state concession, makes this complex for sale even more exclusive.
Characterized by high white arches and a large loggia, the property consists of 5 different structures, with the main villa of 506 square meters, 2 outbuildings, one of 70 square meters and the other of 61 square meters, a studio apartment with sea terrace of 20 square meters, the botanical park and the cliff with fort. The manor villa is spread over 3 floors overlooking the sea where 13 rooms are distributed, including the Torretta on the third floor, including three bright living rooms, 4 bedrooms, a suite with private living room and a kitchen. Under the portico adjacent to the kitchen of the villa there is an outdoor kitchen. In the basement there is a cellar with a small red brick infernot where you can store fine wines. The studio apartment, with bathroom and terrace, is characterized by 5 large French doors overlooking the sea that make it an airy and bright room.
The villa opens onto the sea through a panoramic loggia, protected by white arches 8 meters high, which is named after Loggia della Meridiana, for the frescoed sundial on the vertical wall and for the mosaic representing the "rosa dei venti" on the floor.
Ref. 11033
https://www.lionard.com/it/villa-di-design-con-baia-privata-e-3-piscine-sulla-riviera-ligure.html
This text has been automatically translated.
Details
- Property TypeVilla
- ConditionCompletely restored/Habitable
- Living area750 m²
- Bedrooms7
- Bathrooms7
- Energy Efficiency Rating+ 176
- ReferenceRIF.11033
Distance from:
Distances are calculated in a straight line
Distances are calculated from the center of the city.
The exact location of this property was not specified by the advertiser.
- Airports
- Public transport
930 m - Train Station - Varazze
- Hospital5.0 km - Area ed edifici Ex Ospedale Psichiatrico
- Coast110 m
- Ski resort8.8 km
Information about Varazze
- Elevation10 m a.s.l.
- Total area48 km²
- LandformCoastal mountain
- Population12697
Map
The property is located within the highlighted Municipality.
The advertiser has chosen not to show the exact location of this property.
Google Satellite View©
Contact Agent
Via De' Tornabuoni, 1, Firenze, Firenze
+39 055 0548100 +39 02 25061442
What do you think of this advert’s quality?
Help us improve your Gate-away experience by giving a feedback about this advert.
Please, do not consider the property itself, but only the quality of how it is presented.


