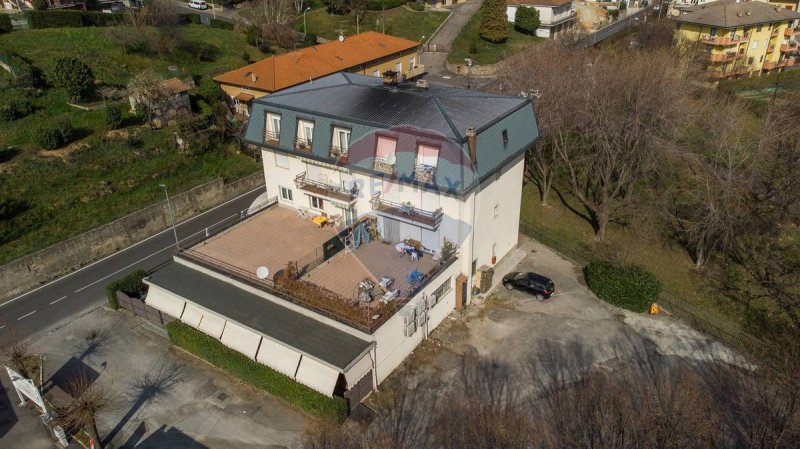980,000 €
30 bedrooms palace, 1300 m² Almenno San Salvatore, Bergamo (province)
Description
Almenno San Salvatore, in an area of high vehicle and pedestrian passage convenient to all services we offer for sale entire STABLE, developed over 4 floors, for a total of 1300 square meters.
On the ground floor there is a restaurant with separate entrance; from different access, via stairwell, there is access to the apartments.
-1 apartment on the first floor, composed of entrance, living-dining room, two bedrooms, kitchen, bathroom, hallway and two balconies, with adjoining utility room in the basement
-2 apartment on the first floor, composed of entrance, living-dining room, three bedrooms, kitchen, bathroom, hallway, balcony and terrace, with adjoining utility room in the basement.
-3 apartment on the second floor, composed of entrance, living room, two bedrooms, kitchen, bathroom, hallway and two balconies, with adjoining utility room in the basement
-4 apartment on the second floor, composed of entrance, living room, three bedrooms, kitchen, bathroom, hallway and two balconies, with adjoining utility room in the basement
-5 apartment on the third floor (attic), composed of entrance, living-dining room, two bedrooms, kitchen, bathroom, hallway and four balconies, with adjoining utility room in the basement
-6 apartment on the third floor (attic), composed of entrance, living-dining room, three bedrooms, kitchen, bathroom, hallway and five balconies, with adjoining utility room in the basement
The restaurant consists of a large living room, kitchen, oven, bar, services and paved terrace, in the basement there are three cellars used as a pantry and boiler room.
The square footage is divided as follows:
residential 720 sq.m (excluding balconies and terraces)
cellars 240 sqm
commercial (restaurant) 350 sqm
Large outdoor area of property used as a parking area for condominiums and restaurant customers, adjacent to the parking complex and public gardens.
WE ARE AVAILABLE TO COLLABORATORY WITH EXTERNAL AGENCY
On the ground floor there is a restaurant with separate entrance; from different access, via stairwell, there is access to the apartments.
-1 apartment on the first floor, composed of entrance, living-dining room, two bedrooms, kitchen, bathroom, hallway and two balconies, with adjoining utility room in the basement
-2 apartment on the first floor, composed of entrance, living-dining room, three bedrooms, kitchen, bathroom, hallway, balcony and terrace, with adjoining utility room in the basement.
-3 apartment on the second floor, composed of entrance, living room, two bedrooms, kitchen, bathroom, hallway and two balconies, with adjoining utility room in the basement
-4 apartment on the second floor, composed of entrance, living room, three bedrooms, kitchen, bathroom, hallway and two balconies, with adjoining utility room in the basement
-5 apartment on the third floor (attic), composed of entrance, living-dining room, two bedrooms, kitchen, bathroom, hallway and four balconies, with adjoining utility room in the basement
-6 apartment on the third floor (attic), composed of entrance, living-dining room, three bedrooms, kitchen, bathroom, hallway and five balconies, with adjoining utility room in the basement
The restaurant consists of a large living room, kitchen, oven, bar, services and paved terrace, in the basement there are three cellars used as a pantry and boiler room.
The square footage is divided as follows:
residential 720 sq.m (excluding balconies and terraces)
cellars 240 sqm
commercial (restaurant) 350 sqm
Large outdoor area of property used as a parking area for condominiums and restaurant customers, adjacent to the parking complex and public gardens.
WE ARE AVAILABLE TO COLLABORATORY WITH EXTERNAL AGENCY
This text has been automatically translated.
Details
- Property TypePalace
- ConditionCompletely restored/Habitable
- Living area1300 m²
- Bedrooms30
- Bathrooms10
- Energy Efficiency RatingKWh/mq 133.86
- Reference30631042-473
Distance from:
Distances are calculated in a straight line
Distances are calculated from the center of the city.
The exact location of this property was not specified by the advertiser.
- Coast157.8 km
- Ski resort12.6 km
Information about Almenno San Salvatore
- Elevation328 m a.s.l.
- Total area4.73 km²
- LandformInland hill
- Population5586
Map
The property is located within the highlighted Municipality.
The advertiser has chosen not to show the exact location of this property.
Google Satellite View©
Contact Agent
VIA SAN ROCCO N.283, CALUSCO D'ADDA, Bergamo
+39 0355907744 / +39 351 779 6927
What do you think of this advert’s quality?
Help us improve your Gate-away experience by giving a feedback about this advert.
Please, do not consider the property itself, but only the quality of how it is presented.


