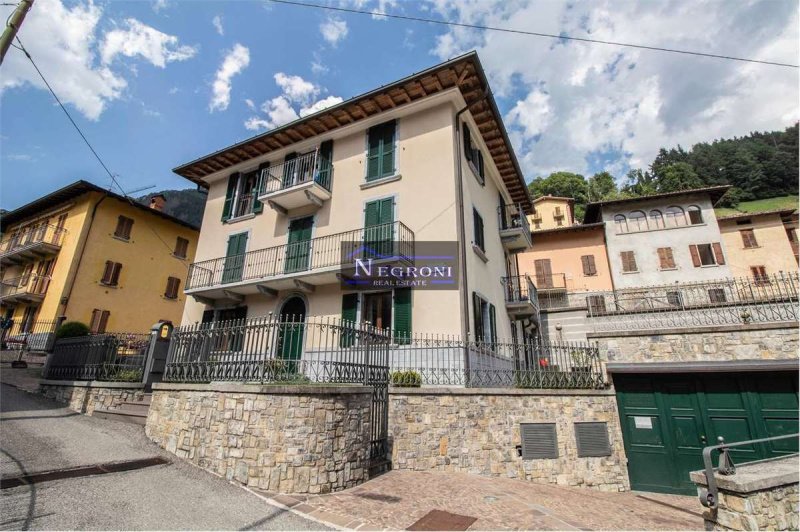650,000 €
5 bedrooms villa, 480 m² Ardesio, Bergamo (province)
Main Features
garden
terrace
garage
cellar
Description
In the splendid and characteristic mountain village of Ardesio, in the Upper Seriana Valley, rich in history, culture, traditions and immersed in the enchanting Orobie, we offer for sale an entire villa completely renovated and finely furnished.
The property covers an area of 480m2 and is therefore perfect for welcoming a large family and for those who want large and comfortable spaces.
The villa is characterized by fine finishes and an elegant design, which make it one of a kind.
It is arranged on 4 levels and is currently divided into two separate homes.
The first unit is composed as follows:
- in the basement there is a large tavern with thermo-fireplace and pizza oven, bathroom, cellar and boiler room;
- on the mezzanine floor, double living room, kitchen, bathroom and laundry room;
- on the first floor, 3 bedrooms, bathroom and terrace.
The second unit is located on the second floor and is composed of: living room with kitchenette, two bedrooms, bathroom and balconies.
Externally the property consists of a small entrance garden, a garden, a parking area and a large patio.
The property includes: large garage of approximately 100 m2.
The solution is inserted in a quiet and private context, ideal for those looking for the right combination of privacy and comfort.
The finishes are of a high standard both outside, with stone thresholds and carved roof beams, and inside with parquet, marble and stoneware floors.
The selling price is 650,000 euros, representing an excellent opportunity for those who wish to purchase a prestigious residence in one of the most sought-after areas of the province of Bergamo.
The property covers an area of 480m2 and is therefore perfect for welcoming a large family and for those who want large and comfortable spaces.
The villa is characterized by fine finishes and an elegant design, which make it one of a kind.
It is arranged on 4 levels and is currently divided into two separate homes.
The first unit is composed as follows:
- in the basement there is a large tavern with thermo-fireplace and pizza oven, bathroom, cellar and boiler room;
- on the mezzanine floor, double living room, kitchen, bathroom and laundry room;
- on the first floor, 3 bedrooms, bathroom and terrace.
The second unit is located on the second floor and is composed of: living room with kitchenette, two bedrooms, bathroom and balconies.
Externally the property consists of a small entrance garden, a garden, a parking area and a large patio.
The property includes: large garage of approximately 100 m2.
The solution is inserted in a quiet and private context, ideal for those looking for the right combination of privacy and comfort.
The finishes are of a high standard both outside, with stone thresholds and carved roof beams, and inside with parquet, marble and stoneware floors.
The selling price is 650,000 euros, representing an excellent opportunity for those who wish to purchase a prestigious residence in one of the most sought-after areas of the province of Bergamo.
Details
- Property TypeVilla
- ConditionCompletely restored/Habitable
- Living area480 m²
- Bedrooms5
- Bathrooms4
- Garden150 m²
- Energy Efficiency Rating
- ReferenceV_ARD_01
Distance from:
Distances are calculated in a straight line
- Airports
- Public transport
- Highway exit34.3 km
- Hospital5.4 km - Centro Dialisi
- Coast185.0 km
- Ski resort3.6 km
What’s around this property
- Shops
- Eating out
- Sports activities
- Schools
- Pharmacy5.5 km - Pharmacy - Parafarmacia Conad
- Veterinary8.8 km - Veterinary
Information about Ardesio
- Elevation608 m a.s.l.
- Total area54.44 km²
- LandformInland mountain
- Population3367
What do you think of this advert’s quality?
Help us improve your Gate-away experience by giving a feedback about this advert.
Please, do not consider the property itself, but only the quality of how it is presented.


