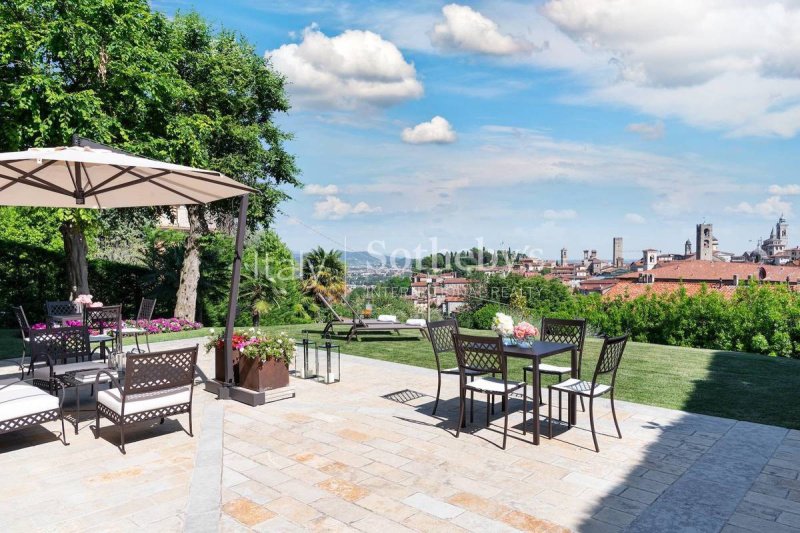6,400,000 €
6 bedrooms villa, 650 m² Bergamo, Bergamo (province)
Main Features
garden
pool
garage
Description
In the heart of a landscape rich in history, this early 20th-century villa, once the residence of Alessandro Volta's family-the renowned inventor of the battery-blends elegantly and discreetly into its natural surroundings.
Acquired in 2011, it has been meticulously restored to enhance its period charm while harmonizing it with the needs of contemporary living. Designed by architect Biagio Forino, the renovation masterfully combines tradition and innovation, culminating in 2018. The villa spans 650 sqm and features eight rooms, six bedrooms, and seven bathrooms. It is further enriched by a refined SPA with an indoor heated pool, a whirlpool, a fitness area, a wine cellar, and a service room. The villa is spread across multiple levels, offering spacious and well-distributed interiors.
On the basement level, there is a large garage, technical rooms, a laundry area, and various utility spaces. Moving up to the semi-basement level, one finds the wellness area, which includes a stunning SPA with a heated indoor pool, a whirlpool, and a fitness zone. This level also houses a wine cellar and a service room, while a direct access leads to the garden, where a panoramic terrace and an outdoor dining area provide the perfect setting for relaxation and enjoying the views.
The ground floor welcomes guests with an elegant entrance that leads to a spacious double living room, a refined dining room, and a fully equipped kitchen. Guest facilities complete this level. The first floor is dedicated to the sleeping area, featuring three generous bedrooms, each with its own en-suite bathroom, ensuring maximum comfort and privacy.
The second floor hosts three additional bedrooms, also with en-suite bathrooms. This level has been designed to allow for an easy conversion into an independent apartment, providing additional flexibility in living arrangements.
A discreetly integrated internal elevator connects all floors, while the underground garage, with a capacity for 8 to 9 cars, completes this extraordinary residence, where luxury and history merge in perfect harmony.
Acquired in 2011, it has been meticulously restored to enhance its period charm while harmonizing it with the needs of contemporary living. Designed by architect Biagio Forino, the renovation masterfully combines tradition and innovation, culminating in 2018. The villa spans 650 sqm and features eight rooms, six bedrooms, and seven bathrooms. It is further enriched by a refined SPA with an indoor heated pool, a whirlpool, a fitness area, a wine cellar, and a service room. The villa is spread across multiple levels, offering spacious and well-distributed interiors.
On the basement level, there is a large garage, technical rooms, a laundry area, and various utility spaces. Moving up to the semi-basement level, one finds the wellness area, which includes a stunning SPA with a heated indoor pool, a whirlpool, and a fitness zone. This level also houses a wine cellar and a service room, while a direct access leads to the garden, where a panoramic terrace and an outdoor dining area provide the perfect setting for relaxation and enjoying the views.
The ground floor welcomes guests with an elegant entrance that leads to a spacious double living room, a refined dining room, and a fully equipped kitchen. Guest facilities complete this level. The first floor is dedicated to the sleeping area, featuring three generous bedrooms, each with its own en-suite bathroom, ensuring maximum comfort and privacy.
The second floor hosts three additional bedrooms, also with en-suite bathrooms. This level has been designed to allow for an easy conversion into an independent apartment, providing additional flexibility in living arrangements.
A discreetly integrated internal elevator connects all floors, while the underground garage, with a capacity for 8 to 9 cars, completes this extraordinary residence, where luxury and history merge in perfect harmony.
Details
- Property TypeVilla
- ConditionCompletely restored/Habitable
- Living area650 m²
- Bedrooms6
- Bathrooms7
- Garden2,000 m²
- Energy Efficiency Rating71,71 kwh_m2
- Reference11732
Distance from:
Distances are calculated in a straight line
- Airports
- Public transport
- Highway exit3.6 km - Circonvallazione Paltriniano
- Hospital1.1 km - Casa di Cura San Francesco
- Coast154.7 km
- Ski resort11.1 km
What’s around this property
- Shops
- Eating out
- Sports activities
- Schools
- Pharmacy530 m - Pharmacy - Farmacia Piazzoli
- Veterinary1.3 km - Veterinary
Information about Bergamo
- Elevation249 m a.s.l.
- Total area40.15 km²
- LandformInland hill
- Population119993
Contact Agent
Via Manzoni, 45, Milano, Milano
+39 02 87078300; +39 06 79258888
What do you think of this advert’s quality?
Help us improve your Gate-away experience by giving a feedback about this advert.
Please, do not consider the property itself, but only the quality of how it is presented.


