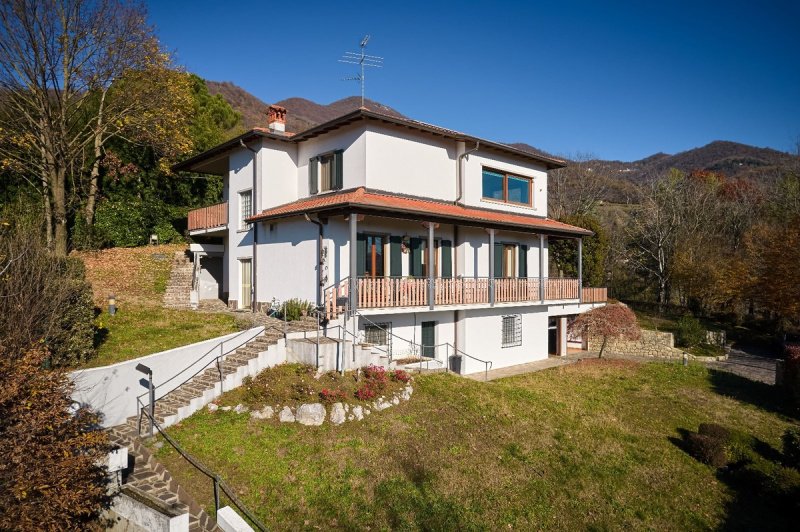838,000 €
5 bedrooms villa, 340 m² Cenate Sopra, Bergamo (province)
Main Features
garden
terrace
garage
cellar
Description
1. HS1 _ Main house description
a. Enchanting property nestled in the hills of Cinate Sopra at the foot of the Oasis of the WWF of the Valpredina.
Over 6500 square meters among woods and beautiful views.
Available for future buildings of about 120 square meters.
Energy Certification: Class E - 194.60 KH / sqm per year
2. HS2_Description Ground Floor
a. On the ground floor, which is spread over over over 145 square meters, we find the living room, the kitchen, a relaxation area TV and bar with fireplace, as well as a sleeping area with a double bedroom and large adjacent bathroom.
b. Outside, there is a perimeter balcony of 20 sq m and a large terrace of about 80 square meters overlooking the garden, where there is enough space to install a large swimming pool.
3. HS3_Description First Floor
a. A large staircase leads to the first floor of about 145 square meters, where we find the sleeping area consisting of 3 large double bedrooms, a equipped bathroom with shower, jacuzzi and double sink as well as a large panoramic area dedicated to study / office or other use.
b. Particularity of the First Floor is the possibility of making it totally independent thanks to the presence of private access.
c. Two of the double bedrooms have large balconies, one of which has direct access to the garden via an external staircase.
4. HS3_Description Basement
a. Floor reserved for service spaces, it extends over 120 square meters, where there is a large laundry room, a small cellar and 3 large garages that can comfortably accommodate up to three cars.
5. HS4_Property descriptions
a. The villa has the following
- Photovoltaic system of 6 kw installed in November 2022.
- Independent heating system on the floors with gas condensing boiler.
- Water softener and filter system.
- Automatic garden irrigation system with 12,000 liters underground tanks for rainwater collection.
- Internal and double perimeter alarm system.
- External night lighting system.
- The gate and the 3 sectional tilting of the garages are automatic with remote control.
6. HS5_Valuations and taxation
a. The property is offered at a price of € 838,000 (including part of the furniture), an amount that benefits from an extremely low tax rate for the buyer (tax of € 4,000 for the entire property) and for buying final sales by 31/12/2024 (based on the current tax legislation).
a. Enchanting property nestled in the hills of Cinate Sopra at the foot of the Oasis of the WWF of the Valpredina.
Over 6500 square meters among woods and beautiful views.
Available for future buildings of about 120 square meters.
Energy Certification: Class E - 194.60 KH / sqm per year
2. HS2_Description Ground Floor
a. On the ground floor, which is spread over over over 145 square meters, we find the living room, the kitchen, a relaxation area TV and bar with fireplace, as well as a sleeping area with a double bedroom and large adjacent bathroom.
b. Outside, there is a perimeter balcony of 20 sq m and a large terrace of about 80 square meters overlooking the garden, where there is enough space to install a large swimming pool.
3. HS3_Description First Floor
a. A large staircase leads to the first floor of about 145 square meters, where we find the sleeping area consisting of 3 large double bedrooms, a equipped bathroom with shower, jacuzzi and double sink as well as a large panoramic area dedicated to study / office or other use.
b. Particularity of the First Floor is the possibility of making it totally independent thanks to the presence of private access.
c. Two of the double bedrooms have large balconies, one of which has direct access to the garden via an external staircase.
4. HS3_Description Basement
a. Floor reserved for service spaces, it extends over 120 square meters, where there is a large laundry room, a small cellar and 3 large garages that can comfortably accommodate up to three cars.
5. HS4_Property descriptions
a. The villa has the following
- Photovoltaic system of 6 kw installed in November 2022.
- Independent heating system on the floors with gas condensing boiler.
- Water softener and filter system.
- Automatic garden irrigation system with 12,000 liters underground tanks for rainwater collection.
- Internal and double perimeter alarm system.
- External night lighting system.
- The gate and the 3 sectional tilting of the garages are automatic with remote control.
6. HS5_Valuations and taxation
a. The property is offered at a price of € 838,000 (including part of the furniture), an amount that benefits from an extremely low tax rate for the buyer (tax of € 4,000 for the entire property) and for buying final sales by 31/12/2024 (based on the current tax legislation).
This text has been automatically translated.
Details
- Property TypeVilla
- ConditionCompletely restored/Habitable
- Living area340 m²
- Bedrooms5
- Bathrooms2
- Land4,500 m²
- Garden2,000 m²
- Terrace80 m²
- Energy Efficiency Rating194,60 kHh/mq anno
- ReferenceVendo Villa Cat 5019
Distance from:
Distances are calculated in a straight line
- Airports
- Public transport
- Highway exit8.0 km
- Hospital3.4 km - Ospedale Sant'Isidoro - F.E.R.B.
- Coast158.5 km
- Ski resort6.4 km
What’s around this property
- Shops
- Eating out
- Sports activities
- Schools
- Pharmacy1.1 km - Pharmacy - Farmacia San Leone Magno
- Veterinary7.6 km - Veterinary
Information about Cenate Sopra
- Elevation330 m a.s.l.
- Total area6.97 km²
- LandformInland hill
- Population2528
Contact Owner
Private Owner
GIAN ANTONIO CATTANEO
VIA GAVERINI N. 16, Cenate Sopra, Bergamo
00393356206868
What do you think of this advert’s quality?
Help us improve your Gate-away experience by giving a feedback about this advert.
Please, do not consider the property itself, but only the quality of how it is presented.

