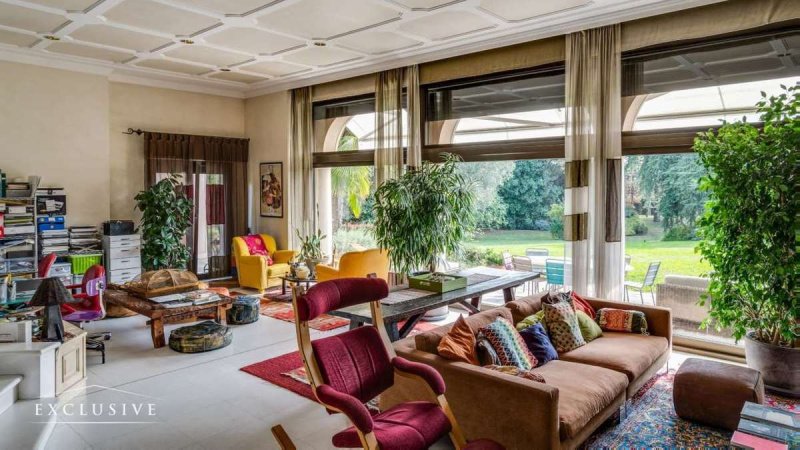R$16,112,562
(2,980,000 €)
8 bedrooms villa, 1807 m² Dalmine, Bergamo (province)
Main Features
garden
pool
garage
Description
Elegant villa built in the 1980s by architect and town planner Luigi Vietti, famous for having created villages, hotels and prestigious villas on the Costa Smeralda.
The property is on three levels, of which 1,037 square metres of living space plus a communal fitness/SPA area of 450 square metres, with an indoor swimming pool in an elegant all-glass setting. It overlooks the park, which surrounds the villa on all four sides, entirely planted with trees and hedges that give the property total privacy and confidentiality. Within the park there is also a tennis court in pink earth.
The villa is currently divided into three flats with independent entrances, two of which are specular side flats of 372 square metres each and a central one of 293 square metres, for a total of over 20 rooms and 12 bathrooms, taverns, cellars and storerooms; porticoes on the ground floor and terraces on the first floor.
The interior is characterised by large, full-height rooms, staircases and large fireplaces, full-wall glazing giving brightness to the marble and decorated parquet floors. Solar panels in one of the three properties, air conditioning, external PVC double-glazed windows, armoured entrance doors, burglar alarm, automatic irrigation system and lift in the main building. Six car boxes complete the property. Due to its structure and strategic position very close to the motorway link, 8 km from Bergamo and the Orio al Serio airport, and the Zingonia sports centre famous for Atalanta's training sessions, in addition to being a prestigious residence for families with great needs, it lends itself to being converted into an elegant retirement home for the elderly and/or co-housing or as a facility where events, photo shoots and meetings can be staged.
For information contact Barbara Raimondi +39.334.7018334. Agency Intesa Sanpaolo Casa MILANO, Via Primaticcio, 96, +39.800.444.222.
The property is on three levels, of which 1,037 square metres of living space plus a communal fitness/SPA area of 450 square metres, with an indoor swimming pool in an elegant all-glass setting. It overlooks the park, which surrounds the villa on all four sides, entirely planted with trees and hedges that give the property total privacy and confidentiality. Within the park there is also a tennis court in pink earth.
The villa is currently divided into three flats with independent entrances, two of which are specular side flats of 372 square metres each and a central one of 293 square metres, for a total of over 20 rooms and 12 bathrooms, taverns, cellars and storerooms; porticoes on the ground floor and terraces on the first floor.
The interior is characterised by large, full-height rooms, staircases and large fireplaces, full-wall glazing giving brightness to the marble and decorated parquet floors. Solar panels in one of the three properties, air conditioning, external PVC double-glazed windows, armoured entrance doors, burglar alarm, automatic irrigation system and lift in the main building. Six car boxes complete the property. Due to its structure and strategic position very close to the motorway link, 8 km from Bergamo and the Orio al Serio airport, and the Zingonia sports centre famous for Atalanta's training sessions, in addition to being a prestigious residence for families with great needs, it lends itself to being converted into an elegant retirement home for the elderly and/or co-housing or as a facility where events, photo shoots and meetings can be staged.
For information contact Barbara Raimondi +39.334.7018334. Agency Intesa Sanpaolo Casa MILANO, Via Primaticcio, 96, +39.800.444.222.
Details
- Property TypeVilla
- ConditionCompletely restored/Habitable
- Living area1807 m²
- Bedrooms8
- Bathrooms9
- Garden4,600 m²
- Energy Efficiency Rating93.80 kWh/sqm
- Reference32744
Distance from:
Distances are calculated in a straight line
- Airports
- Public transport
- Highway exit590 m
- Hospital800 m - ASST Bergamo Ovest
- Coast147.4 km
- Ski resort18.5 km
What’s around this property
- Shops
- Eating out
- Sports activities
- Schools
- Pharmacy580 m - Pharmacy - Almed
- Veterinary2.7 km - Veterinary
Information about Dalmine
- Elevation207 m a.s.l.
- Total area11.81 km²
- LandformFlatland
- Population23336
What do you think of this advert’s quality?
Help us improve your Gate-away experience by giving a feedback about this advert.
Please, do not consider the property itself, but only the quality of how it is presented.


