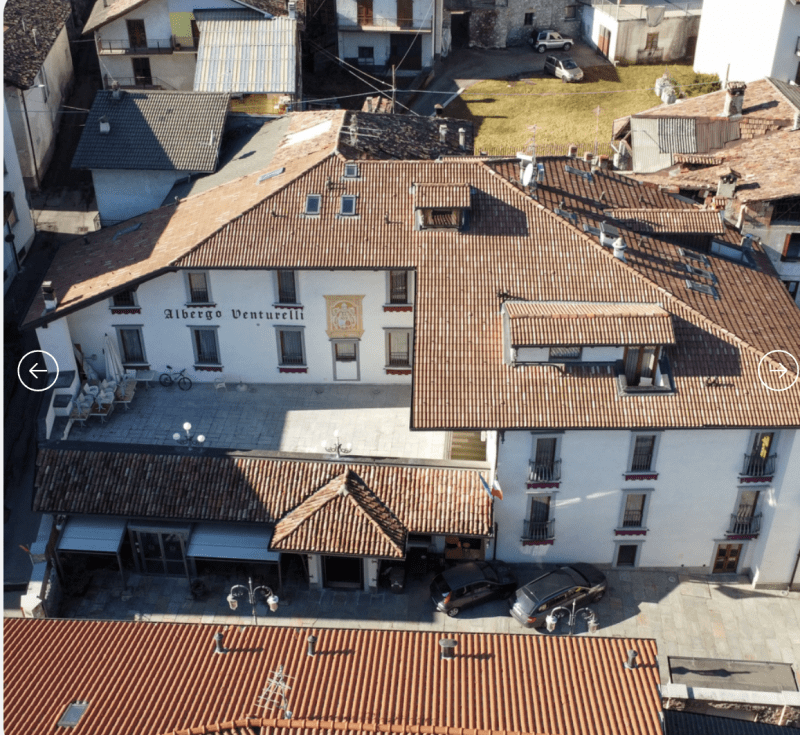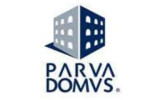$1,495,435
(1,377,900 €)
20 bedrooms chalet, 1500 m² Borno, Brescia (province)
Description
LOT 20: Hotel called "Venturelli" located in Borno (BS) Via Roma n. 9, with garage in Via Caidone n. 3. The property on the 98 sq.m map. 6 has a hotel purpose and consists of four floors above ground and a basement, as well as an outdoor area of exclusive property.
The basement is accessed via two internal stairs from the ground floor and a staircase from the outside. The basement includes kitchen, hallways, office, bathroom, n. 2 bathrooms consisting of toilet + shower + dressing room for staff use, n. 2 bathrooms consisting of dressing room and n. 2 toilets each for use by the users of the restaurant, plant room.
The ground floor is on two levels: a portion consists of entrance, reception and n. 3 restaurant rooms. The second portion, low, consists of TV room, meeting room, bar room and cellar exposure, as well as heating plant and generator room.
The external driveway, and partially used as a parking space, is spread over different levels, connected by ramp.
It leads to the first floor (mezzanine) via an internal staircase with stone steps. On the first floor there is a hallway and n. 6 bedrooms with bathroom. From the first floor (mezzanine), through an internal stone staircase, you reach a terrace, connected by a staircase to the external square.
The second floor is accessed via an internal staircase with stone steps. The second floor, which is spread over two different quotas, consists of hallways and n. 9 bedrooms with bathroom: 4 bedrooms with bathroom in the low portion, 5 bedrooms with bathroom in the mezzanine portion. On the second floor there is a large terrace, which is accessed by a staircase with stone steps from the square on the ground floor.
The third floor is accessed via an internal staircase with stone steps. The third floor, which is spread over two different quotas, consists of hallways and n. 7 bedrooms with bathroom: 4 bedrooms with bathroom in the low portion (one of which attic with exposed solid wood roof), 3 bedrooms with bathroom in the mezzanine portion (attic with exposed solid wood roof).
The property has a lift.
The gross area of the hotel is a total of 1,708.00 square meters (basement, ground, first, second and third). The total area of the balconies (first, second and third floors) is 170.55 sq m. The surface of the outdoor area is around 500.00 sq.m. The gross area of the garage in the basement identified cadastrally on the 5564 map is 176.00 square meters.
It should be noted that the report has revealed the presence of the fourth floor, consisting of a furnished room in the bedroom, with an equipped bathroom, which is accessed by the hallway of the third floor via a wooden spiral staircase. The fourth floor is not reported in the floor plan and is not registered. The same fourth floor is not even allowed from a building point of view, as it is not reported in the graphic work annexed to the building concessions deposited at the municipal technical office. The fourth floor at present is not sanable.
The compendium is part of the rent branch of the commercial company Rep. N. 2961 Rac. n. 1979 of 01.06.2021 and is sold not as a real estate property but as a constituent element branch of the company, therefore complete with furnishings (Annex list), and the authorisations and licences contained in the lease.
Cadastral identification:
The good is cadastrally identified in the E.C. of the Municipality of Borno (BS), as follows:
Hotel:
Urban BOR Section, Sheet 3, map 98 sub.6, Cat. D / 2, Income 22.46.00 euros, Via Roma n. 9, Plan S1-T-1-2-3.
Garage:
Urban BOR Section, Sheet 3, map 5564, Cat. C / 6, Class 1, Income 480.05 €, Via Caidone n. 3, Floor S-1.
STATUS OF POSSIBILITY: leased with commercial branch lease on 01/06/2021. The conductors have carried out the withdrawal since 30.04.2025. The company is to be considered free from 01.05.225.
For a better detection of the properties and their characteristics, please refer to the valuation report drawn up by the expert in charge Arch. Fabio Danishi from 12.11.2024.
Any descriptive discrepancies between the descriptions of this notice, those of the valuation report and those of the sales documents will be considered irrelevant. In any case, stop the cadastral identification, will prevail as indicated in the transfer.
Exclusively on the competitors it is upon them to acquire an updated valuation report compared to the one annexed to this notice and to verify the existence of any urban changes that have taken place after the storage of the aforementioned valuation report and the publication of the Sale Notice.
Property at auction:
Base auction price Euro 1,377,900.00 plus auction rights (possibility to offer a minimum Euro 1,033.425.00)
Start sale Wed 19/03/2025 h 11:00
Term of sale Giorgio 20/03/2025 h 15:00
We invite you to consult the Notice of sale and the conditions of participation contained in it.
The basement is accessed via two internal stairs from the ground floor and a staircase from the outside. The basement includes kitchen, hallways, office, bathroom, n. 2 bathrooms consisting of toilet + shower + dressing room for staff use, n. 2 bathrooms consisting of dressing room and n. 2 toilets each for use by the users of the restaurant, plant room.
The ground floor is on two levels: a portion consists of entrance, reception and n. 3 restaurant rooms. The second portion, low, consists of TV room, meeting room, bar room and cellar exposure, as well as heating plant and generator room.
The external driveway, and partially used as a parking space, is spread over different levels, connected by ramp.
It leads to the first floor (mezzanine) via an internal staircase with stone steps. On the first floor there is a hallway and n. 6 bedrooms with bathroom. From the first floor (mezzanine), through an internal stone staircase, you reach a terrace, connected by a staircase to the external square.
The second floor is accessed via an internal staircase with stone steps. The second floor, which is spread over two different quotas, consists of hallways and n. 9 bedrooms with bathroom: 4 bedrooms with bathroom in the low portion, 5 bedrooms with bathroom in the mezzanine portion. On the second floor there is a large terrace, which is accessed by a staircase with stone steps from the square on the ground floor.
The third floor is accessed via an internal staircase with stone steps. The third floor, which is spread over two different quotas, consists of hallways and n. 7 bedrooms with bathroom: 4 bedrooms with bathroom in the low portion (one of which attic with exposed solid wood roof), 3 bedrooms with bathroom in the mezzanine portion (attic with exposed solid wood roof).
The property has a lift.
The gross area of the hotel is a total of 1,708.00 square meters (basement, ground, first, second and third). The total area of the balconies (first, second and third floors) is 170.55 sq m. The surface of the outdoor area is around 500.00 sq.m. The gross area of the garage in the basement identified cadastrally on the 5564 map is 176.00 square meters.
It should be noted that the report has revealed the presence of the fourth floor, consisting of a furnished room in the bedroom, with an equipped bathroom, which is accessed by the hallway of the third floor via a wooden spiral staircase. The fourth floor is not reported in the floor plan and is not registered. The same fourth floor is not even allowed from a building point of view, as it is not reported in the graphic work annexed to the building concessions deposited at the municipal technical office. The fourth floor at present is not sanable.
The compendium is part of the rent branch of the commercial company Rep. N. 2961 Rac. n. 1979 of 01.06.2021 and is sold not as a real estate property but as a constituent element branch of the company, therefore complete with furnishings (Annex list), and the authorisations and licences contained in the lease.
Cadastral identification:
The good is cadastrally identified in the E.C. of the Municipality of Borno (BS), as follows:
Hotel:
Urban BOR Section, Sheet 3, map 98 sub.6, Cat. D / 2, Income 22.46.00 euros, Via Roma n. 9, Plan S1-T-1-2-3.
Garage:
Urban BOR Section, Sheet 3, map 5564, Cat. C / 6, Class 1, Income 480.05 €, Via Caidone n. 3, Floor S-1.
STATUS OF POSSIBILITY: leased with commercial branch lease on 01/06/2021. The conductors have carried out the withdrawal since 30.04.2025. The company is to be considered free from 01.05.225.
For a better detection of the properties and their characteristics, please refer to the valuation report drawn up by the expert in charge Arch. Fabio Danishi from 12.11.2024.
Any descriptive discrepancies between the descriptions of this notice, those of the valuation report and those of the sales documents will be considered irrelevant. In any case, stop the cadastral identification, will prevail as indicated in the transfer.
Exclusively on the competitors it is upon them to acquire an updated valuation report compared to the one annexed to this notice and to verify the existence of any urban changes that have taken place after the storage of the aforementioned valuation report and the publication of the Sale Notice.
Property at auction:
Base auction price Euro 1,377,900.00 plus auction rights (possibility to offer a minimum Euro 1,033.425.00)
Start sale Wed 19/03/2025 h 11:00
Term of sale Giorgio 20/03/2025 h 15:00
We invite you to consult the Notice of sale and the conditions of participation contained in it.
This text has been automatically translated.
Details
- Property TypeChalet
- ConditionCompletely restored/Habitable
- Living area1500 m²
- Bedrooms20
- Land1 m²
- Energy Efficiency Rating
- ReferenceLOTTO 20: Albergo denominato “Venturelli”
Distance from:
Distances are calculated in a straight line
- Airports
- Public transport
- Highway exit42.5 km
- Hospital4.0 km - Ospedale di Vallecamonica
- Coast177.9 km
- Ski resort2.2 km
What’s around this property
- Shops
- Eating out
- Sports activities
- Schools
- Pharmacy200 m - Pharmacy - Farmacia Venturelli Dottor Luciano
- Veterinary7.9 km - Veterinary
Information about Borno
- Elevation912 m a.s.l.
- Total area30.5 km²
- LandformInland mountain
- Population2519
Contact Agent
Via Guido Puletti, 8/b, Brescia, Brescia
+39 0303540122
What do you think of this advert’s quality?
Help us improve your Gate-away experience by giving a feedback about this advert.
Please, do not consider the property itself, but only the quality of how it is presented.


