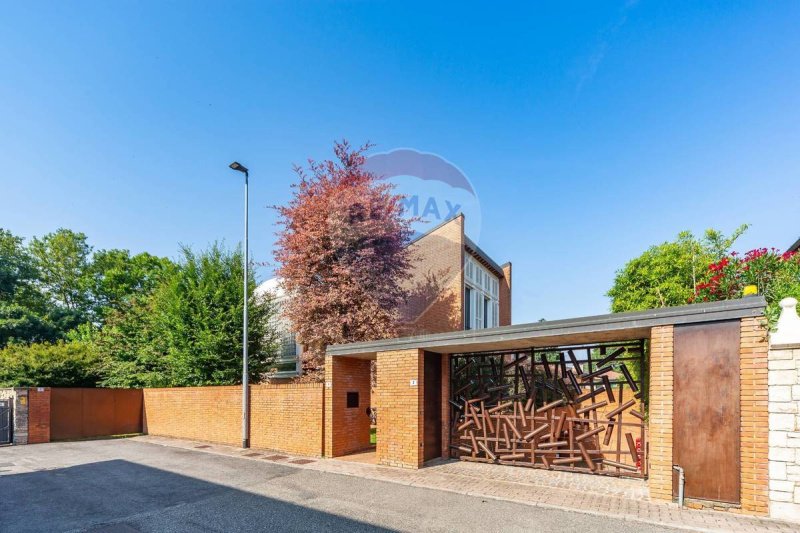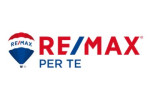1,190,000 €
3 bedrooms villa, 510 m² Chiari, Brescia (province)
Main Features
garden
pool
garage
cellar
Description
THE RED HOUSE. AN EXPERIENCE OF HAPPY LIVING, A CORNER OF WELLBEING AND ART.
Re/max is pleased to present for sale a prestigious single-family villa of approximately 500 square meters in the residential area of Chiari, BS.
It is an architectural jewel in brutalist style, softened by eclectic elements and works of art by Felice Martinelli, a local artist and teacher at the Brera Academy in Milan. The modern references to Art Deco and LeCorbous' principles of harmony and symmetry are translated into a modern key, in a villa that constitutes a unique living unit, comfortable and adaptable to every need. It easily adapts to the personal taste of each owner, given the large size of the structure and the minimalist style bedrooms.
It is surrounded by greenery, in a quiet area of Chiari, a town bordering Franciacorta easily reachable in 15 minutes by car and very close to Lake Iseo and Brescia, the provincial capital, both destinations reachable in just 25 minutes. Furthermore, it is served by a rapid connection with Milan thanks to just 40 minutes by BRE-BE-MI.
It is the home for lovers of modern art and a timeless architectural style, the first and only example of this harmonization of styles, enriched by modern and vintage design elements. For those who adopt a Hygge lifestyle or love the pleasures of Italian Style in a beautiful context, but not crowded and too touristy.
An innovative architectural experiment in every detail, this home was designed and rationally studied by the architect's intuition (Dessivo Vianelli).
The lot on which the property is built is over 800 square meters, approximately 500 square meters of living space and approximately 650 square meters of outdoor area.
3 LEVELS
The villa is arranged on 2 floors above ground, of about 180 square meters each, in addition to a basement of another 160 square meters. equipped with a gym area and another large space adaptable to various uses - e.g. hobby, wellness, spa - a bathroom with shower, a laundry room, a wine cellar and storage, there are large corridors served by custom-made disappearing wardrobes. The garage, of about 60 square meters and is connected and accessible by car from the external ramp.
THE STRUCTURE
From the external gate, a path in the garden leads to a splendid entrance door in iron and colored mosaic glass, thus accessing the ground floor, in a very pleasant entrance lounge with a glass window overlooking the greenery. From this imaginary crossroads, you can reach every area of the villa:
the large living room embellished by the splendid central fireplace that makes the days intimate and cozy in winter, connected by a sliding glass wall, to the outdoor veranda that directly overlooks the outdoor swimming pool, refreshing the afternoons and giving suggestive atmospheres to the summer sunsets.
On the other side, the large dining room, which overlooks the barbecue area of the garden. The two areas were designed for convivial moments and for sharing the life of the family and its guests. These areas are served by a large and communicating eat-in kitchen that connects both wings of the house like the body of a butterfly. Parking in the private garage and charging station for electric cars.
THE INTERIOR SPACES
There are 4 bathrooms in the villa, one in the basement that can be used as a sauna or Turkish bath and one on the ground floor. The upper floor is reached by climbing a solid and harmonious staircase, perfectly integrated into the central body of the structure and expertly combined with the exposed red brick walls that characterize the villa; from here you access the 3 bedrooms:
the master bedroom with ensuite bathroom that enjoys a spectacular view of the park and the swimming pool. A large and private wardrobe completes the first sleeping area.
The other two single bedrooms are symmetrical on the other wing of the villa, are served by an external bathroom with shower and constitute the second sleeping area....
Re/max is pleased to present for sale a prestigious single-family villa of approximately 500 square meters in the residential area of Chiari, BS.
It is an architectural jewel in brutalist style, softened by eclectic elements and works of art by Felice Martinelli, a local artist and teacher at the Brera Academy in Milan. The modern references to Art Deco and LeCorbous' principles of harmony and symmetry are translated into a modern key, in a villa that constitutes a unique living unit, comfortable and adaptable to every need. It easily adapts to the personal taste of each owner, given the large size of the structure and the minimalist style bedrooms.
It is surrounded by greenery, in a quiet area of Chiari, a town bordering Franciacorta easily reachable in 15 minutes by car and very close to Lake Iseo and Brescia, the provincial capital, both destinations reachable in just 25 minutes. Furthermore, it is served by a rapid connection with Milan thanks to just 40 minutes by BRE-BE-MI.
It is the home for lovers of modern art and a timeless architectural style, the first and only example of this harmonization of styles, enriched by modern and vintage design elements. For those who adopt a Hygge lifestyle or love the pleasures of Italian Style in a beautiful context, but not crowded and too touristy.
An innovative architectural experiment in every detail, this home was designed and rationally studied by the architect's intuition (Dessivo Vianelli).
The lot on which the property is built is over 800 square meters, approximately 500 square meters of living space and approximately 650 square meters of outdoor area.
3 LEVELS
The villa is arranged on 2 floors above ground, of about 180 square meters each, in addition to a basement of another 160 square meters. equipped with a gym area and another large space adaptable to various uses - e.g. hobby, wellness, spa - a bathroom with shower, a laundry room, a wine cellar and storage, there are large corridors served by custom-made disappearing wardrobes. The garage, of about 60 square meters and is connected and accessible by car from the external ramp.
THE STRUCTURE
From the external gate, a path in the garden leads to a splendid entrance door in iron and colored mosaic glass, thus accessing the ground floor, in a very pleasant entrance lounge with a glass window overlooking the greenery. From this imaginary crossroads, you can reach every area of the villa:
the large living room embellished by the splendid central fireplace that makes the days intimate and cozy in winter, connected by a sliding glass wall, to the outdoor veranda that directly overlooks the outdoor swimming pool, refreshing the afternoons and giving suggestive atmospheres to the summer sunsets.
On the other side, the large dining room, which overlooks the barbecue area of the garden. The two areas were designed for convivial moments and for sharing the life of the family and its guests. These areas are served by a large and communicating eat-in kitchen that connects both wings of the house like the body of a butterfly. Parking in the private garage and charging station for electric cars.
THE INTERIOR SPACES
There are 4 bathrooms in the villa, one in the basement that can be used as a sauna or Turkish bath and one on the ground floor. The upper floor is reached by climbing a solid and harmonious staircase, perfectly integrated into the central body of the structure and expertly combined with the exposed red brick walls that characterize the villa; from here you access the 3 bedrooms:
the master bedroom with ensuite bathroom that enjoys a spectacular view of the park and the swimming pool. A large and private wardrobe completes the first sleeping area.
The other two single bedrooms are symmetrical on the other wing of the villa, are served by an external bathroom with shower and constitute the second sleeping area....
Details
- Property TypeVilla
- ConditionCompletely restored/Habitable
- Living area510 m²
- Bedrooms3
- Bathrooms5
- Garden660 m²
- Energy Efficiency Rating
- Reference38041008-8
Distance from:
Distances are calculated in a straight line
- Airports
- Public transport
- Highway exit2.6 km
- Hospital630 m - A.S.S.T. - Franciacorta
- Coast143.7 km
- Ski resort24.4 km
What’s around this property
- Shops
- Eating out
- Sports activities
- Schools
- Pharmacy620 m - Pharmacy - Molinari
- Veterinary1.5 km - Veterinary - Clinica Veterinaria Città di Chiari
Information about Chiari
- Elevation148 m a.s.l.
- Total area37.96 km²
- LandformFlatland
- Population19094
Contact Agent
Via Angelo Moro 121, San Donato Milanese, Milano
3755156539 / 02811290901
What do you think of this advert’s quality?
Help us improve your Gate-away experience by giving a feedback about this advert.
Please, do not consider the property itself, but only the quality of how it is presented.


