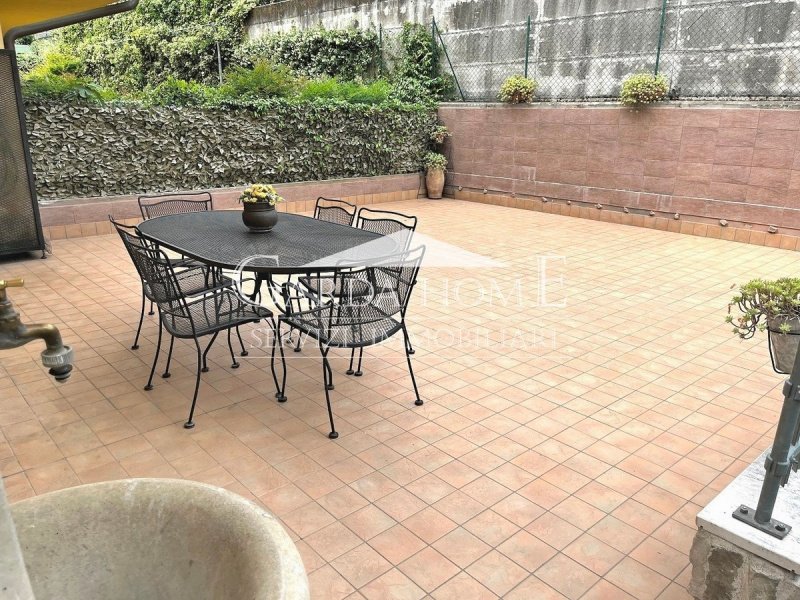550,000 €
3 bedrooms villa, 210 m² Desenzano del Garda, Brescia (province) Lake Garda
Lake Garda
Main Features
garden
terrace
garage
cellar
Description
Elegant corner villa, free on three sides, located in a quiet residential area convenient to all services.
It is currently divided into two residential units that can easily be combined into a single house with limited building work.
The ground floor houses the first apartment consisting of a living area with fireplace and open plan kitchen and access to the porch, the private garden and the large terrace on the back of the house; a hallway, the bathroom with window and, in the basement, a spacious basement, room used as a bedroom, a bathroom, a utility room and the double garage.
The first floor houses the second apartment, with private access from the ground floor and consists of a living room with fireplace, open plan kitchen and access to the large habitable loggia, a bedroom and a bathroom.
The house has been cared for in the smallest detail and has very elegant finishes including exposed stone walls as well as a thermal insulating coat.
The residential area in which the house is located is very desired, quiet and quiet, with a large municipal park with children's area, frequented by families who live in this small and recent neighborhood. It is also convenient to the main roads and the train station (10 minutes walk).
The house is just 50 m from the city bus stop and the schoolbus.
It is currently divided into two residential units that can easily be combined into a single house with limited building work.
The ground floor houses the first apartment consisting of a living area with fireplace and open plan kitchen and access to the porch, the private garden and the large terrace on the back of the house; a hallway, the bathroom with window and, in the basement, a spacious basement, room used as a bedroom, a bathroom, a utility room and the double garage.
The first floor houses the second apartment, with private access from the ground floor and consists of a living room with fireplace, open plan kitchen and access to the large habitable loggia, a bedroom and a bathroom.
The house has been cared for in the smallest detail and has very elegant finishes including exposed stone walls as well as a thermal insulating coat.
The residential area in which the house is located is very desired, quiet and quiet, with a large municipal park with children's area, frequented by families who live in this small and recent neighborhood. It is also convenient to the main roads and the train station (10 minutes walk).
The house is just 50 m from the city bus stop and the schoolbus.
This text has been automatically translated.
Details
- Property TypeVilla
- ConditionCompletely restored/Habitable
- Living area210 m²
- Bedrooms3
- Bathrooms3
- Garden150 m²
- Terrace50 m²
- Energy Efficiency Rating175,54
- Reference2571
Distance from:
Distances are calculated in a straight line
- Airports
- Public transport
- Highway exit690 m
- Hospital2.1 km - Azienda Ospedaliera di Desenzano del Garda
- Coast139.8 km
- Ski resort25.1 km
What’s around this property
- Shops
- Eating out
- Sports activities
- Schools
- Pharmacy1.7 km - Pharmacy - Farmacia Capolaterra
- Veterinary8.8 km - Veterinary - Benaco Blu
Information about Desenzano del Garda
- Elevation67 m a.s.l.
- Total area59.26 km²
- LandformInland hill
- Population29208
Map
The property is located on the marked street/road.
The advertiser did not provide the exact address of this property, but only the street/road.
Google Satellite View©Google Street View©
Contact Agent
Via Lorenzini, 7, Desenzano del Garda, Brescia
0039 030 9120534; 0039 328 6896840
What do you think of this advert’s quality?
Help us improve your Gate-away experience by giving a feedback about this advert.
Please, do not consider the property itself, but only the quality of how it is presented.


