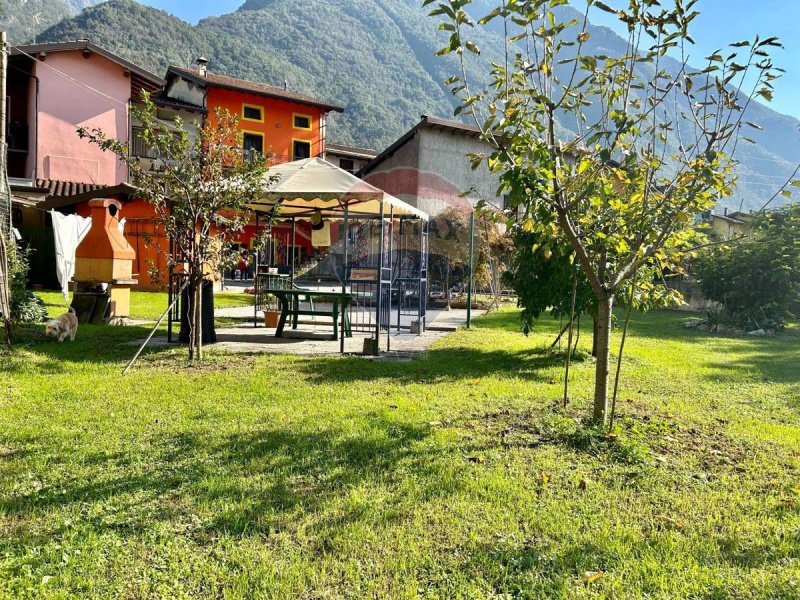168,000 €
3 bedrooms detached house, 200 m² Esine, Brescia (province)
Main Features
garden
terrace
Description
For sale detached house in Esine - Valle Camonica - a few minutes from the town of Darfo Boario Terme, Breno, 15 minutes by car from the picturesque Lake Iseo and only 45 minutes from the city of Brescia.
We offer for sale a portion of a ground-sky building in a quiet and private position in the hamlet of Sacca di Esine, independent with tavern, garage and private garden; renovated in 1996 and with a roof completely redone in 2006.
Distribution of Spaces
.Ground Floor: The property features a characteristic tavern with a vaulted ceiling of approximately 25 m2 on the ground floor. This large space, perfect for evenings of leisure and moments of conviviality, is completely independent from the residential spaces on the upper floors, offering privacy and versatility.
.First and Second Floors: The Residential Apartment
The main apartment is accessed via an external staircase that leads to the living area located on the first floor, of approximately 75 square meters; here there is a living room with an open-plan kitchen, perfect for creating a warm and welcoming environment, as well as a balcony, a hallway, a closet, and a bathroom; while the second floor is dedicated to the sleeping area, of approximately 55 square meters with three large bedrooms, a balcony, a hallway, and a second bathroom.
From the hallway, an internal staircase with an electric hatch leads to the attic, a large storage space with a comfortable height, usable as a drying room and already equipped with provisions for the systems.
Outdoor Spaces and Accessory Areas:
The property is completed by a private garden and an exclusive courtyard of about 175 square meters, which includes a convenient garage, a storage room / warehouse and a small bathroom, all located in a detached body but still within the exclusive area with access via a driveway gate. This outdoor space is perfect for those who want to have a private area for outdoor relaxation and the management of daily needs.
Renovations and maintenance:
The property underwent an initial renovation in 1996, while in 2006 the roof was completely redone, ensuring solidity and quality insulation for the entire property.
This portion of a ground-to-sky building represents a complete housing solution, which combines functionality and a welcoming atmosphere. Ideal for families or for those looking for a spacious home in a quiet setting, a place to call "home", just waiting to be lived in.
We offer for sale a portion of a ground-sky building in a quiet and private position in the hamlet of Sacca di Esine, independent with tavern, garage and private garden; renovated in 1996 and with a roof completely redone in 2006.
Distribution of Spaces
.Ground Floor: The property features a characteristic tavern with a vaulted ceiling of approximately 25 m2 on the ground floor. This large space, perfect for evenings of leisure and moments of conviviality, is completely independent from the residential spaces on the upper floors, offering privacy and versatility.
.First and Second Floors: The Residential Apartment
The main apartment is accessed via an external staircase that leads to the living area located on the first floor, of approximately 75 square meters; here there is a living room with an open-plan kitchen, perfect for creating a warm and welcoming environment, as well as a balcony, a hallway, a closet, and a bathroom; while the second floor is dedicated to the sleeping area, of approximately 55 square meters with three large bedrooms, a balcony, a hallway, and a second bathroom.
From the hallway, an internal staircase with an electric hatch leads to the attic, a large storage space with a comfortable height, usable as a drying room and already equipped with provisions for the systems.
Outdoor Spaces and Accessory Areas:
The property is completed by a private garden and an exclusive courtyard of about 175 square meters, which includes a convenient garage, a storage room / warehouse and a small bathroom, all located in a detached body but still within the exclusive area with access via a driveway gate. This outdoor space is perfect for those who want to have a private area for outdoor relaxation and the management of daily needs.
Renovations and maintenance:
The property underwent an initial renovation in 1996, while in 2006 the roof was completely redone, ensuring solidity and quality insulation for the entire property.
This portion of a ground-to-sky building represents a complete housing solution, which combines functionality and a welcoming atmosphere. Ideal for families or for those looking for a spacious home in a quiet setting, a place to call "home", just waiting to be lived in.
Details
- Property TypeDetached house
- ConditionCompletely restored/Habitable
- Living area200 m²
- Bedrooms3
- Bathrooms2
- Energy Efficiency RatingKWh/mq 280.53
- Reference34001038-979
Distance from:
Distances are calculated in a straight line
- Airports
- Public transport
- Highway exit38.7 km
- Hospital3.8 km - Ospedale di Vallecamonica
- Coast175.2 km
- Ski resort3.7 km
What’s around this property
- Shops
- Eating out
- Sports activities
- Schools
- Pharmacy2.0 km - Pharmacy - Farmacia di Pianborno
- Veterinary9.3 km - Veterinary
Information about Esine
- Elevation286 m a.s.l.
- Total area30.31 km²
- LandformInland mountain
- Population5157
Contact Agent
Passaggio Don Antonio Seghezzi, 3, Lallio, Bergamo
+39 035 0400913 / +39 035 0400913
What do you think of this advert’s quality?
Help us improve your Gate-away experience by giving a feedback about this advert.
Please, do not consider the property itself, but only the quality of how it is presented.


