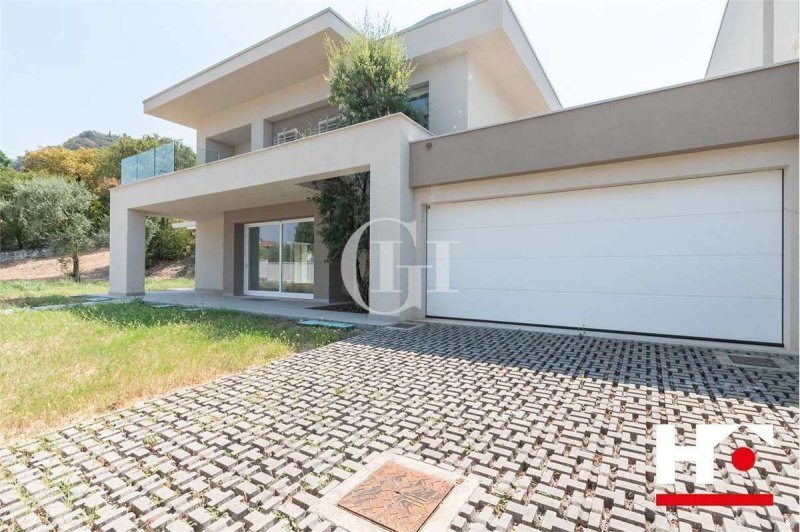R$4,187,480
(775,000 €)
3 bedrooms villa, 282 m² Iseo, Brescia (province) Lake Iseo
Lake Iseo
Main Features
garden
terrace
garage
cellar
Description
The 'Le Ville' project is conceived as a single intervention, consisting of three residential units completely independent of each other, arranged on three levels (basement, ground floor and first floor).
The property in question is an exclusive villa of recent construction with a modern architectural structure oriented towards energy saving and surrounded by a large private park of approximately 1,000 square metres with provision for an outdoor swimming pool. The bright living area consists of a large living room, kitchen, study, hallway and bathroom.
The special feature of the living area is certainly the large French window that directly overlooks the porch that anticipates the private garden with a second side porch.
The internal staircase leads to the first floor directly to the sleeping area, three bedrooms, two bathrooms and hallway.
Large terrace with panoramic view and glimpse of the lake and roof garden. On the ground floor, next to the house and directly connected to the house through a filter area is the large garage of about 40 sqm.
The basement level houses the thermal power station with laundry room, the cellar, and a large under-floor cavity as further useful space.
The villa is sold in advanced rustic condition.
The property in question is an exclusive villa of recent construction with a modern architectural structure oriented towards energy saving and surrounded by a large private park of approximately 1,000 square metres with provision for an outdoor swimming pool. The bright living area consists of a large living room, kitchen, study, hallway and bathroom.
The special feature of the living area is certainly the large French window that directly overlooks the porch that anticipates the private garden with a second side porch.
The internal staircase leads to the first floor directly to the sleeping area, three bedrooms, two bathrooms and hallway.
Large terrace with panoramic view and glimpse of the lake and roof garden. On the ground floor, next to the house and directly connected to the house through a filter area is the large garage of about 40 sqm.
The basement level houses the thermal power station with laundry room, the cellar, and a large under-floor cavity as further useful space.
The villa is sold in advanced rustic condition.
Details
- Property TypeVilla
- ConditionNew
- Living area282 m²
- Bedrooms3
- Bathrooms4
- Garden450 m²
- Energy Efficiency Rating10
- ReferenceDV6560
Distance from:
Distances are calculated in a straight line
- Airports
- Public transport
- Highway exit9.9 km
- Hospital250 m - Ospedale Civile di Iseo - A.S. Mellino Mellini
- Coast159.6 km
- Ski resort9.6 km
What’s around this property
- Shops
- Eating out
- Sports activities
- Schools
- Pharmacy490 m - Pharmacy - Gandossi
- Veterinary5.2 km - Veterinary - Veterinario delle Bettole
Information about Iseo
- Elevation198 m a.s.l.
- Total area28.42 km²
- LandformInland mountain
- Population8994
Contact Agent
Via Meucci, 77b, Padenghe sul Garda, Brescia
0039 030 9900004
What do you think of this advert’s quality?
Help us improve your Gate-away experience by giving a feedback about this advert.
Please, do not consider the property itself, but only the quality of how it is presented.


