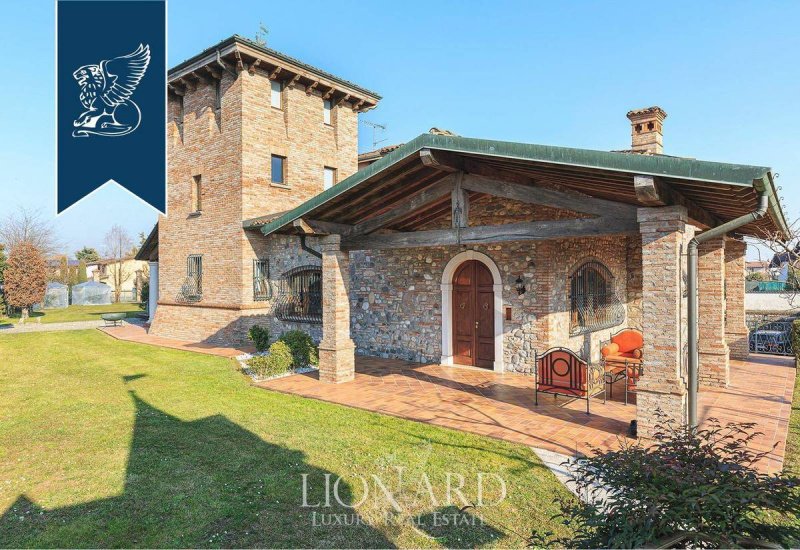19,016,250 kr SEK
(1,650,000 €)
5 bedrooms villa, 450 m² Leno, Brescia (province)
Main Features
garden
garage
cellar
Description
In the heart of Brescia's countryside, a few kilometres from the city centre, there is this villa for sale in a high-end residential context surrounded by nature, close to Milan or Bergamo's international airport, ideal as a starting point for exploring the most enchanting locations by Lake Iseo and Lake Garda.
Today perfectly restored in a typical rustic style, given mainly by the extensive use of stone and wood, this 3-storey, 450-sqm villa is ideal to be lived in all seasons of the year both outside, in the many outdoor corners located in its 2,200-sqm park, and inside.
On the ground floor, a spacious living room welcomes a sitting area and a dining area, next to a guest bathroom and an independent kitchen with a pantry area, which leads to a splendid porch with a fireplace. The sleeping area on this floor includes three bedrooms and two bathrooms.
Going up one floor, the first level houses a bedroom with a bathroom and a private loggia inside the turret, on the second floor, a space currently used as a bedroom lends itself to hosting a study room.
In the basement, a big hallway leads to a splendid room with a fireplace, built entirely with exposed stone, a laundry room with an adjacent ironing room, a bathroom and a wood-panelled cellar. To complete the property we find a double garage and the provision for the insertion of a lift to the floors.
Ref: 9123
https://www.lionard.com/stunning-villa-with-a-garden-in-the-heart-of-brescias-countryside.html
Today perfectly restored in a typical rustic style, given mainly by the extensive use of stone and wood, this 3-storey, 450-sqm villa is ideal to be lived in all seasons of the year both outside, in the many outdoor corners located in its 2,200-sqm park, and inside.
On the ground floor, a spacious living room welcomes a sitting area and a dining area, next to a guest bathroom and an independent kitchen with a pantry area, which leads to a splendid porch with a fireplace. The sleeping area on this floor includes three bedrooms and two bathrooms.
Going up one floor, the first level houses a bedroom with a bathroom and a private loggia inside the turret, on the second floor, a space currently used as a bedroom lends itself to hosting a study room.
In the basement, a big hallway leads to a splendid room with a fireplace, built entirely with exposed stone, a laundry room with an adjacent ironing room, a bathroom and a wood-panelled cellar. To complete the property we find a double garage and the provision for the insertion of a lift to the floors.
Ref: 9123
https://www.lionard.com/stunning-villa-with-a-garden-in-the-heart-of-brescias-countryside.html
Details
- Property TypeVilla
- ConditionCompletely restored/Habitable
- Living area450 m²
- Bedrooms5
- Bathrooms4
- Energy Efficiency Rating+ 176
- ReferenceRIF.9123
Distance from:
Distances are calculated in a straight line
Distances are calculated from the center of the city.
The exact location of this property was not specified by the advertiser.
- Airports
- Public transport
6.7 km - Train Station - Ghedi
- Hospital390 m - Ospedale di Leno
- Coast136.7 km
- Ski resort26.5 km
Information about Leno
- Elevation66 m a.s.l.
- Total area58.45 km²
- LandformFlatland
- Population14187
Map
The property is located within the highlighted Municipality.
The advertiser has chosen not to show the exact location of this property.
Google Satellite View©
Contact Agent
Via De' Tornabuoni, 1, Firenze, Firenze
+39 055 0548100 +39 02 25061442
What do you think of this advert’s quality?
Help us improve your Gate-away experience by giving a feedback about this advert.
Please, do not consider the property itself, but only the quality of how it is presented.


