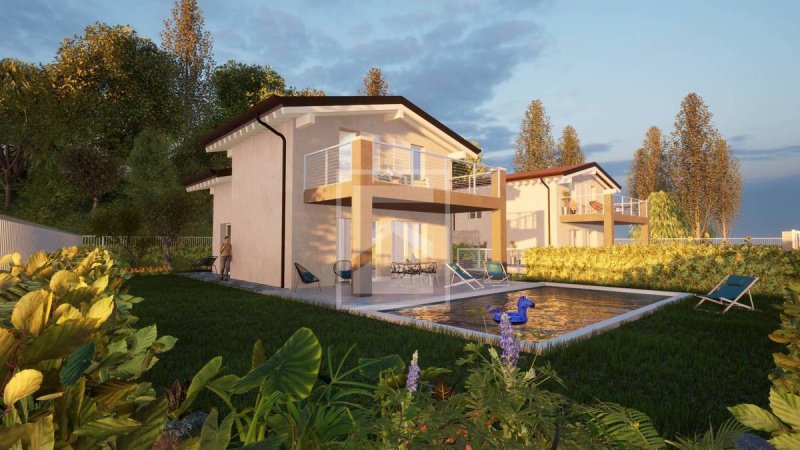850,000 €
3 bedrooms villa, 250 m² Moniga del Garda, Brescia (province) Lake Garda
Lake Garda
Main Features
garden
pool
terrace
garage
Description
ref. EB-035-379
Moniga - New single villa with class A4 swimming pool.
A purely tourist location, but many choose it to live there all year round. Well connected as well as having a Municipal Port which allows connection with the ports of the whole lake useful for quickly visiting other lakeside cities such as Sirmione, Peschiera del Garda, Bardolino ... The main attraction is certainly the long lake with the beautiful beaches, denoted by clubs and restaurants for nightlife.
The Villas will be two but completely independent, with simple and elegant characters, surrounded by a private garden and swimming pool; each villa has a 20.50 m2 front porch, which takes us to the internal living room and allows you to enjoy the warm climate of Lake Garda in the shade, large enough to accommodate an external lounge or dining room. Above the porch, we find a large terrace of 20.50 m2 to enjoy the view of the surrounding greenery especially at sunset. The multiple openings allow a connection with the outside on several sides of the building, in order to make the garden easily accessible from the different rooms.
The project fits gently into the quiet neighborhood, thanks also to the native vegetation chosen for the gardens, which communicates uniformly with the surrounding one.
The villas are internally developed on three floors. On the 65 m2 ground floor we find a large open space: the living room and dining room are exposed to the south-east, with two large openings onto the porch and the swimming pool with open kitchen and opening onto the garden; on the same floor there is a courtesy bathroom.
The staircase that leads to the upper floor and the basement is not just a connection, it is a connotative element that gives character to the environment.
The first floor consists of three bedrooms: the master one with private bathroom or walk-in closet, a single bedroom and a double bedroom with double bed, both opening onto the terrace, a further bathroom serves this floor.
Going down to the basement we find a large space of 55 m2 that can be used as desired as a tavern, spa, gym, outbuilding or simply storage, as well as a large double garage of 52 m2.
The villas are in an advanced stage of work.
Moniga - New single villa with class A4 swimming pool.
A purely tourist location, but many choose it to live there all year round. Well connected as well as having a Municipal Port which allows connection with the ports of the whole lake useful for quickly visiting other lakeside cities such as Sirmione, Peschiera del Garda, Bardolino ... The main attraction is certainly the long lake with the beautiful beaches, denoted by clubs and restaurants for nightlife.
The Villas will be two but completely independent, with simple and elegant characters, surrounded by a private garden and swimming pool; each villa has a 20.50 m2 front porch, which takes us to the internal living room and allows you to enjoy the warm climate of Lake Garda in the shade, large enough to accommodate an external lounge or dining room. Above the porch, we find a large terrace of 20.50 m2 to enjoy the view of the surrounding greenery especially at sunset. The multiple openings allow a connection with the outside on several sides of the building, in order to make the garden easily accessible from the different rooms.
The project fits gently into the quiet neighborhood, thanks also to the native vegetation chosen for the gardens, which communicates uniformly with the surrounding one.
The villas are internally developed on three floors. On the 65 m2 ground floor we find a large open space: the living room and dining room are exposed to the south-east, with two large openings onto the porch and the swimming pool with open kitchen and opening onto the garden; on the same floor there is a courtesy bathroom.
The staircase that leads to the upper floor and the basement is not just a connection, it is a connotative element that gives character to the environment.
The first floor consists of three bedrooms: the master one with private bathroom or walk-in closet, a single bedroom and a double bedroom with double bed, both opening onto the terrace, a further bathroom serves this floor.
Going down to the basement we find a large space of 55 m2 that can be used as desired as a tavern, spa, gym, outbuilding or simply storage, as well as a large double garage of 52 m2.
The villas are in an advanced stage of work.
Details
- Property TypeVilla
- ConditionNew
- Living area250 m²
- Bedrooms3
- Bathrooms3
- Garden400 m²
- Energy Efficiency Rating
- Reference33091035-379
Distance from:
Distances are calculated in a straight line
- Airports
- Public transport
- Highway exit7.9 km
- Hospital5.8 km - Azienda Ospedaliera di Desenzano del Garda
- Coast141.4 km
- Ski resort11.4 km
What’s around this property
- Shops
- Eating out
- Sports activities
- Schools
- Pharmacy2.1 km - Pharmacy
- Veterinary7.1 km - Veterinary - Clinica Veterinaria Sant'Antonio
Information about Moniga del Garda
- Elevation125 m a.s.l.
- Total area14.65 km²
- LandformInland hill
- Population2579
Contact Agent
Via Giorgio Strehler, 19, Manerba del Garda, Brescia
+39 0365 551761
What do you think of this advert’s quality?
Help us improve your Gate-away experience by giving a feedback about this advert.
Please, do not consider the property itself, but only the quality of how it is presented.


