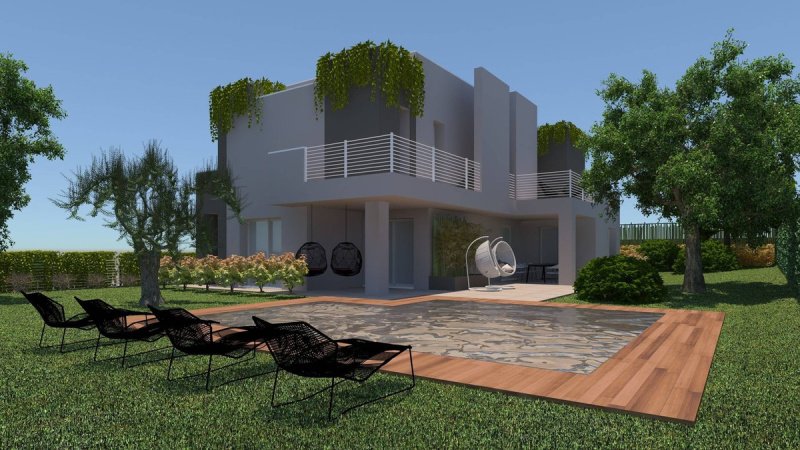1,300,000 €
3 bedrooms house, 430 m² Padenghe sul Garda, Brescia (province) Lake Garda
Lake Garda
Main Features
garden
terrace
garage
Description
Ref: MD-025-33
Modern single villa with lake view soon to be built with private garden and swimming pool located in one of the most exclusive residential areas of Padenghe sul Garda.
The house is distributed on two levels above ground of approximately 210 m2 plus the basement of approximately 300 m2.
On the ground floor we find a large and bright living area with dining room and open space living room, practical eat-in kitchen, hallway, room to be used as a bedroom or study and service bathroom with window.
The sliding windows in the living area, in addition to making the environment particularly bright and modern, allow access to the external porches, the garden and the private swimming pool.
The internal stairs lead to the sleeping area where we find the master bedroom with walk-in closet and direct access to the private bathroom and two other bedrooms with second bathroom with shower.
From all rooms there is access to the terrace from which you can admire a wonderful glimpse of the lake.
The internal staircase then leads to the basement where the laundry area, the technical room, the cellar, a convenient storage room, an additional bathroom and a generous garage of approximately 96 m2 have been created.
Underfloor heating, preparation of an alarm and video surveillance system, preparation of a home automation system, ducted air conditioning in every room, air recirculation, heat pump, photovoltaic system, high quality and anti-seismic materials are just some of the features that make this villa exclusive for all those who love modern design a stone's throw from the lake and in one of the most sought after locations in the area.
Modern single villa with lake view soon to be built with private garden and swimming pool located in one of the most exclusive residential areas of Padenghe sul Garda.
The house is distributed on two levels above ground of approximately 210 m2 plus the basement of approximately 300 m2.
On the ground floor we find a large and bright living area with dining room and open space living room, practical eat-in kitchen, hallway, room to be used as a bedroom or study and service bathroom with window.
The sliding windows in the living area, in addition to making the environment particularly bright and modern, allow access to the external porches, the garden and the private swimming pool.
The internal stairs lead to the sleeping area where we find the master bedroom with walk-in closet and direct access to the private bathroom and two other bedrooms with second bathroom with shower.
From all rooms there is access to the terrace from which you can admire a wonderful glimpse of the lake.
The internal staircase then leads to the basement where the laundry area, the technical room, the cellar, a convenient storage room, an additional bathroom and a generous garage of approximately 96 m2 have been created.
Underfloor heating, preparation of an alarm and video surveillance system, preparation of a home automation system, ducted air conditioning in every room, air recirculation, heat pump, photovoltaic system, high quality and anti-seismic materials are just some of the features that make this villa exclusive for all those who love modern design a stone's throw from the lake and in one of the most sought after locations in the area.
Details
- Property TypeHouse
- ConditionCompletely restored/Habitable
- Living area430 m²
- Bedrooms3
- Bathrooms4
- Garden400 m²
- Energy Efficiency RatingKWh/mq 45.50
- Reference33091025-33
Distance from:
Distances are calculated in a straight line
- Airports
- Public transport
- Highway exit6.4 km
- Hospital4.4 km - Azienda Ospedaliera di Desenzano del Garda
- Coast143.0 km
- Ski resort12.3 km
What’s around this property
- Shops
- Eating out
- Sports activities
- Schools
- Pharmacy500 m - Pharmacy - Beretta
- Veterinary8.9 km - Veterinary - Clinica Veterinaria Sant'Antonio
Information about Padenghe sul Garda
- Elevation127 m a.s.l.
- Total area26.81 km²
- LandformInland hill
- Population4696
Contact Agent
Via Giorgio Strehler, 19, Manerba del Garda, Brescia
+39 0365 551761
What do you think of this advert’s quality?
Help us improve your Gate-away experience by giving a feedback about this advert.
Please, do not consider the property itself, but only the quality of how it is presented.


