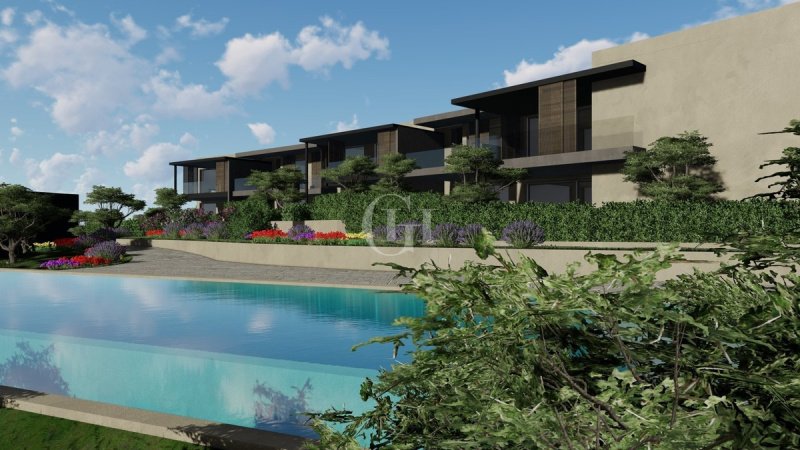945,000 €
3 bedrooms apartment, 129 m² Padenghe sul Garda, Brescia (province) Lake Garda
Lake Garda
Main Features
garage
cellar
Description
From the demolition of an existing building, an innovative project will come to life that will redevelop a much sought-after space from a residential point of view, just a short walk from the town center. The project will rise on Via Metelli, a strategic location that connects the heart of Padenghe to Soiano del Lago, thus offering proximity to local stores and convenient access to major thoroughfares.
The concept behind the intervention is to create residential units with independent entrances, similar to real villas (Suites in Villa). Each residence will be distributed on a single floor, providing privacy, security, and ample living spaces such as terraces, loggias, private gardens, and a generously sized communal pool. In addition, each unit will be equipped with spacious accessory rooms, ideal for use as taverns, gyms, rooms for service staff, and even triple garages.
The project envisages the construction of 10 four-room units: five on the ground floor and five on the second floor, all with independent access, with no shared stairwells or internal common spaces, except for the swimming pool. The ground-floor units have a private entrance through the garden, large porches and large windows that illuminate the living area, with a living room separated from the eat-in kitchen. The sleeping area includes a master suite with walk-in closet and private bathroom, two additional double bedrooms, a second bathroom, and a laundry room.
The first-floor units, which are similar in size to those on the ground floor, offer two access options: via an exclusive staircase or an elevator that connects directly to the triple garage and accessory room in the basement. Instead of a porch, these units boast a wonderful covered terrace with a lake view.
The condominium pool, generously sized compared to the limited number of units, will always ensure comfortable spaces for all residents. The prime location, the square footage of the residences, and the exclusivity of the complex make these solutions ideal both as a main residence and as a luxury second home.
This project represents a safe and lasting real estate investment opportunity due to a number of key features:
Large livable outdoor spaces
Spacious and convenient garages
Proximity to services and businesses
Quick connections to ring roads and highways
Energy efficiency (class A/4)
State-of-the-art earthquake-resistant structures nn nn nn
The concept behind the intervention is to create residential units with independent entrances, similar to real villas (Suites in Villa). Each residence will be distributed on a single floor, providing privacy, security, and ample living spaces such as terraces, loggias, private gardens, and a generously sized communal pool. In addition, each unit will be equipped with spacious accessory rooms, ideal for use as taverns, gyms, rooms for service staff, and even triple garages.
The project envisages the construction of 10 four-room units: five on the ground floor and five on the second floor, all with independent access, with no shared stairwells or internal common spaces, except for the swimming pool. The ground-floor units have a private entrance through the garden, large porches and large windows that illuminate the living area, with a living room separated from the eat-in kitchen. The sleeping area includes a master suite with walk-in closet and private bathroom, two additional double bedrooms, a second bathroom, and a laundry room.
The first-floor units, which are similar in size to those on the ground floor, offer two access options: via an exclusive staircase or an elevator that connects directly to the triple garage and accessory room in the basement. Instead of a porch, these units boast a wonderful covered terrace with a lake view.
The condominium pool, generously sized compared to the limited number of units, will always ensure comfortable spaces for all residents. The prime location, the square footage of the residences, and the exclusivity of the complex make these solutions ideal both as a main residence and as a luxury second home.
This project represents a safe and lasting real estate investment opportunity due to a number of key features:
Large livable outdoor spaces
Spacious and convenient garages
Proximity to services and businesses
Quick connections to ring roads and highways
Energy efficiency (class A/4)
State-of-the-art earthquake-resistant structures nn nn nn
Details
- Property TypeApartment
- ConditionN/A
- Living area129 m²
- Bedrooms3
- Bathrooms2
- Energy Efficiency Rating
- ReferencePV-433
Distance from:
Distances are calculated in a straight line
- Airports
- Public transport
- Highway exit7.3 km
- Hospital5.2 km - Azienda Ospedaliera di Desenzano del Garda
- Coast142.8 km
- Ski resort11.5 km
What’s around this property
- Shops
- Eating out
- Sports activities
- Schools
- Pharmacy1.1 km - Pharmacy - Beretta
- Veterinary7.8 km - Veterinary - Clinica Veterinaria Sant'Antonio
Information about Padenghe sul Garda
- Elevation127 m a.s.l.
- Total area26.81 km²
- LandformInland hill
- Population4696
Contact Agent
Via Meucci, 77b, Padenghe sul Garda, Brescia
0039 030 9900004
What do you think of this advert’s quality?
Help us improve your Gate-away experience by giving a feedback about this advert.
Please, do not consider the property itself, but only the quality of how it is presented.


