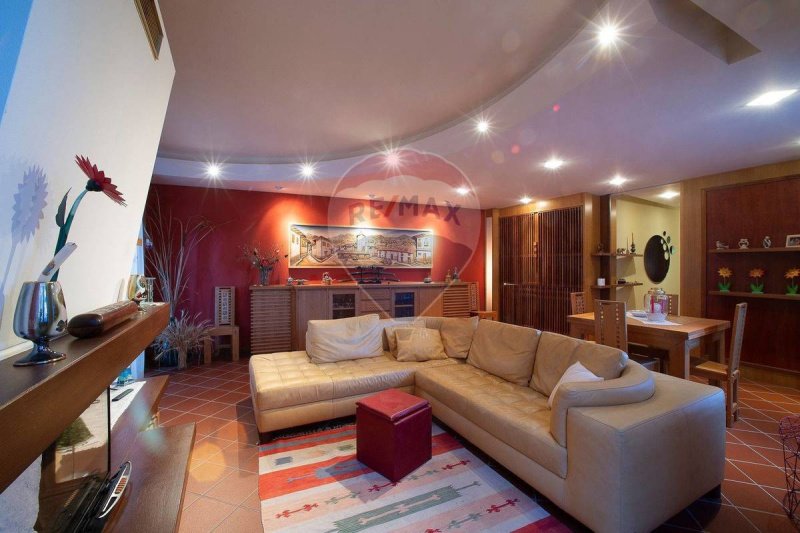₪1,551,929
(379,000 €)
3 bedrooms detached house, 260 m² Pian Camuno, Brescia (province)
Main Features
garage
cellar
Description
We offer for sale an elegant and refined detached house in the heart of Pian Camuno, a few minutes from the shores of Lake Iseo and the ski resort of Montecampione.
The property is an independent solution on several levels, characterised by high-quality finishes and large living spaces, also ideal for large families.
From the armored entrance door we access the atrium that welcomes us into the home. The technical rooms boasted by the home overlook this room:
The comfortable windowed laundry room, practical and protected from humidity and dark spots thanks to its two windows exposed to the sun.
The large tavern with exposed stone walls, characterised by natural materials such as the solid wood entrance door and the terracotta flooring with delightful decorations, ideal for escaping the temperatures of the hot seasons and perfect for welcoming guests in a characteristic and convivial context.
The double garage, with double entrance with automatic lift, tiled, essential to fully enjoy the central location without giving up the parking space.
Going up the internal staircase we then access the living area where we immerse ourselves in the living room with triple windows, wood-burning fireplace, access to the private terrace and second access to the house. On the same floor we then find the eat-in kitchen, also with triple windows, also equipped with a dining area. The first bathroom with window and shower completes the floor.
Reaching the last level of the house we enter the sleeping area, consisting of a double bedroom with beautiful exposed beams, master bathroom with Jacuzzi tub, and two single bedrooms, both with windows. The room is completed by the storage room created in the atrium of the sloping roof. The entire room also boasts a real afrormosia parquet floor, a gem that goes well with the other cherry and chestnut wood finishes.
The house represents a unique solution to fully experience the tranquility of a historic village without giving up the comforts of a double garage, immediate habitability and also enjoying a search for materials that is taken care of in every detail.
The property is an independent solution on several levels, characterised by high-quality finishes and large living spaces, also ideal for large families.
From the armored entrance door we access the atrium that welcomes us into the home. The technical rooms boasted by the home overlook this room:
The comfortable windowed laundry room, practical and protected from humidity and dark spots thanks to its two windows exposed to the sun.
The large tavern with exposed stone walls, characterised by natural materials such as the solid wood entrance door and the terracotta flooring with delightful decorations, ideal for escaping the temperatures of the hot seasons and perfect for welcoming guests in a characteristic and convivial context.
The double garage, with double entrance with automatic lift, tiled, essential to fully enjoy the central location without giving up the parking space.
Going up the internal staircase we then access the living area where we immerse ourselves in the living room with triple windows, wood-burning fireplace, access to the private terrace and second access to the house. On the same floor we then find the eat-in kitchen, also with triple windows, also equipped with a dining area. The first bathroom with window and shower completes the floor.
Reaching the last level of the house we enter the sleeping area, consisting of a double bedroom with beautiful exposed beams, master bathroom with Jacuzzi tub, and two single bedrooms, both with windows. The room is completed by the storage room created in the atrium of the sloping roof. The entire room also boasts a real afrormosia parquet floor, a gem that goes well with the other cherry and chestnut wood finishes.
The house represents a unique solution to fully experience the tranquility of a historic village without giving up the comforts of a double garage, immediate habitability and also enjoying a search for materials that is taken care of in every detail.
Details
- Property TypeDetached house
- ConditionCompletely restored/Habitable
- Living area260 m²
- Bedrooms3
- Bathrooms3
- Energy Efficiency Rating207,34 kwh_m2
- Reference34001136-1
Distance from:
Distances are calculated in a straight line
- Airports
- Public transport
- Highway exit30.8 km
- Hospital7.0 km
- Coast177.6 km
- Ski resort3.0 km
What’s around this property
- Shops
- Eating out
- Sports activities
- Schools
- Pharmacy5.7 km - Pharmacy - Bonetti & Bulgari
- Veterinary10.7 km - Veterinary - Dr. Pezzotti Corrado
Information about Pian Camuno
- Elevation244 m a.s.l.
- Total area10.95 km²
- LandformInland mountain
- Population4701
Contact Agent
Passaggio Don Antonio Seghezzi, 3, Lallio, Bergamo
+39 035 0400913 / +39 035 0400913
What do you think of this advert’s quality?
Help us improve your Gate-away experience by giving a feedback about this advert.
Please, do not consider the property itself, but only the quality of how it is presented.


