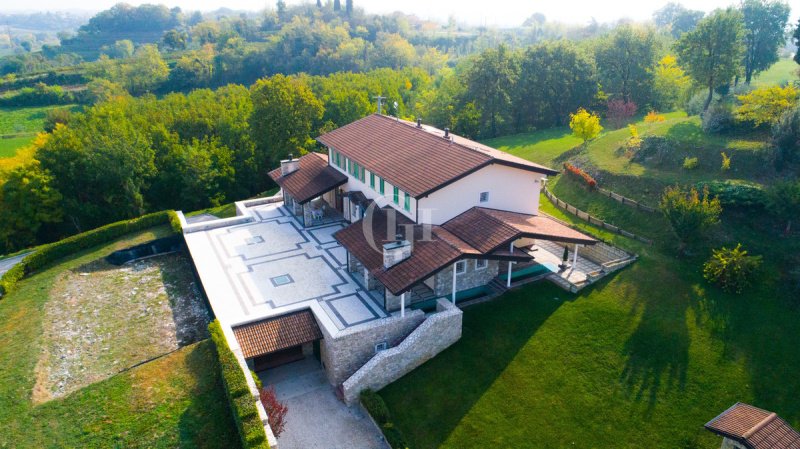R56,000,000 ZAR
(3,500,000 €)
8 bedrooms villa, 420 m² Pozzolengo, Brescia (province)
Description
Nestled in the picturesque landscape of Pozzolengo, this majestic villa represents the pinnacle of quality construction and luxury; attention to detail and quality materials are reflected in every element of the structure.
Surrounded by a fully fenced park of 14,500 square meters, it offers not only a unique opportunity for residence, but also the possibility of customization to measure.
Originally conceived as a single prestigious residence, the villa was designed with the flexibility to be divided into two fully autonomous residential units, each with independent access through two gates and two entrance ways.
This arrangement makes it perfect for two families who wish to share a space without compromising privacy.
The 220-square-meter ground floor also accommodates two large side porches of about 30 square meters each, providing an ideal environment for relaxation and entertaining. The second floor, dedicated to the sleeping area with a lake view, spans an additional 200 square meters of elegance and comfort.
The outdoor spaces, encompassing a total area of 524 sqm, include a generous terrace and verandas with barbecues, providing the perfect setting to enjoy the mild climate and breathtaking lake views.
The basement, which covers an area of 750 sqm, is the beating heart of the villa. Here, in addition to accommodating up to 11 cars and service rooms, we find a first-class SPA, complete with all amenities for relaxation and well-being.
An additional option is the possibility of building an outdoor pool, with associated bathrooms, for an unparalleled luxury experience.
The villa's prime location places it within easy reach of the lake and the area's renowned golf courses, offering endless opportunities for leisure and recreation.
Finally, top-notch finishes, from the fine exposed stone facades to the Villa Pisani-inspired iron main door, testify to the commitment to excellence in every detail. The presence of two elevators, a sophisticated electrical system with home automation, solar panels, and a central vacuum system complete the picture of comfort and modernity that characterizes this extraordinary residence. nn nn nn We will personally accompany you to the properties by appointment and be by your side as a strong and competent partner throughout the entire process of buying your property. With us, you do not compromise and leave nothing to chance. For us full service is not just a word, but a business philosophy. We actively support you and overcome all language and cultural barriers on the way to the property of your dreams on Lake Garda.
Surrounded by a fully fenced park of 14,500 square meters, it offers not only a unique opportunity for residence, but also the possibility of customization to measure.
Originally conceived as a single prestigious residence, the villa was designed with the flexibility to be divided into two fully autonomous residential units, each with independent access through two gates and two entrance ways.
This arrangement makes it perfect for two families who wish to share a space without compromising privacy.
The 220-square-meter ground floor also accommodates two large side porches of about 30 square meters each, providing an ideal environment for relaxation and entertaining. The second floor, dedicated to the sleeping area with a lake view, spans an additional 200 square meters of elegance and comfort.
The outdoor spaces, encompassing a total area of 524 sqm, include a generous terrace and verandas with barbecues, providing the perfect setting to enjoy the mild climate and breathtaking lake views.
The basement, which covers an area of 750 sqm, is the beating heart of the villa. Here, in addition to accommodating up to 11 cars and service rooms, we find a first-class SPA, complete with all amenities for relaxation and well-being.
An additional option is the possibility of building an outdoor pool, with associated bathrooms, for an unparalleled luxury experience.
The villa's prime location places it within easy reach of the lake and the area's renowned golf courses, offering endless opportunities for leisure and recreation.
Finally, top-notch finishes, from the fine exposed stone facades to the Villa Pisani-inspired iron main door, testify to the commitment to excellence in every detail. The presence of two elevators, a sophisticated electrical system with home automation, solar panels, and a central vacuum system complete the picture of comfort and modernity that characterizes this extraordinary residence. nn nn nn We will personally accompany you to the properties by appointment and be by your side as a strong and competent partner throughout the entire process of buying your property. With us, you do not compromise and leave nothing to chance. For us full service is not just a word, but a business philosophy. We actively support you and overcome all language and cultural barriers on the way to the property of your dreams on Lake Garda.
Details
- Property TypeVilla
- ConditionN/A
- Living area420 m²
- Bedrooms8
- Bathrooms10
- Energy Efficiency Rating
- ReferenceSV-6225
Distance from:
Distances are calculated in a straight line
Distances are calculated from the center of the city.
The exact location of this property was not specified by the advertiser.
- Coast131.6 km
- Ski resort26.9 km
Information about Pozzolengo
- Elevation135 m a.s.l.
- Total area21.33 km²
- LandformInland hill
- Population3553
Map
The property is located within the highlighted Municipality.
The advertiser has chosen not to show the exact location of this property.
Google Satellite View©
Contact Agent
Via Meucci, 77b, Padenghe sul Garda, Brescia
0039 030 9900004
What do you think of this advert’s quality?
Help us improve your Gate-away experience by giving a feedback about this advert.
Please, do not consider the property itself, but only the quality of how it is presented.


