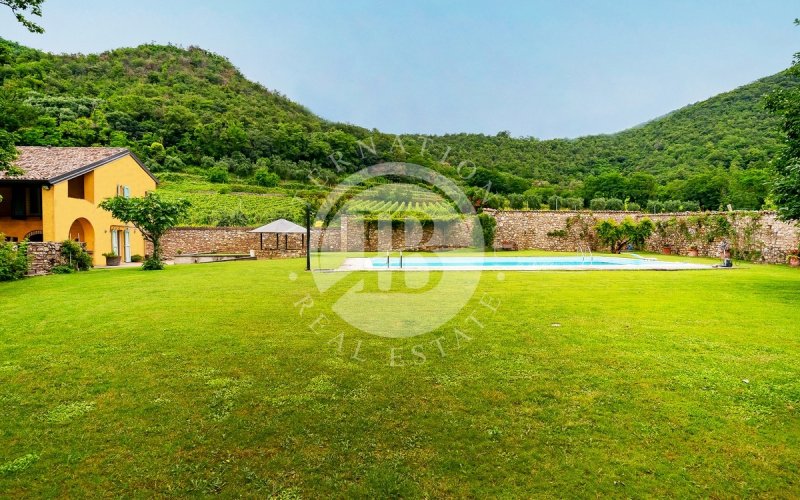$5,098,560
(4,700,000 €)
9 bedrooms villa, 1500 m² Rodengo Saiano, Brescia (province)
Main Features
garden
pool
garage
cellar
Description
In the green countryside of Franciacorta, a famous area with a renowned wine-growing vocation, recognized and appreciated throughout the world for its excellent sparkling wine production, there is this charming seventeenth-century farmhouse measuring approximately 11,000 m2 in total, surrounded by approximately 74,000 m2. of land, of which 20,000 m2 of vineyards (chardonnay and pinot blanc varieties).
The property is accessed through an ancient door, which opens onto an imposing portico with exposed beams and a courtyard, currently transformed into a lawn.
The "farmhouse", which has the typical "L" shape of the buildings of the time, is spread over 2 floors, in addition to the large basement which houses a splendid cellar, which is still productive today.
The property is currently divided into 3 units, with separate entrances, with the main part, in the centre, the most important, in terms of size and architectural characteristics.
The entire property has undergone careful renovation, completed in recent years, both externally and internally. The renovation combined materials from different eras, conveying a highly refined taste and style.
The master unit, of approximately 530 m2, is developed on two levels: on the ground floor there is a living area, dining room and large kitchen, connected to the porch via French windows while the upper floor houses the sleeping area with 3 bedrooms bed and related bathrooms from which you can enjoy, like in a painting, a beautiful panorama.
The strong point of the master unit is the splendid loggia with a pleasant view of the lawned courtyard, the swimming pool and surrounding land.
The other two units, of approximately 350 m2 each, are equipped with a living area on the ground floor, a sleeping area with 2-3 bedrooms and bathrooms on the upper floor and a beautiful view of the garden and swimming pool.
The complex is completed by a further unit, adjacent to the main entrance, used for staff and caretaker.
The external part of the property consists, in addition to the characteristic L-shaped portico, of a well-kept lawn garden with large swimming pool, a garage area for cars, both covered and uncovered, a vegetable garden, shrubby and uncultivated land but above all 2 hectares of land for vineyard use. The vineyards are certified 100% organic.
The property, a true Franciacorta oasis, immersed in greenery and surrounded by vineyards, lends itself to various solutions, both residential housing, both as a quality winery with a renowned wine cellar and as an elegant, charming accommodation facility.
Begamo airport 47 km
Iseo Lake 15 km
Garda Lake 43 km
Milan 88 km
Swiss border 127 km
The property is accessed through an ancient door, which opens onto an imposing portico with exposed beams and a courtyard, currently transformed into a lawn.
The "farmhouse", which has the typical "L" shape of the buildings of the time, is spread over 2 floors, in addition to the large basement which houses a splendid cellar, which is still productive today.
The property is currently divided into 3 units, with separate entrances, with the main part, in the centre, the most important, in terms of size and architectural characteristics.
The entire property has undergone careful renovation, completed in recent years, both externally and internally. The renovation combined materials from different eras, conveying a highly refined taste and style.
The master unit, of approximately 530 m2, is developed on two levels: on the ground floor there is a living area, dining room and large kitchen, connected to the porch via French windows while the upper floor houses the sleeping area with 3 bedrooms bed and related bathrooms from which you can enjoy, like in a painting, a beautiful panorama.
The strong point of the master unit is the splendid loggia with a pleasant view of the lawned courtyard, the swimming pool and surrounding land.
The other two units, of approximately 350 m2 each, are equipped with a living area on the ground floor, a sleeping area with 2-3 bedrooms and bathrooms on the upper floor and a beautiful view of the garden and swimming pool.
The complex is completed by a further unit, adjacent to the main entrance, used for staff and caretaker.
The external part of the property consists, in addition to the characteristic L-shaped portico, of a well-kept lawn garden with large swimming pool, a garage area for cars, both covered and uncovered, a vegetable garden, shrubby and uncultivated land but above all 2 hectares of land for vineyard use. The vineyards are certified 100% organic.
The property, a true Franciacorta oasis, immersed in greenery and surrounded by vineyards, lends itself to various solutions, both residential housing, both as a quality winery with a renowned wine cellar and as an elegant, charming accommodation facility.
Begamo airport 47 km
Iseo Lake 15 km
Garda Lake 43 km
Milan 88 km
Swiss border 127 km
Details
- Property TypeVilla
- ConditionCompletely restored/Habitable
- Living area1500 m²
- Bedrooms9
- Bathrooms9
- Land4.7 ha
- Energy Efficiency Rating
- ReferenceBEAUTIFUL RENOVATED 17TH CENTURY FARMHOUSE WITH VINEYARDS
Distance from:
Distances are calculated in a straight line
Distances are calculated from the center of the city.
The exact location of this property was not specified by the advertiser.
- Airports
- Public transport
2.3 km - Train Station - Paderno
- Hospital1.6 km - Clinica San Rocco
- Coast155.4 km
- Ski resort10.4 km
Information about Rodengo Saiano
- Elevation176 m a.s.l.
- Total area12.86 km²
- LandformInland hill
- Population9753
Map
The property is located within the highlighted Municipality.
The advertiser has chosen not to show the exact location of this property.
Google Satellite View©
What do you think of this advert’s quality?
Help us improve your Gate-away experience by giving a feedback about this advert.
Please, do not consider the property itself, but only the quality of how it is presented.


