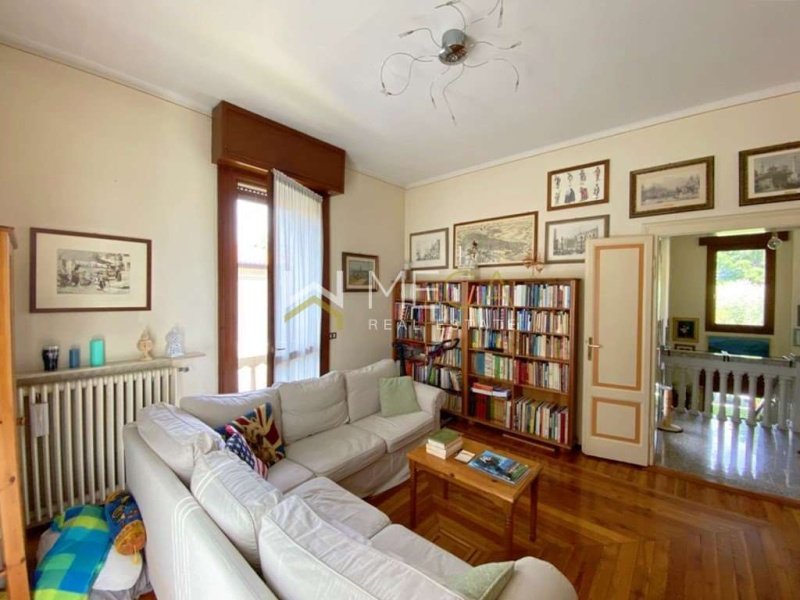12,677,500 kr SEK
(1,100,000 €)
4 bedrooms villa, 382 m² Salò, Brescia (province) Lake Garda
Lake Garda
Main Features
garden
terrace
cellar
Description
Saló, strategic position, five minutes walk from the lakefront and the historic center, convenient to all services, elegant villa built in 1930, embellished with original reliefs of the time such as the columns and the external and internal railings and the crowning cornice of the building.
The parquet on the first floor and the doors are original from the 1930s.
The only solution in the area with an area of over 600 sqm, of which 375 sqm is garden, 86 sqm of parking spaces, 140 sqm of flooring around the villa, rebuilt in 2011 respecting the original elegance.
Garden equipped with automatic irrigation system and robotic lawnmower.
Space to build a swimming pool, subject to municipal authorization.
Originally the villa was divided into a living area on the ground floor which consisted of a living room, kitchen, 3 bedrooms and a sleeping area on the first floor which consisted of 4 bedrooms and a bathroom.
Renovated in 1992, building on the ground floor a second bathroom, laundry room, double glazed windows with mosquito nets, electric shutters with safety hooks, electric driveway and pedestrian gate, heating system divided for each floor. The condensing boiler was replaced in 2022.
Currently on the ground floor there is a kitchen of about 9 sq m, a living room of over 24 sq m, two double bedrooms of about 16 sq m each, a bathroom with laundry room of about 17 sq m, and a porch of 5.6 sq m.
On the first floor there is a large eat-in kitchen of 17 sq m, living room of over 17 sq m, two double bedrooms of about 17 sq m each, bathroom of about 9 sq m, terrace and two balconies.
It is possible to restore the villa as it was originally, with maximum flexibility in the management and use of the property.
WALKABLE square footage:
Surface lot 726.20 sqm;
Ground floor: 102.02 sqm excluding porch and external parts;
First floor: 91.90 sqm excluding terraces, balcony and external parts;
Attic floor 108 sqm, of which 30 are usable given the height;
Basement floor about 30 sqm with boiler room, cellar and closet;
Garden 375.46 sqm;
Paved parking spaces 86 sqm.
Saló, monuments and places of interest:
Religious architecture: the cathedral of Saló, dedicated to Santa Maria Annunziata, represents the work of greatest architectural value, designed by Filippo delle Vacche in the late Gothic style, never completely completed. Inside it houses paintings by Romanino, Moretto, Zenone Veronese and Paolo Veneziano.
The parquet on the first floor and the doors are original from the 1930s.
The only solution in the area with an area of over 600 sqm, of which 375 sqm is garden, 86 sqm of parking spaces, 140 sqm of flooring around the villa, rebuilt in 2011 respecting the original elegance.
Garden equipped with automatic irrigation system and robotic lawnmower.
Space to build a swimming pool, subject to municipal authorization.
Originally the villa was divided into a living area on the ground floor which consisted of a living room, kitchen, 3 bedrooms and a sleeping area on the first floor which consisted of 4 bedrooms and a bathroom.
Renovated in 1992, building on the ground floor a second bathroom, laundry room, double glazed windows with mosquito nets, electric shutters with safety hooks, electric driveway and pedestrian gate, heating system divided for each floor. The condensing boiler was replaced in 2022.
Currently on the ground floor there is a kitchen of about 9 sq m, a living room of over 24 sq m, two double bedrooms of about 16 sq m each, a bathroom with laundry room of about 17 sq m, and a porch of 5.6 sq m.
On the first floor there is a large eat-in kitchen of 17 sq m, living room of over 17 sq m, two double bedrooms of about 17 sq m each, bathroom of about 9 sq m, terrace and two balconies.
It is possible to restore the villa as it was originally, with maximum flexibility in the management and use of the property.
WALKABLE square footage:
Surface lot 726.20 sqm;
Ground floor: 102.02 sqm excluding porch and external parts;
First floor: 91.90 sqm excluding terraces, balcony and external parts;
Attic floor 108 sqm, of which 30 are usable given the height;
Basement floor about 30 sqm with boiler room, cellar and closet;
Garden 375.46 sqm;
Paved parking spaces 86 sqm.
Saló, monuments and places of interest:
Religious architecture: the cathedral of Saló, dedicated to Santa Maria Annunziata, represents the work of greatest architectural value, designed by Filippo delle Vacche in the late Gothic style, never completely completed. Inside it houses paintings by Romanino, Moretto, Zenone Veronese and Paolo Veneziano.
Details
- Property TypeVilla
- ConditionCompletely restored/Habitable
- Living area382 m²
- Bedrooms4
- Bathrooms2
- Garden375 m²
- Energy Efficiency Rating281,43
- ReferenceMECA0451
Distance from:
Distances are calculated in a straight line
- Airports
- Public transport
- Highway exit17.1 km
- Hospital450 m - Ospedale di Salò
- Coast144.0 km
- Ski resort4.2 km
What’s around this property
- Shops
- Eating out
- Sports activities
- Schools
- Pharmacy720 m - Pharmacy - Farmacia Dr. De Paoli
- Veterinary2.1 km - Veterinary - Clinica Veterinaria Sant'Antonio
Information about Salò
- Elevation75 m a.s.l.
- Total area27.3 km²
- LandformInland hill
- Population10494
Contact Agent
Via Malta 7/c, Brescia, Brescia
+39 327 9703228 +39 329 4158912
What do you think of this advert’s quality?
Help us improve your Gate-away experience by giving a feedback about this advert.
Please, do not consider the property itself, but only the quality of how it is presented.


