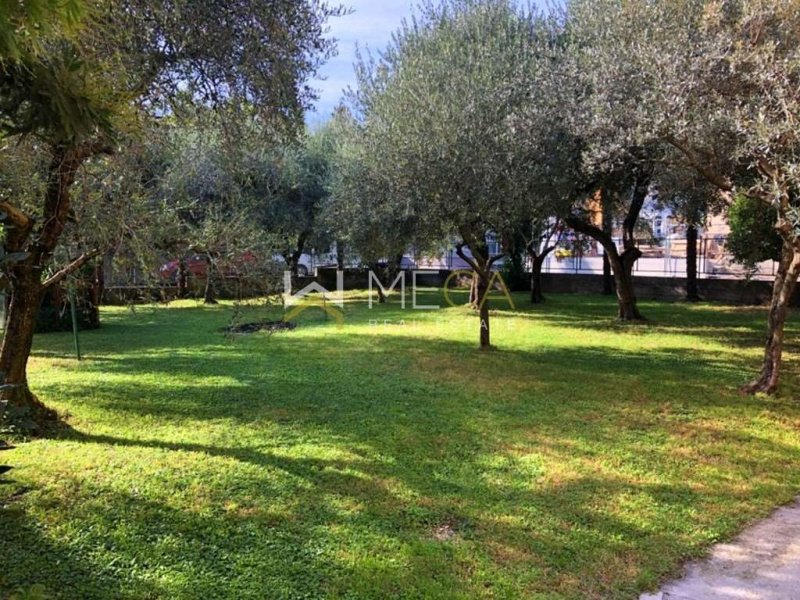690,000 €
3 bedrooms villa, 235 m² Salò, Brescia (province) Lake Garda
Lake Garda
Main Features
garden
terrace
cellar
Description
Saló, single villa in a central position 5 minutes walk from Piazza Vittorio Emanuele II and from the lake.
The lot on which the villa was built measures approximately 750 square meters, of which 350 are occupied by the building while the remaining 400 square meters are intended for garden and olive grove, in which a generously sized swimming pool can be built.
The villa is structured on three levels:
Basement floor with cellar, technical room, laundry room and another room for a total of 98 square meters, outside there is a comfortable porch of about 40 square meters that can be walked on;
Mezzanine floor with kitchen, living room with access to a 10 sqm terrace, entrance hall, 3 bedrooms, bathroom and corridor for a total of 130 square meters, terrace excluded;
Top floor consisting of attic.
Building built in the 1950s, exceptional location considering the total independence of the building and being the ward made up mostly of semi-detached houses, large garden that cannot be found in the area and a short distance from the lake and the various services that the town center offers.
Religious architecture
The cathedral of Saló, dedicated to Santa Maria Annunziata, represents the work of greatest architectural value, designed by Filippo delle Vacche in late Gothic style, never completely completed. Inside it houses paintings by Romanino, Moretto, Zenone Veronese and Paolo Veneziano. Antonio Vassilacchi, known as the Aliense, painted several frescoes while the main altar is characterized by an imposing gilded altarpiece where ten wooden statues made by Pietro Bussolo are inserted. The facade, which is still incomplete, was subsequently embellished by the marble portal built by Tamagnino and Gasparo Cairano in 1509. The monumental cemetery, built on the opposite bank of the gulf, on the project of Rodolfo Vantini.
Civil architectures:
The Palazzo del Podestà was the seat of the council of the Magnifica Patria, now the seat of the municipality. Part of the building is a reconstruction after 1901, the year in which a terrible earthquake brought the city to its knees.
The Fantoni palace of the fifteenth century housed the University of Saló, a body derived from the ancient Academy of the Unanimous
The civic theater, now under renovation following a long phase of abandonment.
The lot on which the villa was built measures approximately 750 square meters, of which 350 are occupied by the building while the remaining 400 square meters are intended for garden and olive grove, in which a generously sized swimming pool can be built.
The villa is structured on three levels:
Basement floor with cellar, technical room, laundry room and another room for a total of 98 square meters, outside there is a comfortable porch of about 40 square meters that can be walked on;
Mezzanine floor with kitchen, living room with access to a 10 sqm terrace, entrance hall, 3 bedrooms, bathroom and corridor for a total of 130 square meters, terrace excluded;
Top floor consisting of attic.
Building built in the 1950s, exceptional location considering the total independence of the building and being the ward made up mostly of semi-detached houses, large garden that cannot be found in the area and a short distance from the lake and the various services that the town center offers.
Religious architecture
The cathedral of Saló, dedicated to Santa Maria Annunziata, represents the work of greatest architectural value, designed by Filippo delle Vacche in late Gothic style, never completely completed. Inside it houses paintings by Romanino, Moretto, Zenone Veronese and Paolo Veneziano. Antonio Vassilacchi, known as the Aliense, painted several frescoes while the main altar is characterized by an imposing gilded altarpiece where ten wooden statues made by Pietro Bussolo are inserted. The facade, which is still incomplete, was subsequently embellished by the marble portal built by Tamagnino and Gasparo Cairano in 1509. The monumental cemetery, built on the opposite bank of the gulf, on the project of Rodolfo Vantini.
Civil architectures:
The Palazzo del Podestà was the seat of the council of the Magnifica Patria, now the seat of the municipality. Part of the building is a reconstruction after 1901, the year in which a terrible earthquake brought the city to its knees.
The Fantoni palace of the fifteenth century housed the University of Saló, a body derived from the ancient Academy of the Unanimous
The civic theater, now under renovation following a long phase of abandonment.
Details
- Property TypeVilla
- ConditionTo be restored
- Living area235 m²
- Bedrooms3
- Bathrooms1
- Garden400 m²
- Energy Efficiency Rating380
- ReferenceMECA0238
Distance from:
Distances are calculated in a straight line
- Public transport
> 20 km - Bus stop
- Coast144.0 km
- Ski resort4.3 km
Information about Salò
- Elevation75 m a.s.l.
- Total area27.3 km²
- LandformInland hill
- Population10494
Contact Agent
Via Malta 7/c, Brescia, Brescia
+39 327 9703228 +39 329 4158912
What do you think of this advert’s quality?
Help us improve your Gate-away experience by giving a feedback about this advert.
Please, do not consider the property itself, but only the quality of how it is presented.


