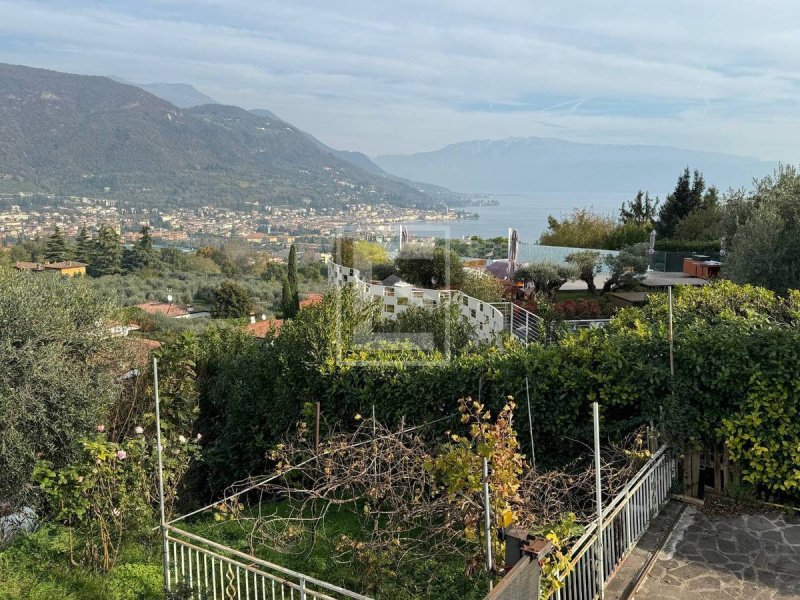850,000 €
8 bedrooms house, 1060 m² Salò, Brescia (province) Lake Garda
Lake Garda
Main Features
garden
terrace
Description
Ref: GC-067-4
Charming rustic house from the 1700s located in the picturesque hamlet of Villa di Salò. With a breathtaking view of the lake and the surrounding mountains.
Immersed in an enchanting landscape between vineyards and olive groves, this property is the ideal solution for those seeking tranquillity, privacy and who appreciate the natural beauty of the surroundings.
This rustic house can be transformed into a residential complex of 10 apartments, complete with a splendid swimming pool and underground parking spaces.
Alternatively, the construction of a small hotel, a bed & breakfast or a large villa could be considered.
The ground floor, currently a commercial space, which can be converted into a residential space, measures over 700m2 comprising warehouses, garages and cellars with a garden and private courtyard of over 500m2.
On the first floor a large rustic apartment of 130sqm with finished veranda and driveway entrance.
On the second floor, a mirrored apartment on the first floor with a panoramic terrace overlooking the lake on the Gulf of Salò.
Adjacent to the cottage, a 2-storey house built in 2000, habitable and furnished, with an exclusive terrace with fireplace.
Truly a unique solution to see absolutely.
Charming rustic house from the 1700s located in the picturesque hamlet of Villa di Salò. With a breathtaking view of the lake and the surrounding mountains.
Immersed in an enchanting landscape between vineyards and olive groves, this property is the ideal solution for those seeking tranquillity, privacy and who appreciate the natural beauty of the surroundings.
This rustic house can be transformed into a residential complex of 10 apartments, complete with a splendid swimming pool and underground parking spaces.
Alternatively, the construction of a small hotel, a bed & breakfast or a large villa could be considered.
The ground floor, currently a commercial space, which can be converted into a residential space, measures over 700m2 comprising warehouses, garages and cellars with a garden and private courtyard of over 500m2.
On the first floor a large rustic apartment of 130sqm with finished veranda and driveway entrance.
On the second floor, a mirrored apartment on the first floor with a panoramic terrace overlooking the lake on the Gulf of Salò.
Adjacent to the cottage, a 2-storey house built in 2000, habitable and furnished, with an exclusive terrace with fireplace.
Truly a unique solution to see absolutely.
Details
- Property TypeHouse
- ConditionTo be restored
- Living area1060 m²
- Bedrooms8
- Bathrooms4
- Energy Efficiency RatingKWh/mq 175.00
- Reference33091067-4
Distance from:
Distances are calculated in a straight line
- Airports
- Public transport
- Highway exit16.3 km
- Hospital1.4 km - Ospedale di Salò
- Coast144.6 km
- Ski resort3.9 km
What’s around this property
- Shops
- Eating out
- Sports activities
- Schools
- Pharmacy1.7 km - Pharmacy - Farmacia Dr. De Paoli
- Veterinary1.6 km - Veterinary - Clinica Veterinaria Sant'Antonio
Information about Salò
- Elevation75 m a.s.l.
- Total area27.3 km²
- LandformInland hill
- Population10494
Contact Agent
Via Giorgio Strehler, 19, Manerba del Garda, Brescia
+39 0365 551761
What do you think of this advert’s quality?
Help us improve your Gate-away experience by giving a feedback about this advert.
Please, do not consider the property itself, but only the quality of how it is presented.


