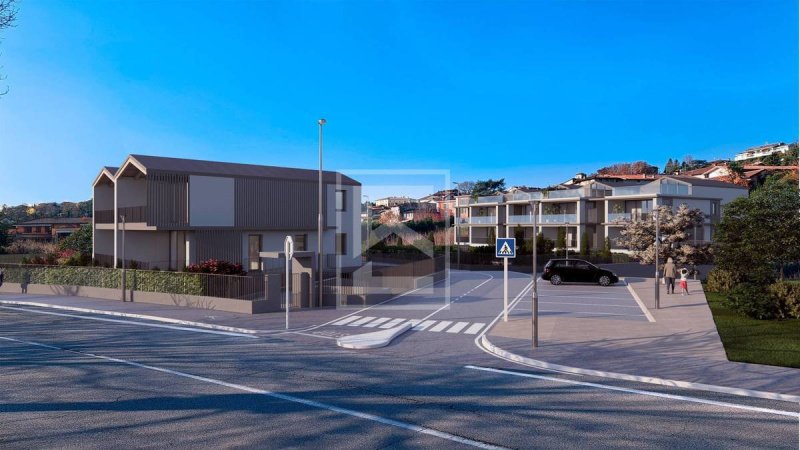842,400 €
3 bedrooms semi-detached house, 324 m² Soiano del Lago, Brescia (province) Lake Garda
Lake Garda
Main Features
garden
pool
terrace
garage
Description
Ref: AT-002-291
Welcome to the new Soiano construction site, where we are building 14 apartments and 2 villas designed to offer maximum comfort and refined design. Located in a luxury context, this project includes two swimming pools, well-kept common green spaces and private green areas for each unit, offering a unique opportunity to experience elegance and comfort at the highest level.
Villa 1: is an exclusive residence, designed to offer large spaces and a perfect layout of the rooms. On the ground floor, a bright living room of 47 square meters, a large bathroom, a functional kitchen and a porch ideal for enjoying the hot summer days. The garden extends on three sides, ensuring total privacy and large outdoor spaces. In the basement, we find a multipurpose room, a spacious laundry room and a garage of 57.5 square meters. On the first floor, a comfortable hallway offers space for wardrobes and leads to a double bedroom, a single bedroom, two bathrooms and a large master bedroom with a terrace of 18 square meters. From the latter there is access to an attic of 40 square meters, perfect for being transformed into an additional space, depending on the needs.
The project was developed according to the highest quality standards, with innovative materials and highly efficient technological systems. The buildings are classified in energy class A1 and are equipped with underfloor heating, air conditioning via heat pumps and latest-generation water and sanitary systems. The interior finishes are high quality: porcelain stoneware floors with a concrete effect for the living area and pre-finished parquet for the sleeping area. The bathrooms are covered with high-quality porcelain stoneware, while the external fixtures are in PVC with high-performance double glazing.
The load-bearing structures of the building are made of reinforced concrete and have been designed to ensure resistance and durability. For thermal insulation, an external thermal coat has been used which ensures excellent energy performance and excellent acoustic insulation. The roofs are made of rock wool panels and a waterproofing system, ensuring maximum comfort. Every detail has been designed to ensure energy efficiency, safety and unparalleled living quality.
Welcome to the new Soiano construction site, where we are building 14 apartments and 2 villas designed to offer maximum comfort and refined design. Located in a luxury context, this project includes two swimming pools, well-kept common green spaces and private green areas for each unit, offering a unique opportunity to experience elegance and comfort at the highest level.
Villa 1: is an exclusive residence, designed to offer large spaces and a perfect layout of the rooms. On the ground floor, a bright living room of 47 square meters, a large bathroom, a functional kitchen and a porch ideal for enjoying the hot summer days. The garden extends on three sides, ensuring total privacy and large outdoor spaces. In the basement, we find a multipurpose room, a spacious laundry room and a garage of 57.5 square meters. On the first floor, a comfortable hallway offers space for wardrobes and leads to a double bedroom, a single bedroom, two bathrooms and a large master bedroom with a terrace of 18 square meters. From the latter there is access to an attic of 40 square meters, perfect for being transformed into an additional space, depending on the needs.
The project was developed according to the highest quality standards, with innovative materials and highly efficient technological systems. The buildings are classified in energy class A1 and are equipped with underfloor heating, air conditioning via heat pumps and latest-generation water and sanitary systems. The interior finishes are high quality: porcelain stoneware floors with a concrete effect for the living area and pre-finished parquet for the sleeping area. The bathrooms are covered with high-quality porcelain stoneware, while the external fixtures are in PVC with high-performance double glazing.
The load-bearing structures of the building are made of reinforced concrete and have been designed to ensure resistance and durability. For thermal insulation, an external thermal coat has been used which ensures excellent energy performance and excellent acoustic insulation. The roofs are made of rock wool panels and a waterproofing system, ensuring maximum comfort. Every detail has been designed to ensure energy efficiency, safety and unparalleled living quality.
Details
- Property TypeSemi-detached house
- ConditionNew
- Living area324 m²
- Bedrooms3
- Bathrooms4
- Energy Efficiency Rating
- Reference33091002-291
Distance from:
Distances are calculated in a straight line
- Airports
- Public transport
- Highway exit9.0 km
- Hospital6.9 km - Azienda Ospedaliera di Desenzano del Garda
- Coast142.4 km
- Ski resort10.0 km
What’s around this property
- Shops
- Eating out
- Sports activities
- Schools
- Pharmacy750 m - Pharmacy
- Veterinary6.0 km - Veterinary - Clinica Veterinaria Sant'Antonio
Information about Soiano del Lago
- Elevation196 m a.s.l.
- Total area5.77 km²
- LandformInland hill
- Population1920
Contact Agent
Via Giorgio Strehler, 19, Manerba del Garda, Brescia
+39 0365 551761
What do you think of this advert’s quality?
Help us improve your Gate-away experience by giving a feedback about this advert.
Please, do not consider the property itself, but only the quality of how it is presented.


