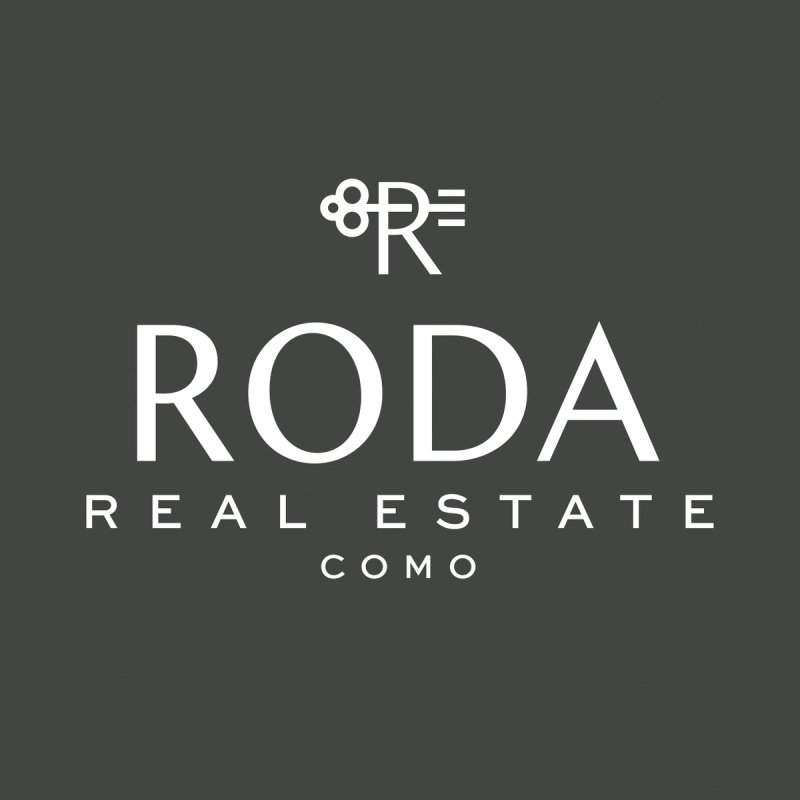850,000 €
Commercial property, 1451 m² Albese con Cassano, Como (province)
Main Features
garage
Description
Located in a strategic position in the industrial area, this shed is adjacent to the provincial for Lecco and the state road to Bergamo, offering convenient and quick access. The property covers a total area of 1,330 square meters with a commercial area of 1,451 square meters, arranged over 3 floors: ground floor, mezzanine and first floor.
On the ground floor, there is a large storage room and changing rooms over an area of about 900 square meters, while the mezzanine floor, about 135 square meters, houses an office, a well-organized archive and a meeting room. Going up to the first floor, about 243 square meters, you reach management offices, a bathroom and a generous open space with lift. With a height of the shed of 6.5 meters, thermal comfort has been taken care of in the smallest detail with the use of modern fan coil and ceiling elements both in offices and in the warehouse.
This exclusive building enjoys effective safety thanks to the complete fence, the alarm system, external video cameras and the electric gate with intercom. Furthermore, technology is at the service of efficiency with a 34 kW electrical system and a transparent sheet roof that enhances natural brightness in the warehouse. The presence of a pneumatic post system between the warehouse and offices on the first floor adds a touch of modernity. The offices have a dedicated entrance hall and two doors access to the warehouse, one with a quick internal automatic curtain.
With 5 parking spaces for common parking and immediate availability, this structure is ideal for medium-small realities looking for large and functional spaces. With the capacity to accommodate up to 20 people and the possibility of installing a bridge wagon, it is the perfect solution to give life to your activities with style and efficiency. Furthermore, it is equipped with a cold / hot air conditioning to ensure maximum comfort throughout the season. The year of construction dates back to 2005, giving the property a touch of modernity and functionality.
REAL ESTATE UNITS AVAILABLE ALSO IN RENTAL FOR Euro 72,000 REFUND ANNUAL CELLAR. RH1020
On the ground floor, there is a large storage room and changing rooms over an area of about 900 square meters, while the mezzanine floor, about 135 square meters, houses an office, a well-organized archive and a meeting room. Going up to the first floor, about 243 square meters, you reach management offices, a bathroom and a generous open space with lift. With a height of the shed of 6.5 meters, thermal comfort has been taken care of in the smallest detail with the use of modern fan coil and ceiling elements both in offices and in the warehouse.
This exclusive building enjoys effective safety thanks to the complete fence, the alarm system, external video cameras and the electric gate with intercom. Furthermore, technology is at the service of efficiency with a 34 kW electrical system and a transparent sheet roof that enhances natural brightness in the warehouse. The presence of a pneumatic post system between the warehouse and offices on the first floor adds a touch of modernity. The offices have a dedicated entrance hall and two doors access to the warehouse, one with a quick internal automatic curtain.
With 5 parking spaces for common parking and immediate availability, this structure is ideal for medium-small realities looking for large and functional spaces. With the capacity to accommodate up to 20 people and the possibility of installing a bridge wagon, it is the perfect solution to give life to your activities with style and efficiency. Furthermore, it is equipped with a cold / hot air conditioning to ensure maximum comfort throughout the season. The year of construction dates back to 2005, giving the property a touch of modernity and functionality.
REAL ESTATE UNITS AVAILABLE ALSO IN RENTAL FOR Euro 72,000 REFUND ANNUAL CELLAR. RH1020
This text has been automatically translated.
Details
- Property TypeCommercial property
- ConditionCompletely restored/Habitable
- Living area1451 m²
- Bathrooms2
- Energy Efficiency Rating
- ReferenceRH1019
Distance from:
Distances are calculated in a straight line
- Airports
- Public transport
- Highway exit6.4 km - Tangenziale di Como
- Hospital4.3 km - Hospice
- Coast153.9 km
- Ski resort9.7 km
What’s around this property
- Shops
- Eating out
- Sports activities
- Schools
- Pharmacy840 m - Pharmacy - Farmacia Rusconi
- Veterinary3.0 km - Veterinary
Information about Albese con Cassano
- Elevation402 m a.s.l.
- Total area7.95 km²
- LandformInland mountain
- Population4187
Map
The property is located on the marked street/road.
The advertiser did not provide the exact address of this property, but only the street/road.
Google Satellite View©Google Street View©
Contact Agent
Via F.lli Cairoli 21, Como, Como
+39 031 265388 / +39 389 1055284
What do you think of this advert’s quality?
Help us improve your Gate-away experience by giving a feedback about this advert.
Please, do not consider the property itself, but only the quality of how it is presented.


