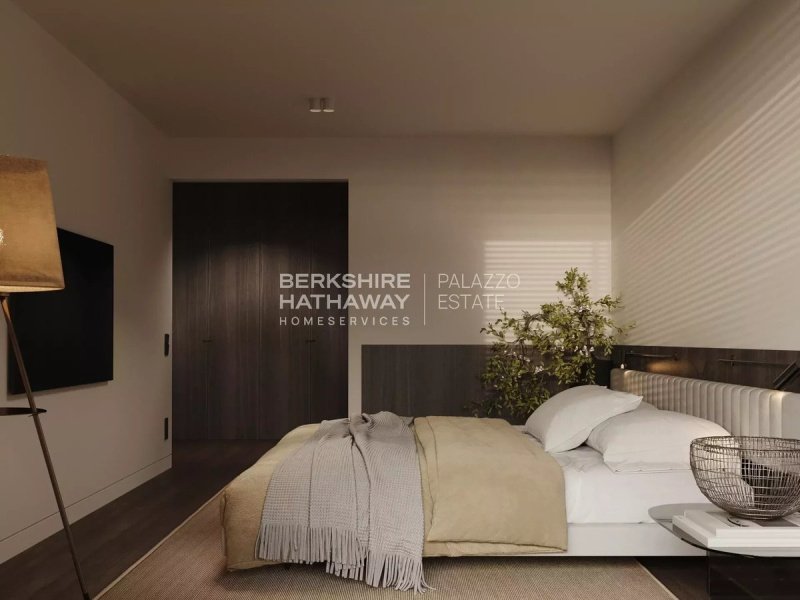1,850,000 €
3 bedrooms villa, 180 m² Argegno, Como (province) Lake Como
Lake Como
Main Features
garden
pool
terrace
Description
Overlooking Lake Como in the charming lake village of Argegno, BHHS Palazzo Estate presents a residential development comprising four independent units, each designed across two above-ground levels and a basement floor.
The villas will feature lake views, expansive windows, and spacious terraces. The infrastructure will include underfloor heating, a state-of-the-art air conditioning system, and photovoltaic solar panels. The energy efficiency will be optimized to ensure resource management that reduces overall consumption.
Please note that the images provided are renderings of the project, illustrating potential finishes for the units. Each unit, in its standard layout, will offer an open-concept ground floor with a generous dining area and an open kitchen, perfect for those who appreciate stylish and convivial living. Adjacent to this space will be a cozy living room, ideal for relaxation, along with a guest bathroom. The living room will provide access to a private terrace, perfectly suited for al fresco dining, overlooking the garden, which may also include a swimming pool.
On the first floor, the sleeping area will feature two spacious bedrooms and a finely appointed bathroom. The fully functional basement level will house a third bedroom, a laundry room, and a second bathroom. From here, residents will have direct access to the garden, an ideal outdoor retreat complemented by a private pool.
Among the construction features, the villas will include waterproofing layers, thermal insulation, and the latest generation of insulating panels. The flooring and finishes, chosen in collaboration with the client, will be sourced from renowned brands such as Ceramiche Marazzi, Bardelli, and Piemme. Materials will range from high-quality porcelain stoneware and premium parquet flooring to marble and natural stone. The exterior window frames will be made from thermally broken aluminum.
Argegno, a picturesque village nestled on the shores of Lake Como, offers a harmonious blend of natural beauty and authentic tradition. Its charming streets, local restaurants, and boutiques create a captivating atmosphere, while its proximity to Como and the region's main attractions makes it an ideal location for those seeking tranquility without sacrificing convenience. The center of Como is approximately 20 to 25 minutes away by car.
Disclaimer: the information is purely indicative and is in no way attributable to a contractual obligation. All data is subject to verification before starting any form of compromise. Energy Performance Certificate (APE) not available, delivered to the deed.
The villas will feature lake views, expansive windows, and spacious terraces. The infrastructure will include underfloor heating, a state-of-the-art air conditioning system, and photovoltaic solar panels. The energy efficiency will be optimized to ensure resource management that reduces overall consumption.
Please note that the images provided are renderings of the project, illustrating potential finishes for the units. Each unit, in its standard layout, will offer an open-concept ground floor with a generous dining area and an open kitchen, perfect for those who appreciate stylish and convivial living. Adjacent to this space will be a cozy living room, ideal for relaxation, along with a guest bathroom. The living room will provide access to a private terrace, perfectly suited for al fresco dining, overlooking the garden, which may also include a swimming pool.
On the first floor, the sleeping area will feature two spacious bedrooms and a finely appointed bathroom. The fully functional basement level will house a third bedroom, a laundry room, and a second bathroom. From here, residents will have direct access to the garden, an ideal outdoor retreat complemented by a private pool.
Among the construction features, the villas will include waterproofing layers, thermal insulation, and the latest generation of insulating panels. The flooring and finishes, chosen in collaboration with the client, will be sourced from renowned brands such as Ceramiche Marazzi, Bardelli, and Piemme. Materials will range from high-quality porcelain stoneware and premium parquet flooring to marble and natural stone. The exterior window frames will be made from thermally broken aluminum.
Argegno, a picturesque village nestled on the shores of Lake Como, offers a harmonious blend of natural beauty and authentic tradition. Its charming streets, local restaurants, and boutiques create a captivating atmosphere, while its proximity to Como and the region's main attractions makes it an ideal location for those seeking tranquility without sacrificing convenience. The center of Como is approximately 20 to 25 minutes away by car.
Disclaimer: the information is purely indicative and is in no way attributable to a contractual obligation. All data is subject to verification before starting any form of compromise. Energy Performance Certificate (APE) not available, delivered to the deed.
Details
- Property TypeVilla
- ConditionNew
- Living area180 m²
- Bedrooms3
- Bathrooms3
- Garden100 m²
- Energy Efficiency Rating
- ReferenceILO3221
Distance from:
Distances are calculated in a straight line
- Airports
- Public transport
- Highway exit13.0 km - Raccordo di Brogeda
- Hospital8.8 km - COF Lanzo
- Coast170.5 km
- Ski resort400 m
What’s around this property
- Shops
- Eating out
- Sports activities
- Schools
- Pharmacy< 100 m - Pharmacy - Farmacia Colzani
- Veterinary7.9 km - Veterinary
Information about Argegno
- Elevation210 m a.s.l.
- Total area4.11 km²
- LandformInland mountain
- Population686
Contact Agent
Via Domenico Fontana, 1 , Como, COMO
+39 031 263191 / +39 02 84929202
What do you think of this advert’s quality?
Help us improve your Gate-away experience by giving a feedback about this advert.
Please, do not consider the property itself, but only the quality of how it is presented.


