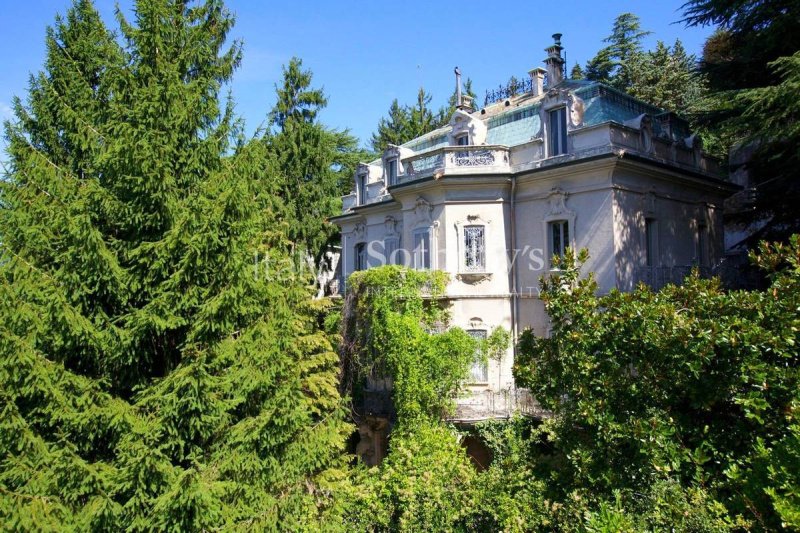20,000,000 €
10 bedrooms house, 1180 m² Brunate, Como (province) Lake Como
Lake Como
Main Features
garden
pool
terrace
Description
Prestigious period villa of 1,180 sqm (12,702 sq.ft) composed of two main wings and dominating the Lake Como from its convenient locazion at 357 m above sea level. The villa offers an amazing view of the surrounding Alps from Mont Blanc to Monte Rosa. The south wing, in neo-Louis XV style, was designed and built between 1902 and 1911 by the architect Federico Frigerio, designer of the Tempio Voltiano and of the upper part of the Duomo di Como. The estate is embellished with sculptures and paintings by very famous artists: the interiors of the villa were designed and completed by Ludovico Pogliaghi, author of the central door of the Duomo di Milano and the main salon of Castello del Valentino in Turin; the walls and ceilings were decorated by Ambrogio Alciati, whose artworks are on exhibit at the Modern Art Gallery of Milan and at the Modern Art Gallery of Rome. Other important artists such as Turri and Ceruti also contributed to the decoration. The north wing, in modern rationalist style, was designed and built by the architect Giovanni Muzio. His other works entail the design of the Statale University of Milan, of one of the main buildings of Eur in Rome and of the Basilica of the Annunciation in Nazareth. The villa is surrounded by a beautiful elevated panoramic promenade nestled in a centuries-old exotic park of 25,000 sqm (269,107 sq. ft.), completely fenced. It is possible to take a stroll on its gravel paths interspersed with small grottoes offering 'natural windows' on the astonishing view. The wing designed and built by architect Frigerio spreads out over three floors, covering an area of 900 sqm (9,688 sq.ft.), including tavern, basement and accessories, while the wing designed and built by architect Muzio spreads out over two levels covering 280 sqm (3,014 sq.ft.) plus basement. To complete this wonderful estate you will find a third independent villa of 450 sqm (4,844 sq.ft.) on three levels plus basement; a 100 sqm (1,076 sq.ft.) porter's lodge plus basement; a beautiful swimming pool in stone with several facilities; another 75 sqm (807 sq.ft.) three-storey building for employees, the uppermost floor accommodating a greenhouse; further separate greenhouses, covering an area of 75 and 90 sqm (538 and 969 sq.ft.), which you reach from the small gravel paths; a big garage, a beautiful terrace and porch with imposing stone columns. The estate includes a last building, the Belvedere, on two floors, covering an area of 135 sqm (1,453 sq.ft.), with a rooftop dedicated to sightseeing and terrace. The villa is fully furnished and all the items date back to the same time as the villa, giving the property a great artistic value. The villa is ready to use.
Details
- Property TypeHouse
- ConditionCompletely restored/Habitable
- Living area1180 m²
- Bedrooms10
- Bathrooms5
- Energy Efficiency Rating
- Reference2037
Distance from:
Distances are calculated in a straight line
- Airports
- Public transport
- Highway exit4.2 km
- Hospital1.7 km - Ospedale Valduce
- Coast157.0 km
- Ski resort7.9 km
What’s around this property
- Shops
- Eating out
- Sports activities
- Schools
- Pharmacy540 m - Pharmacy
- Veterinary2.1 km - Veterinary - Clinica Veterinaria San Martino
Information about Brunate
- Elevation715 m a.s.l.
- Total area2.03 km²
- LandformInland mountain
- Population1664
Contact Agent
Via Manzoni, 45, Milano, Milano
+39 02 87078300; +39 06 79258888
What do you think of this advert’s quality?
Help us improve your Gate-away experience by giving a feedback about this advert.
Please, do not consider the property itself, but only the quality of how it is presented.


