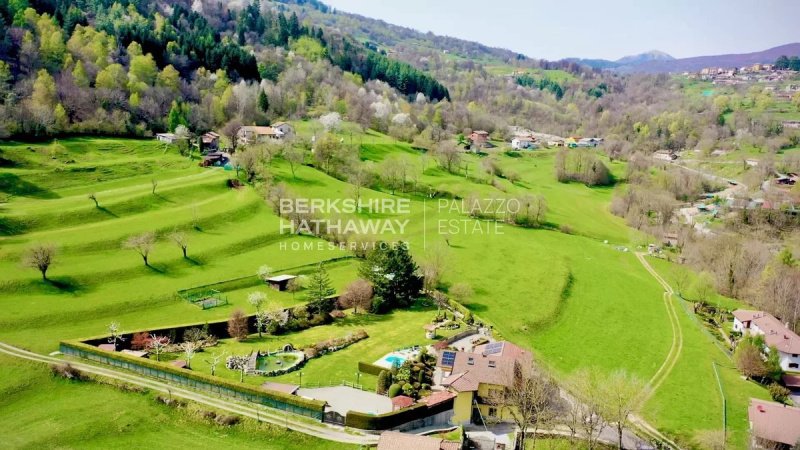1,150,000 €
2 bedrooms villa, 1200 m² Centro Valle Intelvi, Como (province) Lake Como
Lake Como
Main Features
garden
pool
terrace
Description
We are pleased to offer a delightful villa in Val d'Intelvi, the mountain area of Lake Como. The villa is nestled in a splendid and well-kept garden of ca. 3,500 m2 with a swimming pool, carefully planted with valuable trees and flowering hedges. The property presents itself in an impressive manner. It dominates the spectacular panorama of the surrounding meadows and mountains of the Intelvi Valley, between the shores of Lake Como and Lake Lugano. Quality materials, attention to detail, and absolute protection from visual incursions make this home truly unique. Privacy and peace are important elements of this property.
The property is in excellent condition, with two levels and a basement right in front of the beautiful saltwater swimming pool. There is also a thermal greenhouse and an area dedicated to lounges and sun loungers. On the garden level, the spacious living room emerges, complemented by the expansive open kitchen, distinguished by the significant marble island, the valuable wood of the elements, and the granite worktops. The living room boasts extensive windows that provide a panoramic view and lead to the exquisite, fully furnished terrace, allowing for moments of complete relaxation outdoors.
Through the door, adorned with inlaid glass, one enters the sleeping area situated on the ground floor, consisting of two master bedrooms and two recently renovated granite bathrooms. A large open space with exposed wooden beams characterizes the attic floor, which can be completed to create a remarkable and exclusive space for guests.
It will be possible to create a fitness area with a sauna and Turkish bath in the basement of the villa, with access from the garden, while maintaining the current wine cellar. This floor's large size also makes it possible to create rooms dedicated to staff.
The property comprises a kitchen equipped with a covered barbecue area, a garage, and a tool shed. A small “botanical park” with a small artificial lake for water lilies is what the garden possesses.
Disclaimer: the information is purely indicative and is in no way attributable to a contractual obligation. All data is subject to verification before starting any form of compromise.
APE not available, delivered to the deed.
The property is in excellent condition, with two levels and a basement right in front of the beautiful saltwater swimming pool. There is also a thermal greenhouse and an area dedicated to lounges and sun loungers. On the garden level, the spacious living room emerges, complemented by the expansive open kitchen, distinguished by the significant marble island, the valuable wood of the elements, and the granite worktops. The living room boasts extensive windows that provide a panoramic view and lead to the exquisite, fully furnished terrace, allowing for moments of complete relaxation outdoors.
Through the door, adorned with inlaid glass, one enters the sleeping area situated on the ground floor, consisting of two master bedrooms and two recently renovated granite bathrooms. A large open space with exposed wooden beams characterizes the attic floor, which can be completed to create a remarkable and exclusive space for guests.
It will be possible to create a fitness area with a sauna and Turkish bath in the basement of the villa, with access from the garden, while maintaining the current wine cellar. This floor's large size also makes it possible to create rooms dedicated to staff.
The property comprises a kitchen equipped with a covered barbecue area, a garage, and a tool shed. A small “botanical park” with a small artificial lake for water lilies is what the garden possesses.
Disclaimer: the information is purely indicative and is in no way attributable to a contractual obligation. All data is subject to verification before starting any form of compromise.
APE not available, delivered to the deed.
Details
- Property TypeVilla
- ConditionCompletely restored/Habitable
- Living area1200 m²
- Bedrooms2
- Bathrooms2
- Garden3,500 m²
- Energy Efficiency Rating
- ReferenceILO3137
Distance from:
Distances are calculated in a straight line
- Airports
- Public transport
- Highway exit13.2 km
- Hospital5.3 km - COF Lanzo
- Coast171.5 km
- Ski resort3.6 km
What’s around this property
- Shops
- Eating out
- Sports activities
- Schools
- Pharmacy630 m - Pharmacy
- Veterinary9.2 km - Veterinary - Veterinario Asnaghi
Information about Centro Valle Intelvi
- Elevation779 m a.s.l.
- Total area19.66 km²
- LandformInland mountain
- Population3554
Contact Agent
Via Domenico Fontana, 1 , Como, COMO
+39 031 263191 / +39 0284929202
What do you think of this advert’s quality?
Help us improve your Gate-away experience by giving a feedback about this advert.
Please, do not consider the property itself, but only the quality of how it is presented.


