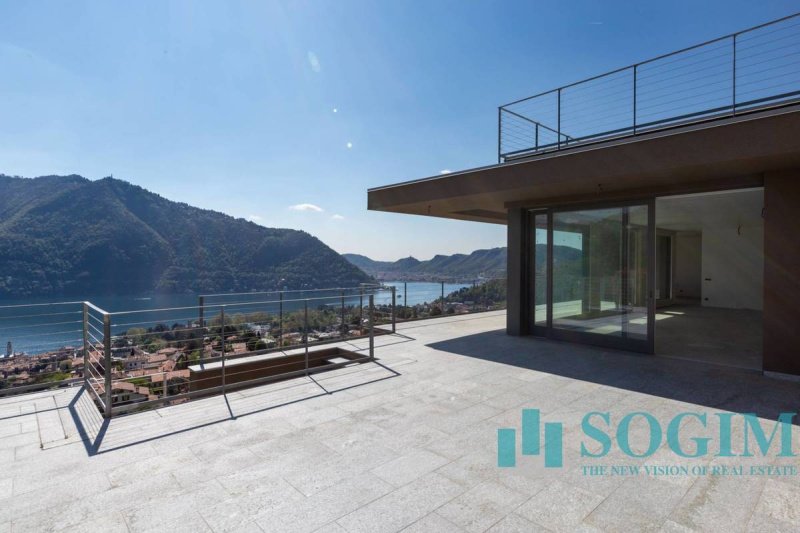$6,225,375 AUD
(3,750,000 €)
3 bedrooms villa, 380 m² Cernobbio, Como (province) Lake Como
Lake Como
Main Features
garden
terrace
Description
SOGIM Como offers for sale a wonderful newly built lake view villa nearing completion in the suggestive and renowned setting of Cernobbio.
This prestigious real estate solution of approx. 380 square meters offers a breathtaking view of Lake Como while guaranteeing tranquility and privacy thanks to the elevated location compared to the surrounding residential context.
The unit, which can be accessed via an external stone staircase and via an elegant lift that leads directly inside the house, is spread over two levels: on the lower floor there is the sleeping area with three large bedrooms two of which equipped with spacious walk-in closets, two bathrooms and the technical room which houses cutting-edge systems designed according to current savings and sustainability criteria.
The upper floor houses the kitchen, a small service bathroom and the large open space including the dining room and living area surrounded by an incomparable light thanks to the southern exposure and the imposing windows which, especially on sunny days , allow the eye to immerse themselves completely in the surrounding environment. The panoramic terrace of about 43 square meters frames the living area and allows you to reach a wonderful terraced swimming pool with adjoining solarium area, further embellishing the villa and making it unique in its kind; in the area below it, there are further rooms that can be used as a changing room/laundry room or for other uses according to one's personal needs.
The house is completed by the cellar, the large garage on the ground floor in which at least 3 cars can be placed and an external area of exclusive property equal to three uncovered parking spaces with access from an automatic driveway gate.
Possibility of customizing the interior spaces and finishes, as per the rich specifications.
Some of the finishes of the property:
. Sanitaryware: Duravit;
. Faucets: Grohe.
. Heat pump: Reverse cycle air/water, including dehumidification system;
. Windows: laminated wood with low-absorption glass with high energy efficiency by Saint-Gobain;
. Home automation system (automation of lights, rolling shutters, thermoregulation);
. Shutters: dimming systems in aluminum shutters;
. Access door: Hormann, of the selected insulated and motorized type.
This prestigious real estate solution of approx. 380 square meters offers a breathtaking view of Lake Como while guaranteeing tranquility and privacy thanks to the elevated location compared to the surrounding residential context.
The unit, which can be accessed via an external stone staircase and via an elegant lift that leads directly inside the house, is spread over two levels: on the lower floor there is the sleeping area with three large bedrooms two of which equipped with spacious walk-in closets, two bathrooms and the technical room which houses cutting-edge systems designed according to current savings and sustainability criteria.
The upper floor houses the kitchen, a small service bathroom and the large open space including the dining room and living area surrounded by an incomparable light thanks to the southern exposure and the imposing windows which, especially on sunny days , allow the eye to immerse themselves completely in the surrounding environment. The panoramic terrace of about 43 square meters frames the living area and allows you to reach a wonderful terraced swimming pool with adjoining solarium area, further embellishing the villa and making it unique in its kind; in the area below it, there are further rooms that can be used as a changing room/laundry room or for other uses according to one's personal needs.
The house is completed by the cellar, the large garage on the ground floor in which at least 3 cars can be placed and an external area of exclusive property equal to three uncovered parking spaces with access from an automatic driveway gate.
Possibility of customizing the interior spaces and finishes, as per the rich specifications.
Some of the finishes of the property:
. Sanitaryware: Duravit;
. Faucets: Grohe.
. Heat pump: Reverse cycle air/water, including dehumidification system;
. Windows: laminated wood with low-absorption glass with high energy efficiency by Saint-Gobain;
. Home automation system (automation of lights, rolling shutters, thermoregulation);
. Shutters: dimming systems in aluminum shutters;
. Access door: Hormann, of the selected insulated and motorized type.
Details
- Property TypeVilla
- ConditionCompletely restored/Habitable
- Living area380 m²
- Bedrooms3
- Bathrooms4
- Energy Efficiency Rating
- ReferenceCO23409
Distance from:
Distances are calculated in a straight line
- Airports
- Public transport
- Highway exit1.0 km - Raccordo di Brogeda
- Hospital2.3 km - Villa Aprica
- Coast158.9 km
- Ski resort8.4 km
What’s around this property
- Shops
- Eating out
- Sports activities
- Schools
- Pharmacy810 m - Pharmacy
- Veterinary760 m - Veterinary
Information about Cernobbio
- Elevation201 m a.s.l.
- Total area12.28 km²
- LandformInland mountain
- Population6498
Contact Agent
Via Vittorio Emanuele II, 26, Como, Como
+39 0318123506
What do you think of this advert’s quality?
Help us improve your Gate-away experience by giving a feedback about this advert.
Please, do not consider the property itself, but only the quality of how it is presented.


