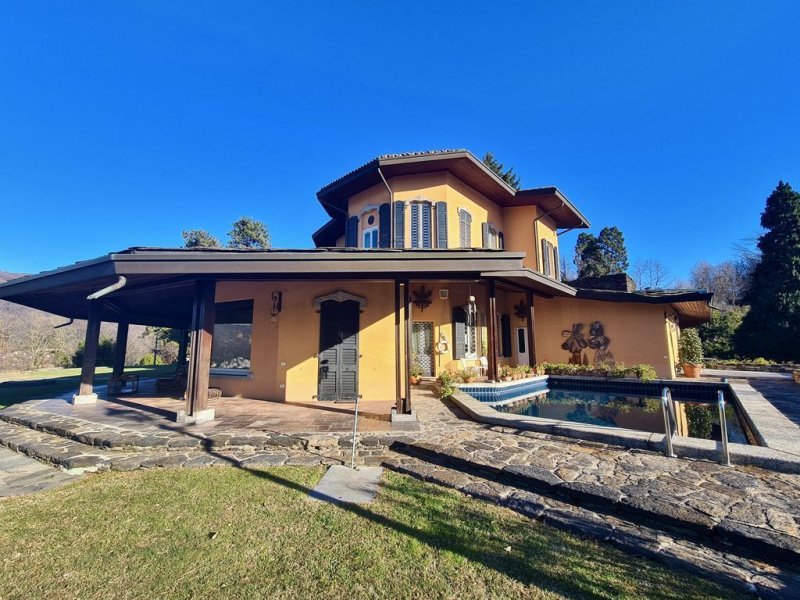POA
9 bedrooms villa, 650 m² Como, Como (province) Lake Como
Lake Como
Main Features
garden
pool
terrace
garage
cellar
Description
Lake Como Wonderful Villa with large swimming pool of 60 sqm located on a flat hill overlooking the Como City surrounded by about 25000 sqm of land.
Built in the early 60's to a design by engineer Mantegazza, the VILLA has an area of 650 sqm on 2 floors in addition to the fabulous outdoor porches for a total of 300 sqm;
at Ground floor with an internal height of 4 meters, we find the important entrance hall, living room with a granite fireplace and exit to the pool area and terrace, large living area, 2 dining rooms, studio and bathroom: this area of the villa is characterized by large French windows overlooking the porch and garden and the beautiful panoramic view of the Cathedral of Como and the lake. The ground floor is completed by the staff area where we find the large kitchen, 2 bedrooms, bathroom, laundry and boiler room.
The first floor is accessed via an important granite staircase where we find the sleeping area with the 4.15 m high master suite consisting of an atrium, bedroom with exit to the terrace with a view of the Duomo of Como and the lake, bathroom, cloakroom with exit to another terrace and a storage room; in addition to the second master bedroom with hallway and private bathroom, other 5 bedrooms - one with an external porch and one with a balcony overlooking the lake, 2 more bathrooms.
At basement floor of 150 sq.m. there is a large garage, technical room for the swimming pool and 3 covered parking spaces.
Valuable materials characterize the interior finishes including: living area with terracotta floors, outside porches in Lombardy terracotta, sleeping area with solid wood parquet and bathrooms made with Sicilian majolica very valuable.
The exterior of the property with details in stone and granite, porches with stone arches, avenues in excellent condition with beola and cobblestones.
Important driveway access with two entrances: one leading to the basement and the second leading directly to the main access of the villa on the ground floor.
Rif.MEC000
Built in the early 60's to a design by engineer Mantegazza, the VILLA has an area of 650 sqm on 2 floors in addition to the fabulous outdoor porches for a total of 300 sqm;
at Ground floor with an internal height of 4 meters, we find the important entrance hall, living room with a granite fireplace and exit to the pool area and terrace, large living area, 2 dining rooms, studio and bathroom: this area of the villa is characterized by large French windows overlooking the porch and garden and the beautiful panoramic view of the Cathedral of Como and the lake. The ground floor is completed by the staff area where we find the large kitchen, 2 bedrooms, bathroom, laundry and boiler room.
The first floor is accessed via an important granite staircase where we find the sleeping area with the 4.15 m high master suite consisting of an atrium, bedroom with exit to the terrace with a view of the Duomo of Como and the lake, bathroom, cloakroom with exit to another terrace and a storage room; in addition to the second master bedroom with hallway and private bathroom, other 5 bedrooms - one with an external porch and one with a balcony overlooking the lake, 2 more bathrooms.
At basement floor of 150 sq.m. there is a large garage, technical room for the swimming pool and 3 covered parking spaces.
Valuable materials characterize the interior finishes including: living area with terracotta floors, outside porches in Lombardy terracotta, sleeping area with solid wood parquet and bathrooms made with Sicilian majolica very valuable.
The exterior of the property with details in stone and granite, porches with stone arches, avenues in excellent condition with beola and cobblestones.
Important driveway access with two entrances: one leading to the basement and the second leading directly to the main access of the villa on the ground floor.
Rif.MEC000
Details
- Property TypeVilla
- ConditionPartially restored
- Living area650 m²
- Bedrooms9
- Bathrooms5
- Garden25,000 m²
- Energy Efficiency Rating
- ReferenceMEC000
Distance from:
Distances are calculated in a straight line
- Airports
- Public transport
- Highway exit3.6 km - Tangenziale di Como
- Hospital690 m - Hospice
- Coast154.2 km
- Ski resort10.0 km
What’s around this property
- Shops
- Eating out
- Sports activities
- Schools
- Pharmacy1.2 km - Pharmacy - San Martino
- Veterinary1.2 km - Veterinary - Clinica Veterinaria San Martino
Information about Como
- Elevation201 m a.s.l.
- Total area37.14 km²
- LandformInland hill
- Population84250
Map
The property is located on the marked street/road.
The advertiser did not provide the exact address of this property, but only the street/road.
Google Satellite View©Google Street View©
What do you think of this advert’s quality?
Help us improve your Gate-away experience by giving a feedback about this advert.
Please, do not consider the property itself, but only the quality of how it is presented.


