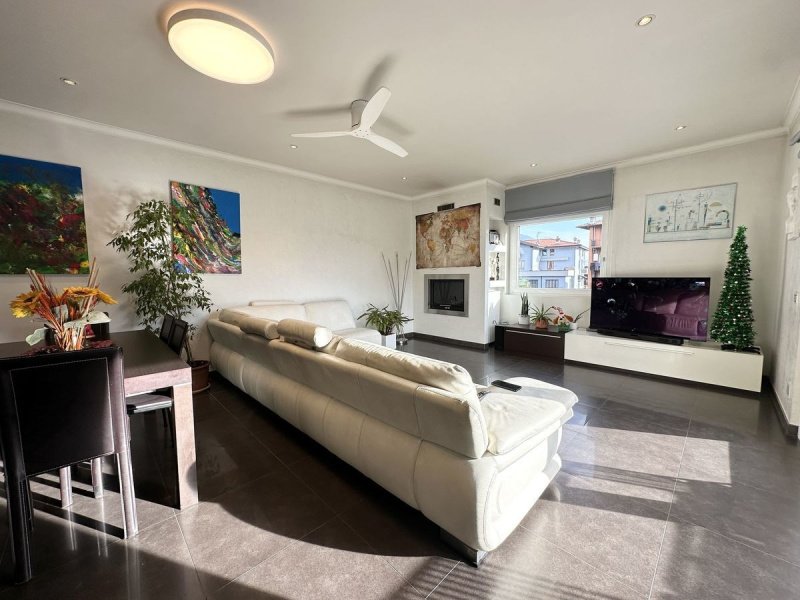740,000 €
2 bedrooms villa, 240 m² Domaso, Como (province) Lake Como
Lake Como
Main Features
garden
terrace
garage
Description
LAKE COMO Domaso unique position!! beautiful detached villa well furnished with porch of 18sqm and private garden of 500sqm.
situated in one of the most desirable and sunny locations of the town… this beautiful villa has a total area of about 240 sqm where at the ground floor of 115sqm is the home with entrance hall, kitchen, large and bright living room with fireplace and dining area overlooking the porch of 18sqm, bathroom with shower, hallway from which we access the two large bedrooms, the master bedroom with balcony and the second modern main bathroom with shower and tub;
From the internal staircase we descend to the basement floor of 115 square metres where we find the laundry/ironing room, a large tavern/third bedroom with independent access and the large double garage; while at basement floor there is the cellar of 10 sqm.
The property is completed by a completely flat and fenced garden of approx. 500 sq.m., well planted, where in the driveway entrance area there is a convenient uncovered parking area for 2-4 cars accessible by any car, even sports cars!
The VILLA was completely restored internally about 11 years ago with excellent quality finishes including two modern bathrooms with large underfloor showers, methane gas central heating, double-glazed windows and doors, top quality ceramic flooring, alarm system, lighting system with spotlights, awning on the terrace, etc..
It is sold fully furnished with modern quality furniture in excellent condition
Truly unbeatable location, quiet but with all amenities only 100 metres flat from the property, with the beach only 300 metres away!!!
Unique proposal!!! Price € 740,000.00 including furnishings
Rif.C084
NOTES:
- Energy Class G/402.62 = cadastral value € 619.75 + € 134.12
- the ground floor of the house has been completely restored, installations and plumbing included; while the roof dates back to the construction and is in good condition with the possibility of partially recovering the attic to extend the size of the villa or to create an independent unit.
- Also included in the sale is the 50% co-ownership of the access road in common with the neighbouring neighbour!
situated in one of the most desirable and sunny locations of the town… this beautiful villa has a total area of about 240 sqm where at the ground floor of 115sqm is the home with entrance hall, kitchen, large and bright living room with fireplace and dining area overlooking the porch of 18sqm, bathroom with shower, hallway from which we access the two large bedrooms, the master bedroom with balcony and the second modern main bathroom with shower and tub;
From the internal staircase we descend to the basement floor of 115 square metres where we find the laundry/ironing room, a large tavern/third bedroom with independent access and the large double garage; while at basement floor there is the cellar of 10 sqm.
The property is completed by a completely flat and fenced garden of approx. 500 sq.m., well planted, where in the driveway entrance area there is a convenient uncovered parking area for 2-4 cars accessible by any car, even sports cars!
The VILLA was completely restored internally about 11 years ago with excellent quality finishes including two modern bathrooms with large underfloor showers, methane gas central heating, double-glazed windows and doors, top quality ceramic flooring, alarm system, lighting system with spotlights, awning on the terrace, etc..
It is sold fully furnished with modern quality furniture in excellent condition
Truly unbeatable location, quiet but with all amenities only 100 metres flat from the property, with the beach only 300 metres away!!!
Unique proposal!!! Price € 740,000.00 including furnishings
Rif.C084
NOTES:
- Energy Class G/402.62 = cadastral value € 619.75 + € 134.12
- the ground floor of the house has been completely restored, installations and plumbing included; while the roof dates back to the construction and is in good condition with the possibility of partially recovering the attic to extend the size of the villa or to create an independent unit.
- Also included in the sale is the 50% co-ownership of the access road in common with the neighbouring neighbour!
Details
- Property TypeVilla
- ConditionCompletely restored/Habitable
- Living area240 m²
- Bedrooms2
- Bathrooms2
- Garden500 m²
- Energy Efficiency Rating402,62
- ReferenceC084
Distance from:
Distances are calculated in a straight line
- Airports
- Public transport
- Highway exit41.3 km - Raccordo di Brogeda
- Hospital3.1 km - Ospedale Moriggia Pelascini
- Coast196.1 km
- Ski resort6.0 km
What’s around this property
- Shops
- Eating out
- Sports activities
- Schools
- Pharmacy800 m - Pharmacy
- Veterinary18.8 km - Veterinary - Ambulatorio Veterinario della Valsassina
Information about Domaso
- Elevation216 m a.s.l.
- Total area6.28 km²
- LandformInland mountain
- Population1462
Map
The property is located on the marked street/road.
The advertiser did not provide the exact address of this property, but only the street/road.
Google Satellite View©Google Street View©
What do you think of this advert’s quality?
Help us improve your Gate-away experience by giving a feedback about this advert.
Please, do not consider the property itself, but only the quality of how it is presented.


