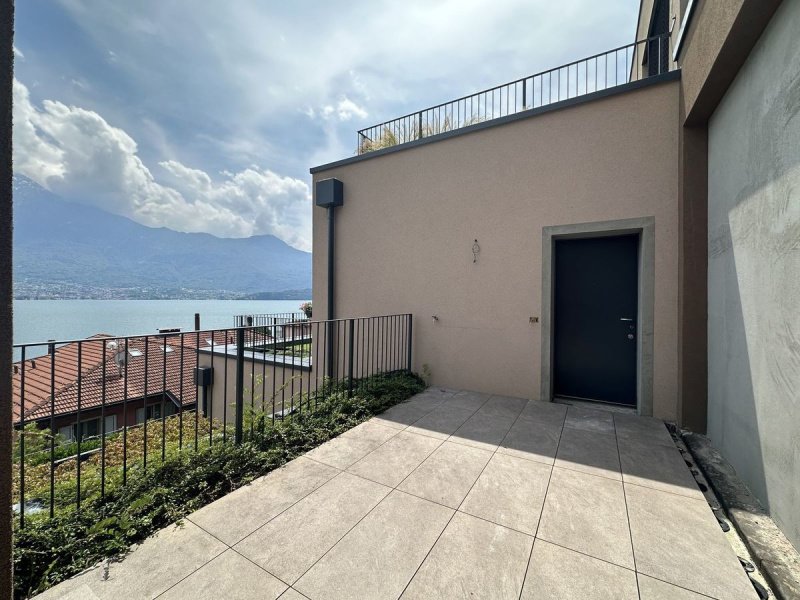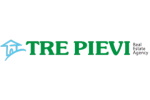₪1,970,150
(500,000 €)
2 bedrooms self-contained apartment, 87 m² Gera Lario, Como (province) Lake Como
Lake Como
Main Features
garden
pool
Description
Lake Como Gera Lario 50mt from the lake... very sunny location with beautiful lake view.. luxury residence "il Giardino Pensile" of modern design, with lift and wide swimming pool with solarium, composed by 6 detached villas divided into 16 luxury homes, all with large private garden and/or terraces.
The apartment is in Energy Class "A", luxury finishes with possibility to choose them, large windows overlooking the lake, heating and cooling system with heat pumps etc.
VILLA "D" - in a semi-detached villa Apartment 9A on the First Floor - Commercial area of approx. 100 sqm - Apartment of 87 sqm consisting of the private entrance terrace of approx. 16 sqm, large living room with kitchen area overlooking the beautiful LAKE FRONT!!!, hallway night from which you access the bathroom, the two bedrooms, one of which is a double bedroom and the second bathroom with large shower.
Flat private garden facing the lake of approx. 40 sqm with automatic irrigation system. Technical/laundry room of about mq.3. SUPER Lake view.
€ 500,000.00 + VAT 10% - possibility to choose the last interior finishes - Delivery in 3-4 months.
At basement floor are available: garage n.1 of about 20sqm at € 29.000,00 - garage 21 of about 27sqm € 37.000,00 - garage n.23 of about 54sqm at € 57.000,00 - cellar € 15.000,00 - uncovered parking place € 13.000,00
Rif. A081-1 –
– payments on work 10% on reservation and the rest of 90% at the signature of notary deed
– 10 years guarantee of the construction -
In particular, I highlight some materials and finishing details including:
-Energy class "A - IPE 23", with thermal insulation both external and on the flat roof for a total of 14 cm,
-Facade windows: execution windows in aluminium of 75 with thermal break, complete with thermal insulated glass Ug = 1,1 and acoustic 40 dB with relative sealing gaskets. Frames thermally insulated with sintered expanded polystyrene. Darkening system with external sunscreen with adjustable metal slats, with mechanical components integrated in the guide profile. Electric handling.
-Internal doors: execution of internal wooden doors with hinged or sliding doors Scrigno type, execution in natural wood lacquered in opaque RAL colors, with smooth doors, complete with frame. Lock with simple key, handles and folders in satin steel, rubber seals.
- Apartment entrance doors: armored front door with smooth aluminum exterior door, color RAL 7016, with encrypted key, security lock and three-point lock.
-The electrical system Brand BTICINO LIVING NOW series or similar. The appliances that will make up the electrical system (comfort level 1) will be white. Predisposition for the kitchen will be prepared for induction hobs. White video intercom inside the apartment
- Heating system with heat pump system for air/water, STIEBEL brand, for the production of domestic hot water with inverter for indoor heating and floor cooling, for each individual housing unit. Predisposition of mechanical ventilation system through air conduction with modulation on false frames. Room thermostats, one for the living area and one for the sleeping area. In each bathroom there is a white wall-mounted electric heated towel rail.
- Automatic recirculation system of the flat's interior area for energy saving (VMC: Controlled Mechanical Ventilation)
- Complete sanitary water system "Duravit" series Darling New, suspended type complete with taps series Estyle New "brand Grohe,
-TV / SAT: The real estate units are connected via satellite, with private satellite dish included. For each apartment there are connection points in the living room. The plates are LIVING NOW series.
-Telephone - Internet: Multiple telephone / internet connection points are provided for each housing unit (in the living room and in all bedrooms). The plates are LIVING series or similar.
-Garage in the underground garage, complete with remote electric opening motor, which are connected to the upper floors by lift or internal / external condominium stairs.
COMMON PARTS
**n°2 lifts with n° 3/4 stops (Basement Floor, Ground Floor, First and Second Floor), electric type, brand Otis Genesis model or similar,
** Communal swimming pool and hot tub: length m.11.60 m wide. 4.50. Max depth: m. 1.40. Perimeter infinity edge with steel channels. Pool cover in gray PVC-P. With whirlpool: 3.80 x 3.00 m with an adequate number of seats and on-call system operation.
The apartment is in Energy Class "A", luxury finishes with possibility to choose them, large windows overlooking the lake, heating and cooling system with heat pumps etc.
VILLA "D" - in a semi-detached villa Apartment 9A on the First Floor - Commercial area of approx. 100 sqm - Apartment of 87 sqm consisting of the private entrance terrace of approx. 16 sqm, large living room with kitchen area overlooking the beautiful LAKE FRONT!!!, hallway night from which you access the bathroom, the two bedrooms, one of which is a double bedroom and the second bathroom with large shower.
Flat private garden facing the lake of approx. 40 sqm with automatic irrigation system. Technical/laundry room of about mq.3. SUPER Lake view.
€ 500,000.00 + VAT 10% - possibility to choose the last interior finishes - Delivery in 3-4 months.
At basement floor are available: garage n.1 of about 20sqm at € 29.000,00 - garage 21 of about 27sqm € 37.000,00 - garage n.23 of about 54sqm at € 57.000,00 - cellar € 15.000,00 - uncovered parking place € 13.000,00
Rif. A081-1 –
– payments on work 10% on reservation and the rest of 90% at the signature of notary deed
– 10 years guarantee of the construction -
In particular, I highlight some materials and finishing details including:
-Energy class "A - IPE 23", with thermal insulation both external and on the flat roof for a total of 14 cm,
-Facade windows: execution windows in aluminium of 75 with thermal break, complete with thermal insulated glass Ug = 1,1 and acoustic 40 dB with relative sealing gaskets. Frames thermally insulated with sintered expanded polystyrene. Darkening system with external sunscreen with adjustable metal slats, with mechanical components integrated in the guide profile. Electric handling.
-Internal doors: execution of internal wooden doors with hinged or sliding doors Scrigno type, execution in natural wood lacquered in opaque RAL colors, with smooth doors, complete with frame. Lock with simple key, handles and folders in satin steel, rubber seals.
- Apartment entrance doors: armored front door with smooth aluminum exterior door, color RAL 7016, with encrypted key, security lock and three-point lock.
-The electrical system Brand BTICINO LIVING NOW series or similar. The appliances that will make up the electrical system (comfort level 1) will be white. Predisposition for the kitchen will be prepared for induction hobs. White video intercom inside the apartment
- Heating system with heat pump system for air/water, STIEBEL brand, for the production of domestic hot water with inverter for indoor heating and floor cooling, for each individual housing unit. Predisposition of mechanical ventilation system through air conduction with modulation on false frames. Room thermostats, one for the living area and one for the sleeping area. In each bathroom there is a white wall-mounted electric heated towel rail.
- Automatic recirculation system of the flat's interior area for energy saving (VMC: Controlled Mechanical Ventilation)
- Complete sanitary water system "Duravit" series Darling New, suspended type complete with taps series Estyle New "brand Grohe,
-TV / SAT: The real estate units are connected via satellite, with private satellite dish included. For each apartment there are connection points in the living room. The plates are LIVING NOW series.
-Telephone - Internet: Multiple telephone / internet connection points are provided for each housing unit (in the living room and in all bedrooms). The plates are LIVING series or similar.
-Garage in the underground garage, complete with remote electric opening motor, which are connected to the upper floors by lift or internal / external condominium stairs.
COMMON PARTS
**n°2 lifts with n° 3/4 stops (Basement Floor, Ground Floor, First and Second Floor), electric type, brand Otis Genesis model or similar,
** Communal swimming pool and hot tub: length m.11.60 m wide. 4.50. Max depth: m. 1.40. Perimeter infinity edge with steel channels. Pool cover in gray PVC-P. With whirlpool: 3.80 x 3.00 m with an adequate number of seats and on-call system operation.
Details
- Property TypeSelf-contained apartment
- ConditionNew
- Living area87 m²
- Bedrooms2
- Bathrooms2
- Garden40 m²
- Energy Efficiency Rating12
- ReferenceA081-1/9A
Distance from:
Distances are calculated in a straight line
- Airports
- Public transport
- Highway exit43.2 km - Raccordo di Brogeda
- Hospital5.0 km - Ospedale Moriggia Pelascini
- Coast197.8 km
- Ski resort5.1 km
What’s around this property
- Shops
- Eating out
- Sports activities
- Schools
- Pharmacy1.4 km - Pharmacy - Farmacia del Lago
- Veterinary19.9 km - Veterinary - Ambulatorio Veterinario della Valsassina
Information about Gera Lario
- Elevation201 m a.s.l.
- Total area7.18 km²
- LandformInland mountain
- Population1049
Map
The property is located on the marked street/road.
The advertiser did not provide the exact address of this property, but only the street/road.
Google Satellite View©Google Street View©
What do you think of this advert’s quality?
Help us improve your Gate-away experience by giving a feedback about this advert.
Please, do not consider the property itself, but only the quality of how it is presented.


