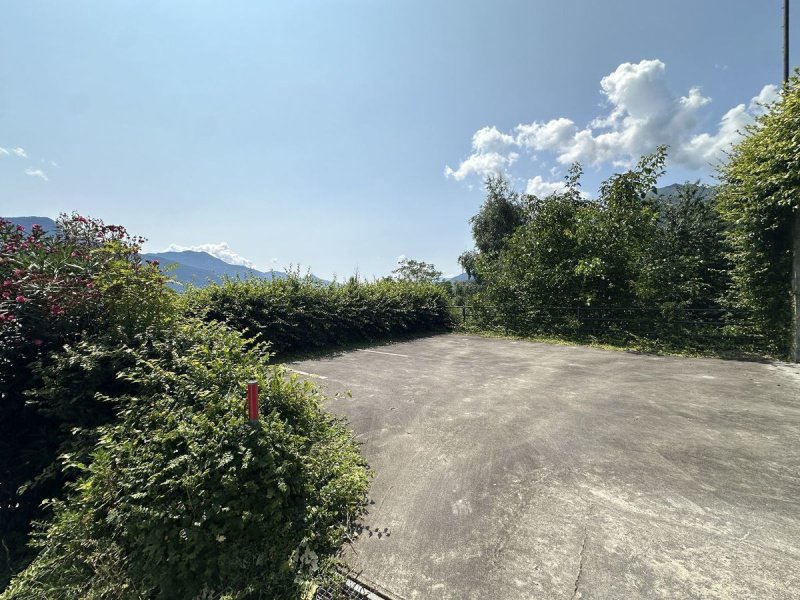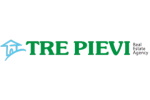1,750,000 €
16 bedrooms hotel, 1000 m² Gravedona ed Uniti, Como (province) Lake Como
Lake Como
Main Features
garden
pool
terrace
Description
Lake Como Gravedona ed Uniti Located in the picturesque hillside hamlet of Taiana, just 1.5 kilometers from the lake, this property offers a unique blend of privacy, stunning lake views, and ample green surroundings. The ODISSEA complex is designated for tourist accommodation and is surrounded by approximately 5,000 square meters of private land, including building areas, gardens, and parking spaces.
Features and Spaces:
Hospitality and Dining Areas:
Ground Floor (140 sqm): Includes a dining hall, bar, kitchen, and two bathrooms. A covered portico (49 sqm) and a garden veranda with a metal structure (90 sqm) provide additional dining and entertaining space.
Basement: Contains a wine cellar/storage (41 sqm), an entertainment room (67 sqm), and a utility room with a thermal plant and hallway (20 sqm).
Residential and Hotel Accommodation:
Ground Floor (186 sqm): Features two apartments, each with a living room, kitchen, one double bedroom, two single bedrooms, and two bathrooms.
First Floor (87 sqm + 182 sqm): Includes:
Two apartments (87 sqm) with a living room, kitchenette, double bedroom, bathroom, and balconies (8 sqm).
One single room with a private bathroom.
Seven double rooms, each with a private bathroom (182 sqm).
Second Floor (111 sqm): Comprises:
One apartment with a living room, kitchenette, one double bedroom, one single bedroom, and a bathroom.
Another apartment with a living room, kitchenette, one double bedroom, and a bathroom.
External Features:
Private covered parking for 2 cars (43 sqm).
Private covered parking for 6 cars (70 sqm).
Laundry facility (46 sqm).
Open-air parking for 7 cars
Additional open-air parking for 3 cars and 4 cars.
Garden kiosk/bar.
Outdoor swimming pool (approx. 50 sqm) with a solarium and relaxation area (approx. 200 sqm).
Land and Potential Development:
The property includes approximately 5,000 sqm of land, with about 500 sqm classified as buildable residential land (building ratio: 0.8 cubic meters/sqm). The terraced green area offers breathtaking views of the lake, with a beautifully flat lower section connected to the main structure by an external staircase. This area is ideal for private events or receptions.
This unique property combines versatility, luxury, and potential, making it ideal for hospitality ventures or as a private estate.
Features and Spaces:
Hospitality and Dining Areas:
Ground Floor (140 sqm): Includes a dining hall, bar, kitchen, and two bathrooms. A covered portico (49 sqm) and a garden veranda with a metal structure (90 sqm) provide additional dining and entertaining space.
Basement: Contains a wine cellar/storage (41 sqm), an entertainment room (67 sqm), and a utility room with a thermal plant and hallway (20 sqm).
Residential and Hotel Accommodation:
Ground Floor (186 sqm): Features two apartments, each with a living room, kitchen, one double bedroom, two single bedrooms, and two bathrooms.
First Floor (87 sqm + 182 sqm): Includes:
Two apartments (87 sqm) with a living room, kitchenette, double bedroom, bathroom, and balconies (8 sqm).
One single room with a private bathroom.
Seven double rooms, each with a private bathroom (182 sqm).
Second Floor (111 sqm): Comprises:
One apartment with a living room, kitchenette, one double bedroom, one single bedroom, and a bathroom.
Another apartment with a living room, kitchenette, one double bedroom, and a bathroom.
External Features:
Private covered parking for 2 cars (43 sqm).
Private covered parking for 6 cars (70 sqm).
Laundry facility (46 sqm).
Open-air parking for 7 cars
Additional open-air parking for 3 cars and 4 cars.
Garden kiosk/bar.
Outdoor swimming pool (approx. 50 sqm) with a solarium and relaxation area (approx. 200 sqm).
Land and Potential Development:
The property includes approximately 5,000 sqm of land, with about 500 sqm classified as buildable residential land (building ratio: 0.8 cubic meters/sqm). The terraced green area offers breathtaking views of the lake, with a beautifully flat lower section connected to the main structure by an external staircase. This area is ideal for private events or receptions.
This unique property combines versatility, luxury, and potential, making it ideal for hospitality ventures or as a private estate.
Details
- Property TypeHotel
- ConditionCompletely restored/Habitable
- Living area1000 m²
- Bedrooms16
- Bathrooms14
- Garden5,000 m²
- Energy Efficiency Rating450
- ReferenceC051
Distance from:
Distances are calculated in a straight line
- Airports
- Public transport
- Highway exit38.5 km - Raccordo di Brogeda
- Hospital820 m - Pronto Soccorso Ospedale Moriggia Pelascini
- Coast194.5 km
- Ski resort9.6 km
What’s around this property
- Shops
- Eating out
- Sports activities
- Schools
- Pharmacy520 m - Pharmacy - Farmacia Noghera
- Veterinary17.8 km - Veterinary - Veterinario Asnaghi
Information about Gravedona ed Uniti
- Elevation201 m a.s.l.
- Total area39.85 km²
- LandformInland mountain
- Population4080
Map
The property is located on the marked street/road.
The advertiser did not provide the exact address of this property, but only the street/road.
Google Satellite View©Google Street View©
What do you think of this advert’s quality?
Help us improve your Gate-away experience by giving a feedback about this advert.
Please, do not consider the property itself, but only the quality of how it is presented.


