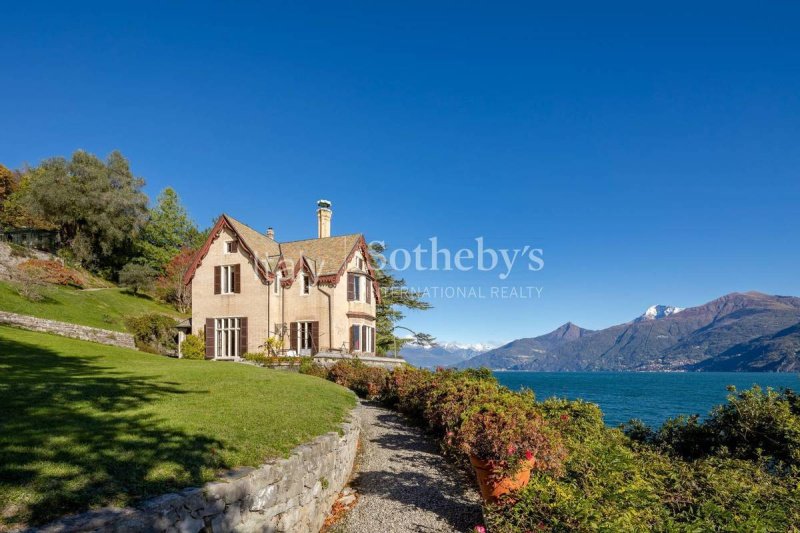POA
11 bedrooms house, 1800 m² Menaggio, Como (province) Lake Como
Lake Como
Main Features
garden
pool
terrace
Description
Villa Olivetta, a truly unique property for its architectural genre and for the history it encloses, is located in Menaggio, in one of the largest and most prestigious points of Lake Como.
The peninsula of Bellagio is in front of the Villa and Varenna is on the other side. The Villa has been owned by the same family for sixty years and since then this is the first time the villa has been on the market.
The main Villa was built in Victorian style in the second half of the 19th century by the engineer Herman Mylius, born in London in 1822, who designed the villa himself. The total area of the property is approximately 1800 m2 which includes the main villa, the other two villas (Casa a Lago and Casa Alta), the Dependance and the Rustico. The property also includes a dock, a marina, a greenhouse and other small warehouses. Added to this are the 13,000 m2 of private park perfectly cared for by expert gardeners. An element of particular relevance and uniqueness derives from the fact that the Villa has over 320 linear meters of lakefront from where you can truly enjoy the beauty of the lake from an absolutely privileged perspective. The main Villa, with over 600 m2 of living space, is arranged over three floors and consists of a large basement, terraces, porch and courtyard with a breathtaking lake view. Every centimeter of the Villa contains its story: from the large whale bone jaws that decorate the entrance, relics of Mr. Mylus' important fishing, to the delightful adjacent library on the lake which houses unique pieces and exciting situations, such as family stories boat trips and a very precious collection of Punch, the most famous English satirical magazine dating back to 1841. The huge dining room and living room occupy the rest of the ground floor to make room for the 11 lake view bedrooms. Leaving the main Villa, crossing the park, you arrive at the splendid lakeside swimming pool surrounded by centenary trees where the annex is located. The immense park overlooking the lake houses two other residential buildings: Casa a Lago, with an area of almost 200 square meters, Casa Alta, which stands on the top of the hill, the Rustico and a poetic greenhouse. Continuing the walk in the park, we finally arrive at the delightful dock.
The peninsula of Bellagio is in front of the Villa and Varenna is on the other side. The Villa has been owned by the same family for sixty years and since then this is the first time the villa has been on the market.
The main Villa was built in Victorian style in the second half of the 19th century by the engineer Herman Mylius, born in London in 1822, who designed the villa himself. The total area of the property is approximately 1800 m2 which includes the main villa, the other two villas (Casa a Lago and Casa Alta), the Dependance and the Rustico. The property also includes a dock, a marina, a greenhouse and other small warehouses. Added to this are the 13,000 m2 of private park perfectly cared for by expert gardeners. An element of particular relevance and uniqueness derives from the fact that the Villa has over 320 linear meters of lakefront from where you can truly enjoy the beauty of the lake from an absolutely privileged perspective. The main Villa, with over 600 m2 of living space, is arranged over three floors and consists of a large basement, terraces, porch and courtyard with a breathtaking lake view. Every centimeter of the Villa contains its story: from the large whale bone jaws that decorate the entrance, relics of Mr. Mylus' important fishing, to the delightful adjacent library on the lake which houses unique pieces and exciting situations, such as family stories boat trips and a very precious collection of Punch, the most famous English satirical magazine dating back to 1841. The huge dining room and living room occupy the rest of the ground floor to make room for the 11 lake view bedrooms. Leaving the main Villa, crossing the park, you arrive at the splendid lakeside swimming pool surrounded by centenary trees where the annex is located. The immense park overlooking the lake houses two other residential buildings: Casa a Lago, with an area of almost 200 square meters, Casa Alta, which stands on the top of the hill, the Rustico and a poetic greenhouse. Continuing the walk in the park, we finally arrive at the delightful dock.
Details
- Property TypeHouse
- ConditionCompletely restored/Habitable
- Living area1800 m²
- Bedrooms11
- Bathrooms8
- Energy Efficiency Rating
- Reference7966
Distance from:
Distances are calculated in a straight line
- Airports
- Public transport
- Highway exit24.2 km - Viadotto Brogeda
- Hospital910 m - Pronto Soccorso Ospedale Erba Renaldi
- Coast179.4 km
- Ski resort9.9 km
What’s around this property
- Shops
- Eating out
- Sports activities
- Schools
- Pharmacy780 m - Pharmacy - Vecchia Menaggio
- Veterinary9.3 km - Veterinary - Veterinario Asnaghi
Information about Menaggio
- Elevation203 m a.s.l.
- Total area11.77 km²
- LandformInland mountain
- Population3073
Contact Agent
Via Manzoni, 45, Milano, Milano
+39 02 87078300; +39 06 79258888
What do you think of this advert’s quality?
Help us improve your Gate-away experience by giving a feedback about this advert.
Please, do not consider the property itself, but only the quality of how it is presented.


